 finding houses, delivering homes
finding houses, delivering homes

- Crosby: 0151 909 3003 | Formby: 01704 827402 | Allerton: 0151 601 3003
- Email: Crosby | Formby | Allerton
 finding houses, delivering homes
finding houses, delivering homes

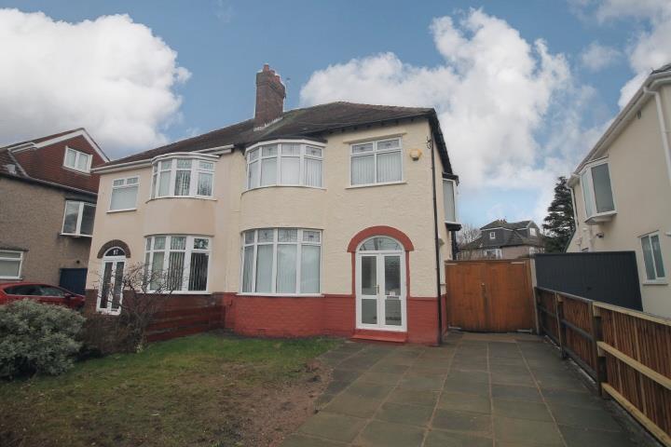
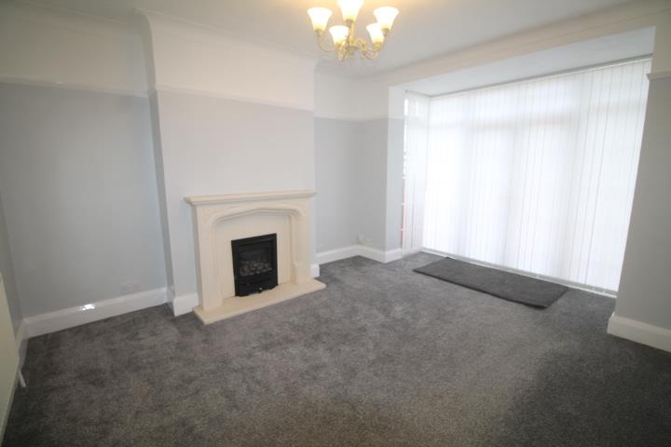
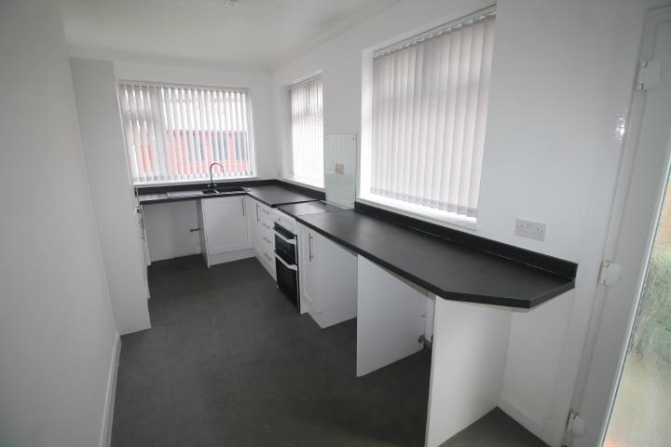
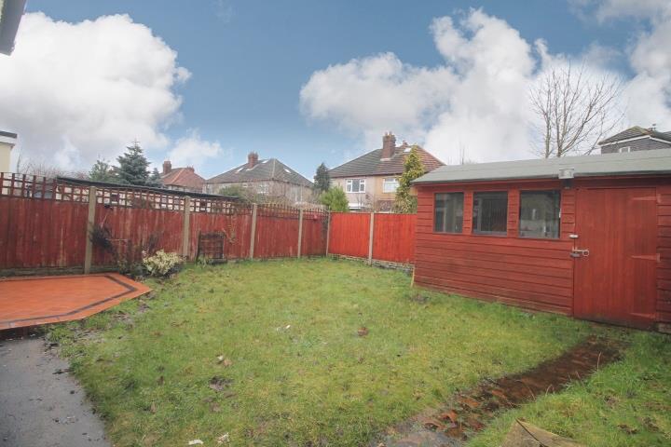
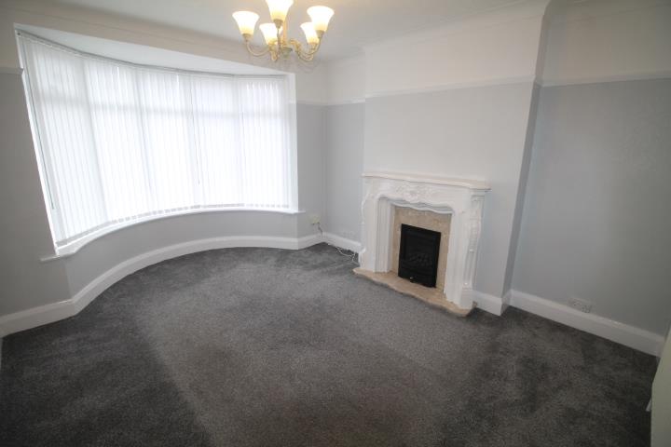
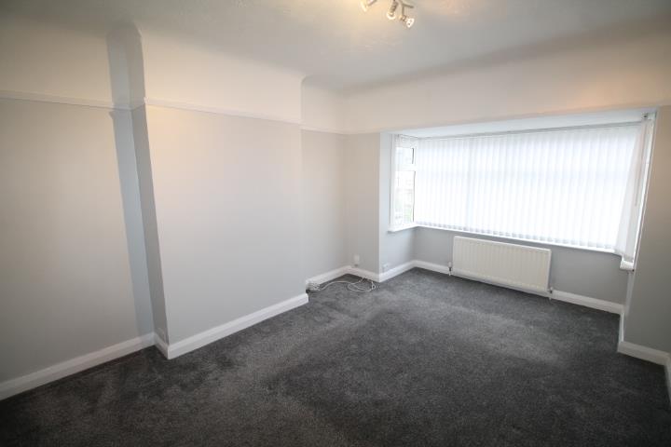
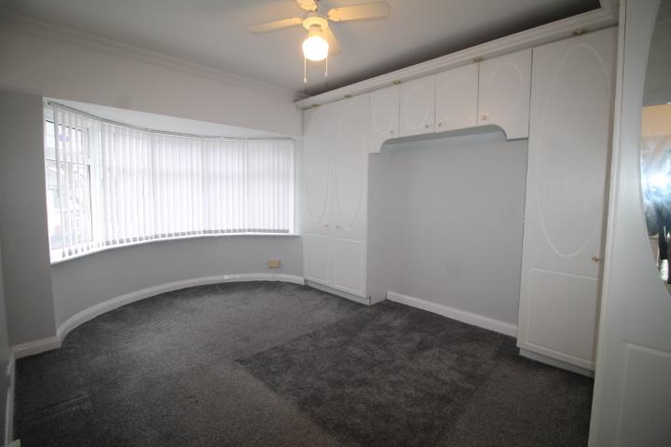
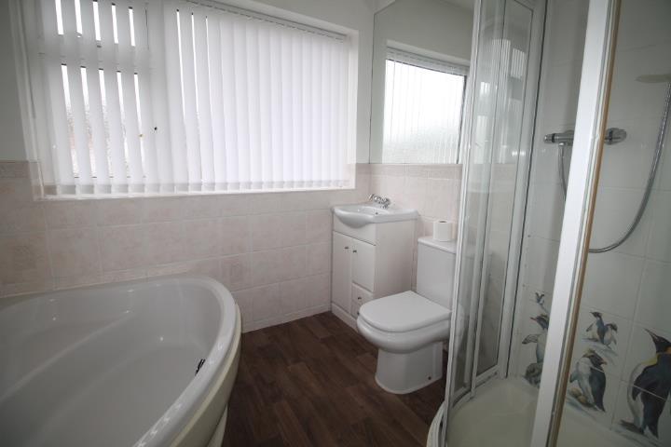
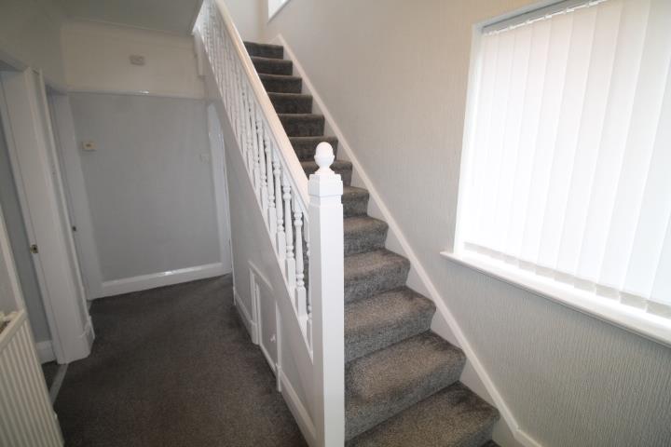
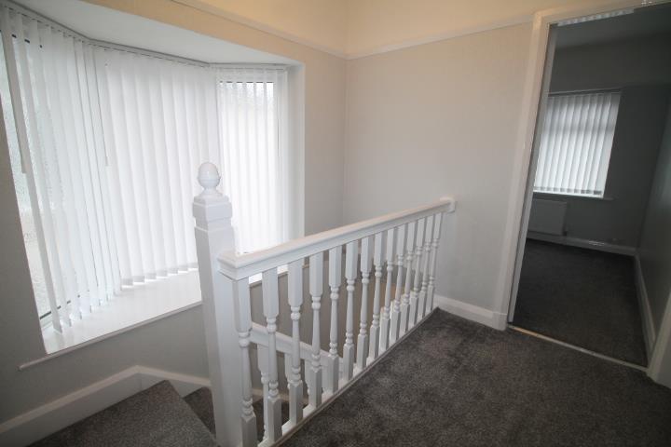
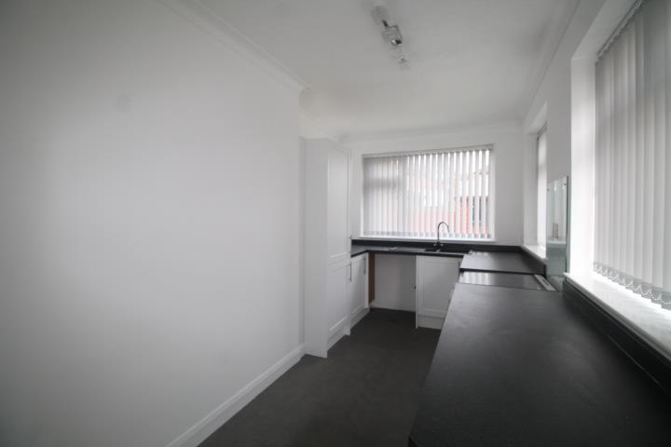
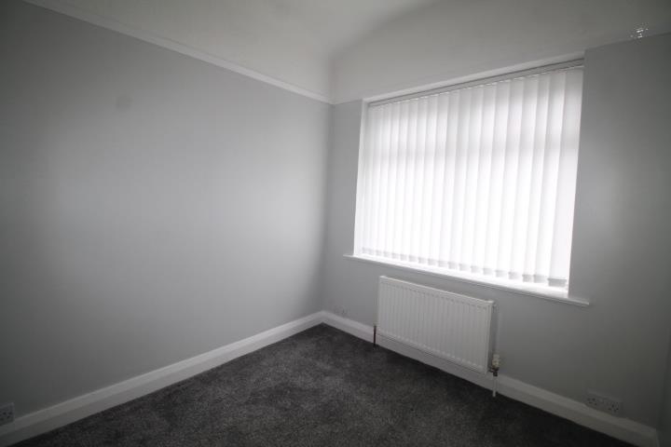
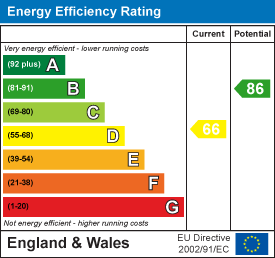
NO CHAIN
This spacious three bedroom semi detached home is ideal for any family wanting to be within the catchment area for some of the best schools within Sefton. The property is nestled within a sought after location, walking distance to Crosby village, local parks and excellent transport links. An added bonus is that the property is neutrally decorated throughout, offers an extended contemporary kitchen and has lovely character features. Catch this property whilst you can!!!!!!
The property briefly comprises of entrance porch, hallway, lounge, sitting room with French doors to garden and extended Kitchen/breakfast room to the ground floor together with three good sized bedrooms and bathroom to the first floor. Outside is a garden to the rear with patio area. Good sized front garden with plenty of off road parking. The property benefits from UPVC double glazing and a gas fired central heating system.
UPVC double glazed entrance door.
Glazed entrance door and side panels. UPVC double glazed windows to side. Under stairs storage cupboard housing gas central heating boiler. Stairs to first floor, radiator.
UPVC double glazed bay window, living flame gas fire inset into modern surround. Radiator.
UPVC double glazed French doors inset into bay, radiator. Living flame gas fire inset into modern surround.
Modern range of units comprising of worktops inset with sink unit and splash backs. Space for fridge and freezer, plumbing for washing machine. Space for slot in cooker. Tiled effect flooring. UPVC double glazed windows to side and rear, door to side, radiator.
Feature UPVC double glazed bay window.
UPVC double glazed bay window, radiator. Fitted wardrobes.
UPVC double glazed bay window, radiator.
UPVC double glazed window, radiator.
White suite comprising of panel bath, separate shower cubicle, Low level WC, wash hand basin. Tiled walls. tiled effect flooring. UPVC double glazed window.
The rear garden is laid to lawn with tiled and paved patio areas. Timber shed. Double timber gates leading to side.
Front garden - laid to lawn with paved driveway affording parking for cars.