 finding houses, delivering homes
finding houses, delivering homes

- Crosby: 0151 909 3003 | Formby: 01704 827402 | Allerton: 0151 601 3003
- Email: Crosby | Formby | Allerton
 finding houses, delivering homes
finding houses, delivering homes

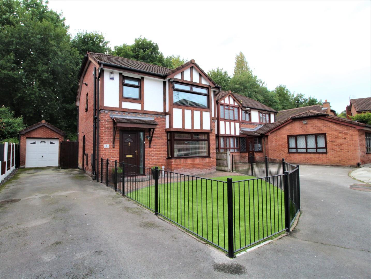
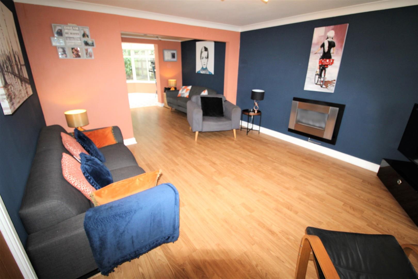
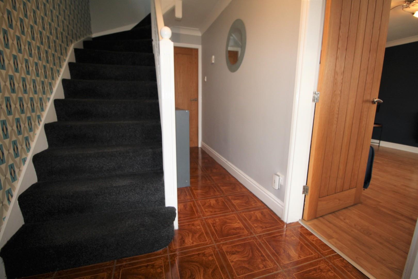
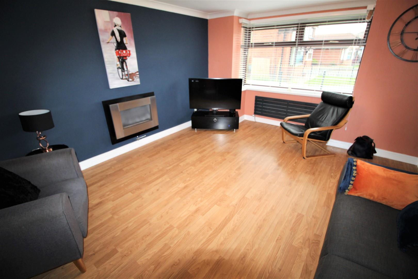
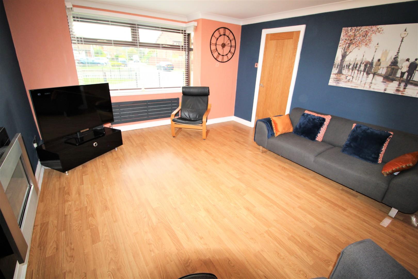
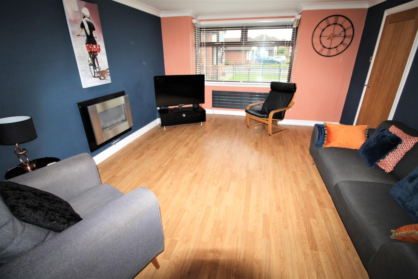
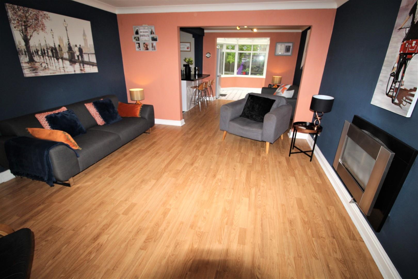
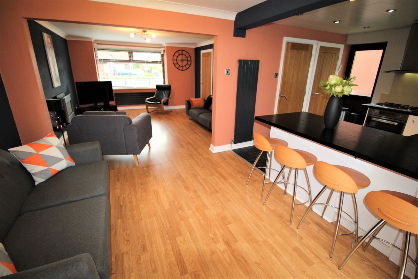
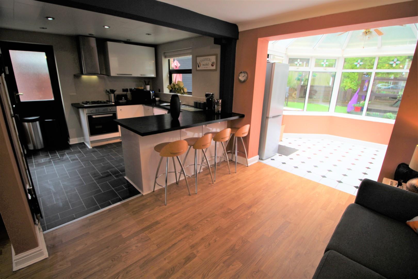
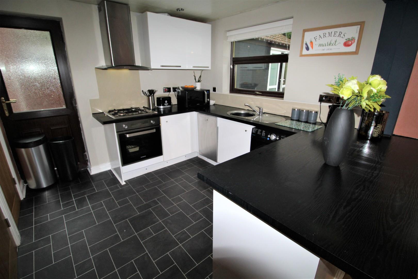
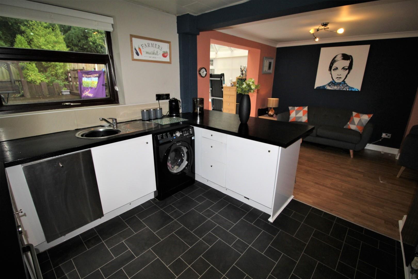
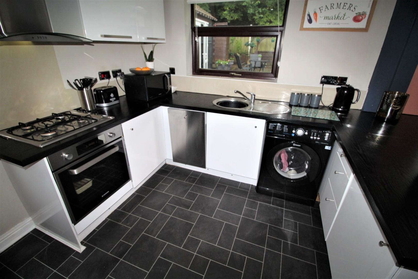
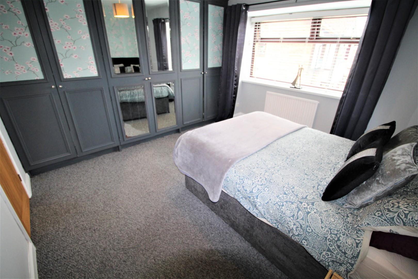
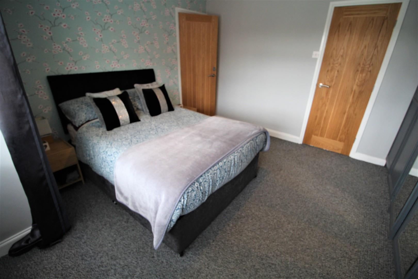
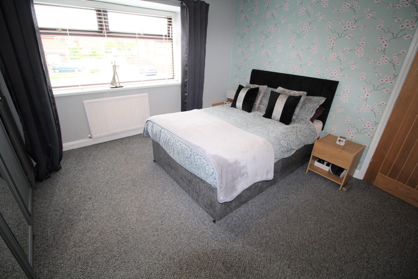
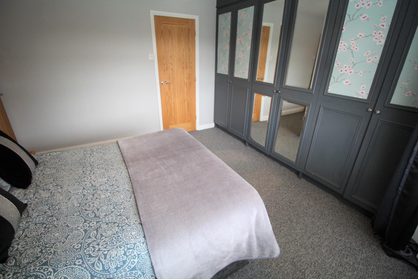
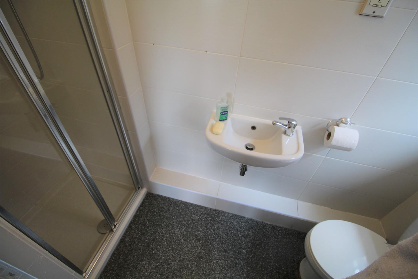
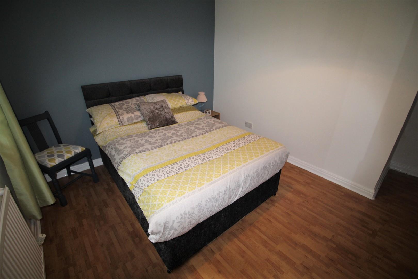
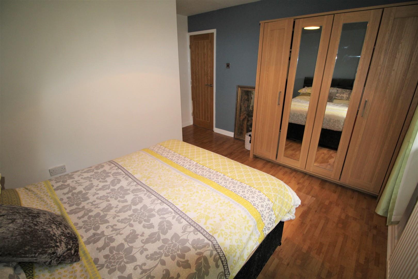
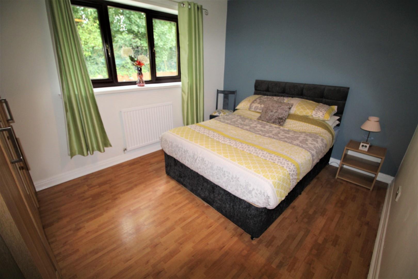
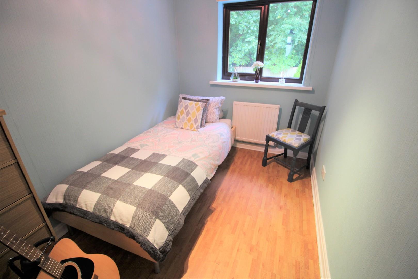
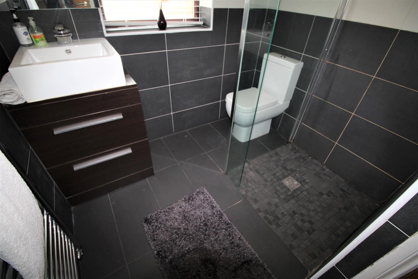
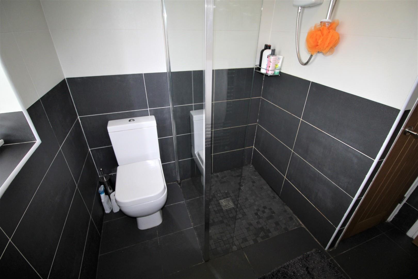
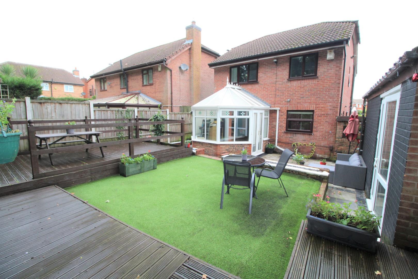
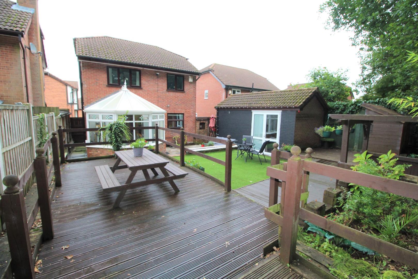
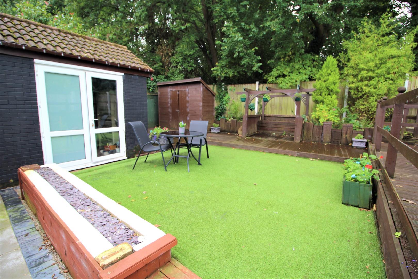
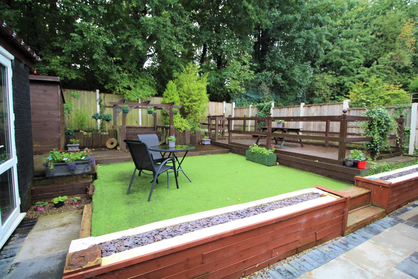
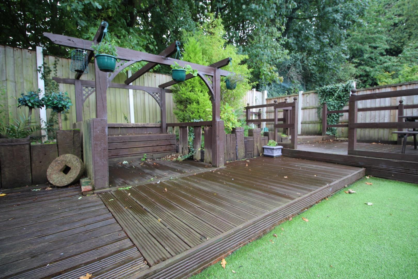
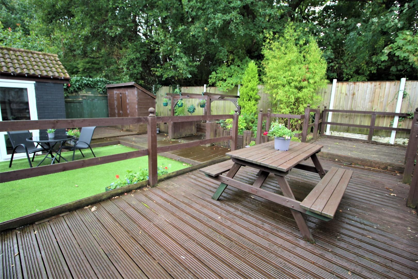
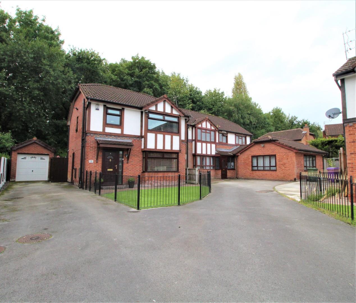
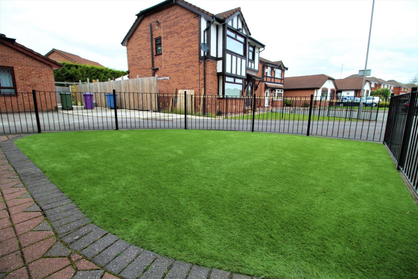
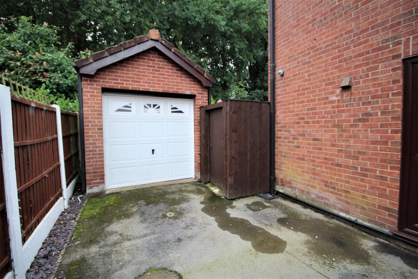
Abode are delighted to offer for sale this OUTSTANDING three bedroom detached property situated within a highly sought after L16 cul-de-sac location. With a range of amenities in close proximity such as shops, supermarkets, excellent transport links and a number of top quality schools in the area, Surby Close has everything to offer the potential buyer. The property itself briefly comprises an entrance hallway, lounge, open plan kitchen/dining room and conservatory all to the ground floor. To the first floor there are three bedrooms, modern fitted family bathroom and en suite shower room to the master. Outside there is a rear garden which is not overlooked and to the front a driveway to provide ample off road parking leading to a garage with a enclosed artificial lawned garden. The property also benefits from gas central heating, UPVC Double Glazing and an internal inspection is HIGHLY RECOMMENDED.
Entrance Hall
Upvc double glazed door to front. Tiled flooring. Radiator.
Lounge
4.77m x 4.02m (15' 8" x 13' 2")
Upvc double glazed bay window to front. Feature gas fire. Laminate flooring. Radiator. Open to dining room.
Dining Room
3.01m x 2.86m (9' 11" x 9' 5")
Open plan to kitchen and conservatory. Laminate flooring.
Kitchen
2.87m x 2.76m (9' 5" x 9' 1")
Upvc double glazed window to rear. Range of wall and base units. Integrated oven, hob and extractor. Stainless steel sink unit. Slimline dishwasher. Upvc double glazed door to rear. Double doors to hall.
Conservatory
3.44m x 2.86m (11' 3" x 9' 5")
Upvc double glazed double doors to rear. Tiled flooring.
First Floor
Bedroom 1
3.76m x 3.28m Into face of wardrobes (12' 4" x 10' 9")
Upvc double glazed bay window to front. Radiator. Built in wardrobes. En suite.
En suite
Upvc double glazed window to side. Low level wc. Hand wash basin. Shower unit.
Bedroom 2
3.78m x 2.85m (12' 5" x 9' 4")
Upvc double glazed window to rear. Radiator. Laminate flooring.
Bedroom 3
2.96m x 2.11m (9' 9" x 6' 11")
Upvc double glazed window to rear. Radiator. Laminate flooring.
Shower Room
2.40m x 2.05m (7' 10" x 6' 9")
Upvc double glazed window to front. Open wet room area with electric shower. Low level wc. Vanity wash basin. Tiled to compliment. Linen cupboard.
Landing
Upvc double glazed window to side. Loft access.
Outside
Rear Garden
Range of raised decked patio areas. Low maintenance artificial lawn. Detached garage.
Detached Garage
Up and over door. Access to rear.
Front Garden
Off road parking and enclosed artificial lawn garden.