 finding houses, delivering homes
finding houses, delivering homes

- Crosby: 0151 909 3003 | Formby: 01704 827402 | Allerton: 0151 601 3003
- Email: Crosby | Formby | Allerton
 finding houses, delivering homes
finding houses, delivering homes

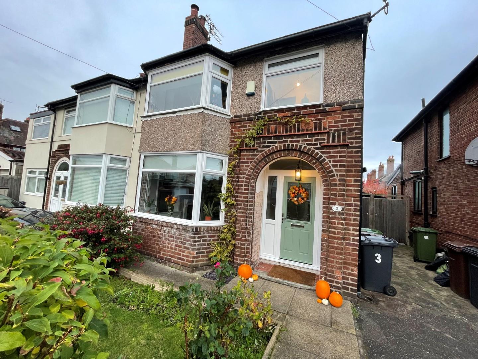
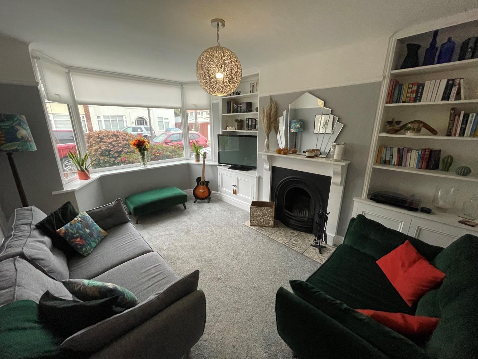
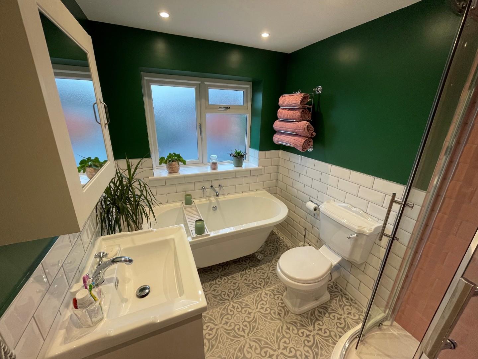
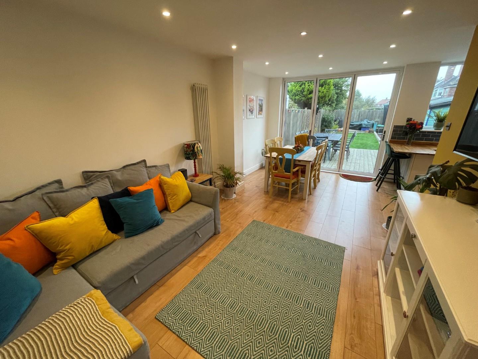
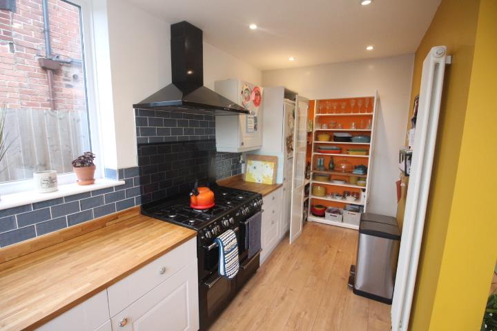
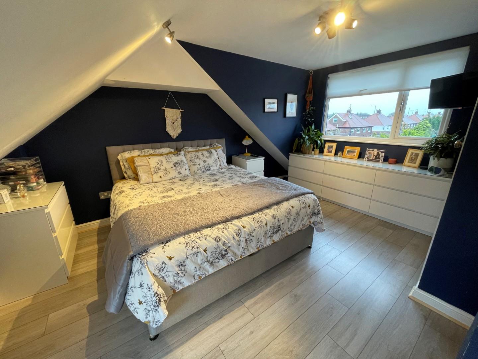
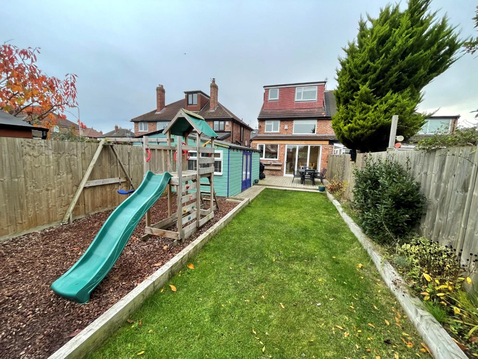
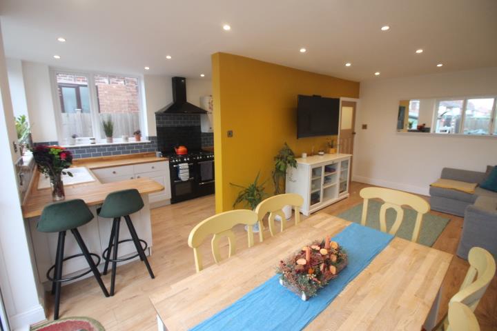
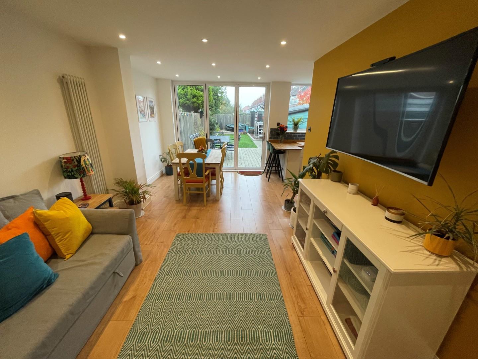
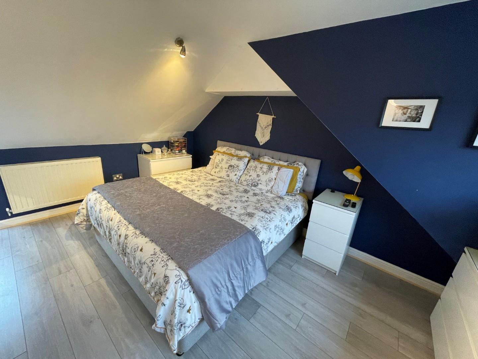
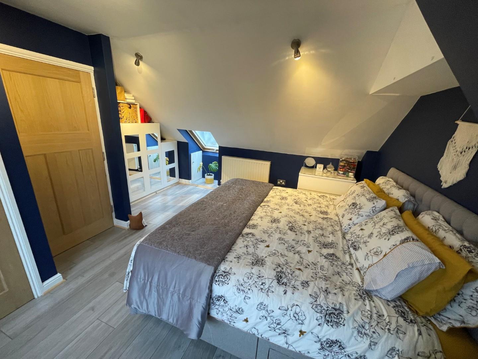
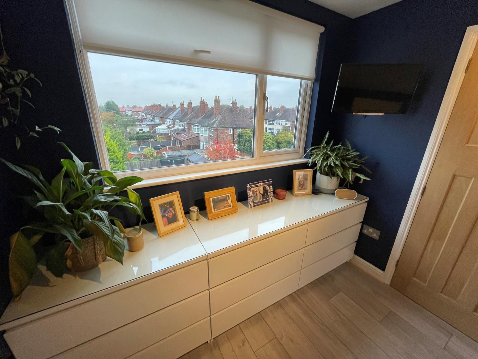
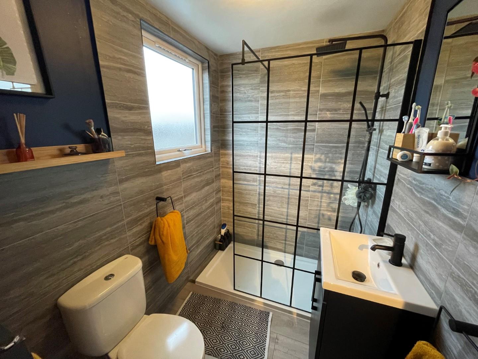
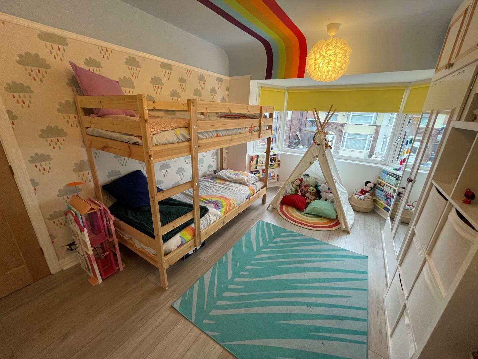
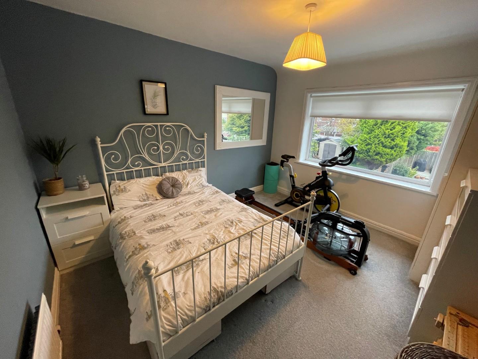
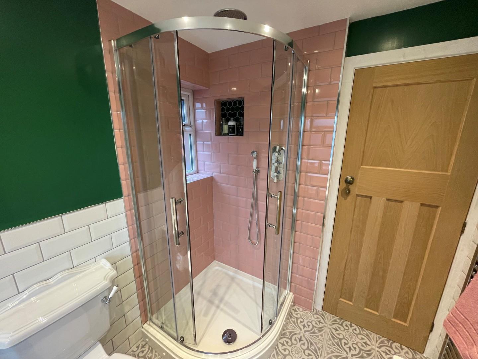
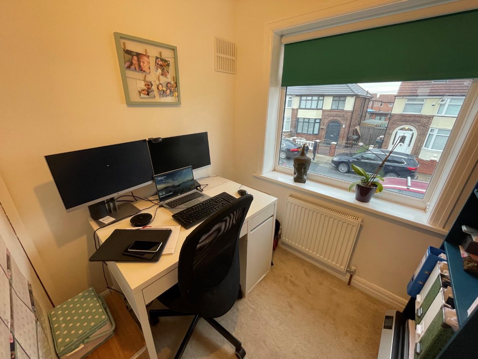
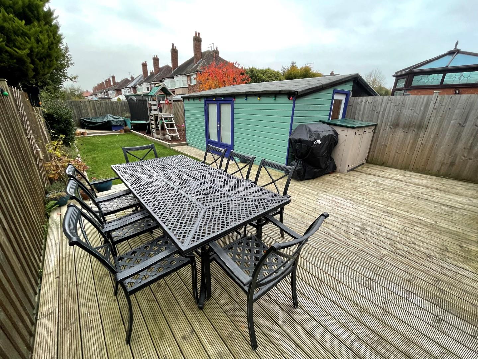
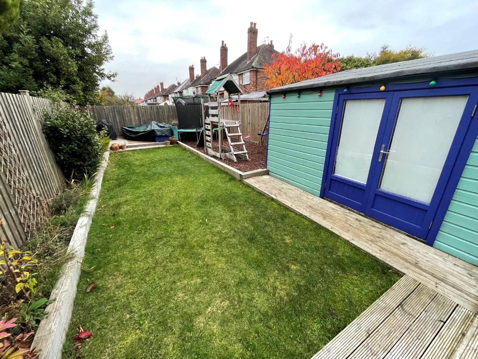
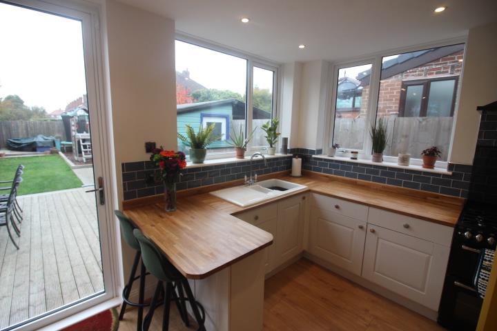
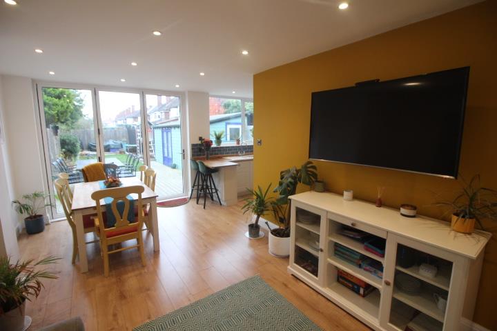
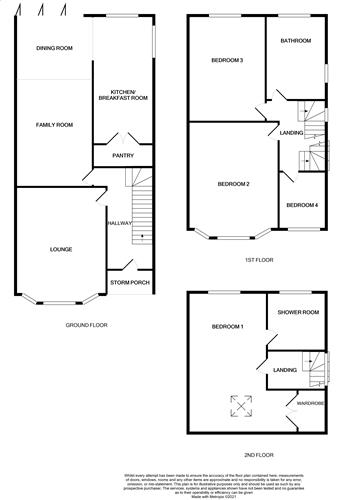
SIMPLY STUNNING
Oozing style and elegance throughout, this fantastic four bedroom family residence is set within a much sought after location and the current vendors have completely upgraded the property to offer sheer luxury throughout. The property boasts a mix of contemporary bespoke touches whilst having traditional features which shines through in the vendors taste in decor. The location is second to none – easy access to some of the finest schools in the area, whilst shops and transport links are all within a short distance.
The property briefly comprises of entrance open porch, hallway, lounge, family room opening onto a dining room with open plan kitchen. To the first and second floor are four bedrooms, stunning family bathroom and en-suite shower room. Outside is a sunny private rear garden with summerhouse/storage building with utility area. The property has been installed with UPVC double glazing and a gas fired central heating system.
Tiled flooring
UPVC double glazed entrance door and window to side. Ornate tiled flooring. Panelled walls. Ornate radiator. Stairs to first floor with bespoke solid wood banister.
UPVC double glazed window, radiator. Cast iron feature fireplace with living flame gas fire inset. Fitted bespoke cupboard with feature display shelving.
Laminate flooring. Bepsoke by-folding doors opening to rear aspect. Radiator. Open plan to:
Solid wood units comprising of worktops inset with stainless steel sink unit with splashbacks. Laminate flooring. Space for range style cooker, Breakfast bar area. Two UPVC double glazed windows to side and rear. Composite sink and drainer unit. Doors leading to:
Glazed double doors, Wall mounted gas central heating boiler.
UPVC double glazed window, Bespoke solid wood staircase to second floor.
UPVC double glazed bay window, radiator. Fitted wardrobes.
UPVC double glazed window, radiator.
UPVC double glazed window, radiator.
Heritage style suite comprising of free standing style bath, separate shower cubicle with display shelf with feature lighting. Low level WC, wash hand basin. Feature tiled walls and flooring. Recessed lighting. Radiator/towel rail. UPVC double glazed window.
UPVC double glazed window.
UPVC double glazed window, radiator. Fitted eaves storage. Velux skylight window.
White contemporary suite comprising of triple shower cubicle with feature shower screen, low level WC, white ceramic wash hand basin inset into vanity unit. Laminate flooring. UPVC double glazed window, radiator/towel rail.
A particular feature is the size and private aspect of the rear garden. Laid to lawn with feature play area. Decked patio areas with sunny aspects. Timber gate leading to side. Outside lighting.
UPVC double glazed French doors to side with door leading to front and window to rear. Plumbing for washing amchine and space for tumble dryer. Power and light laid on.