 finding houses, delivering homes
finding houses, delivering homes

- Crosby: 0151 909 3003 | Formby: 01704 827402 | Allerton: 0151 601 3003
- Email: Crosby | Formby | Allerton
 finding houses, delivering homes
finding houses, delivering homes

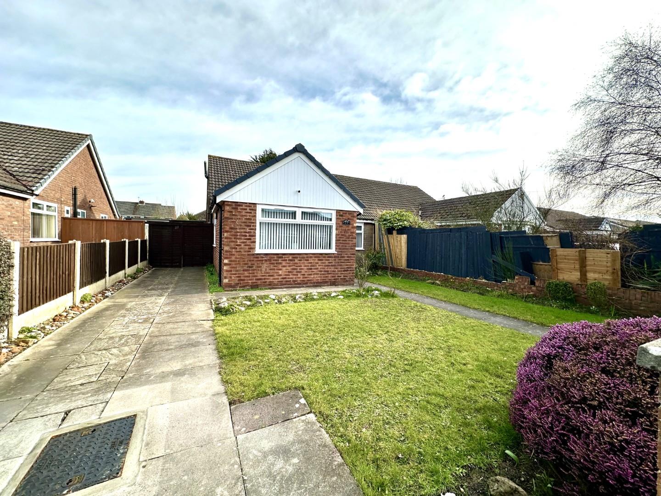
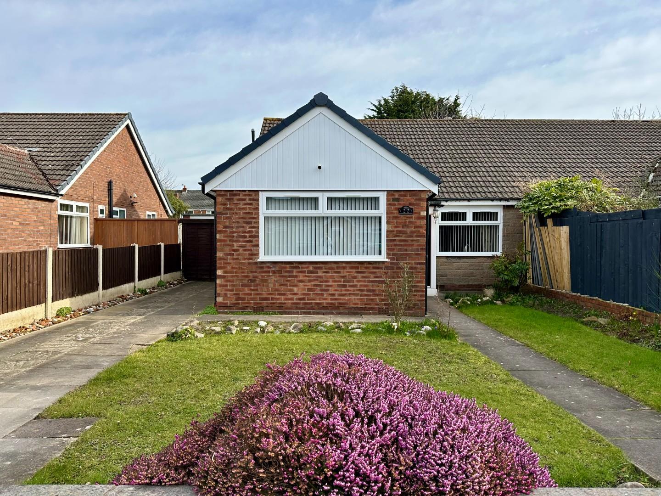
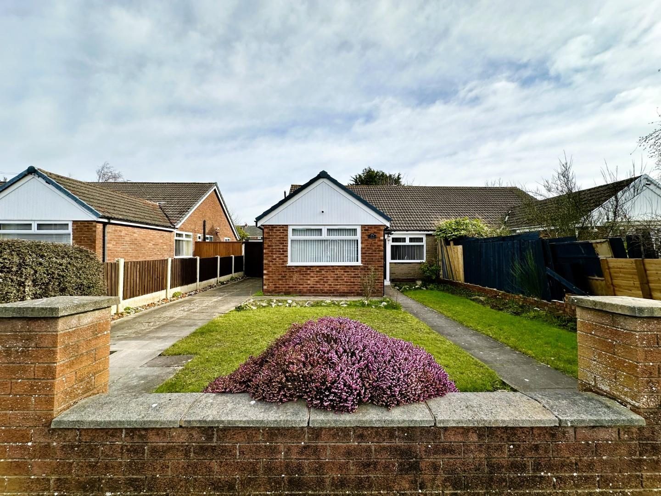
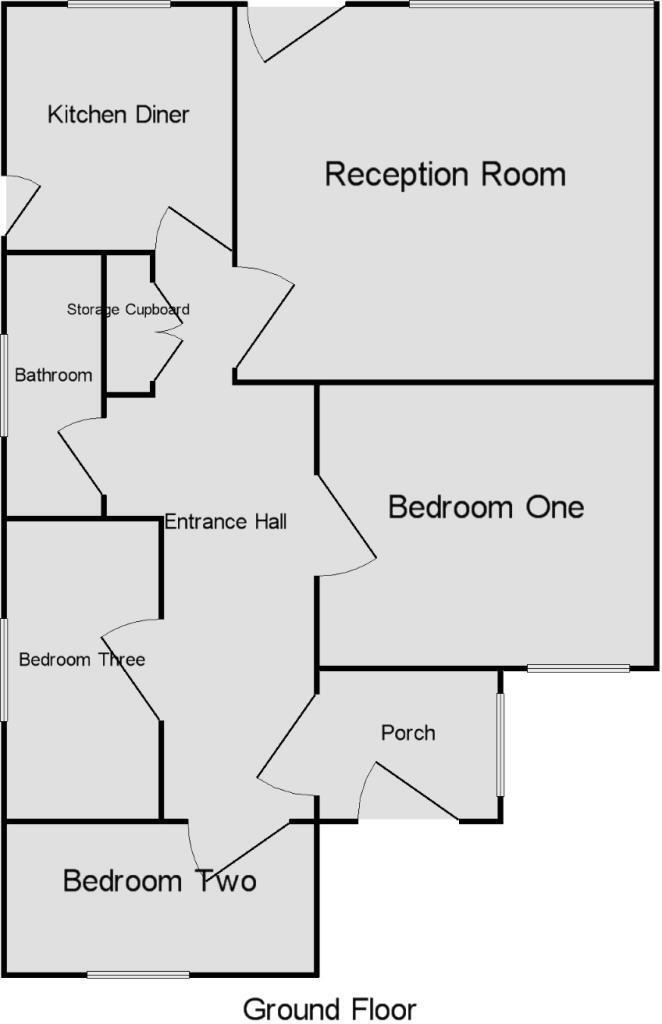
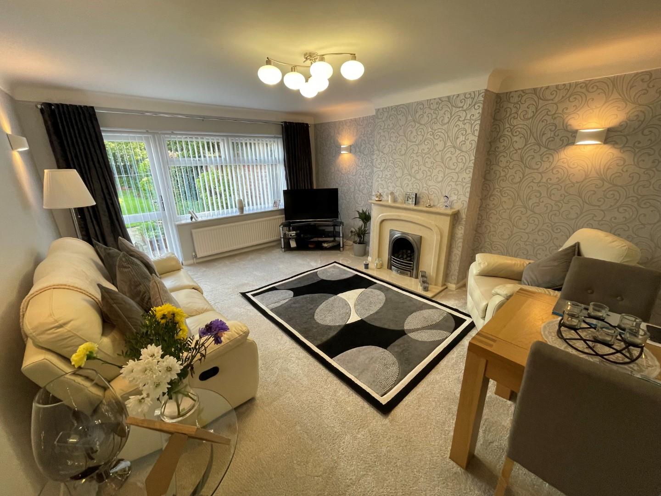
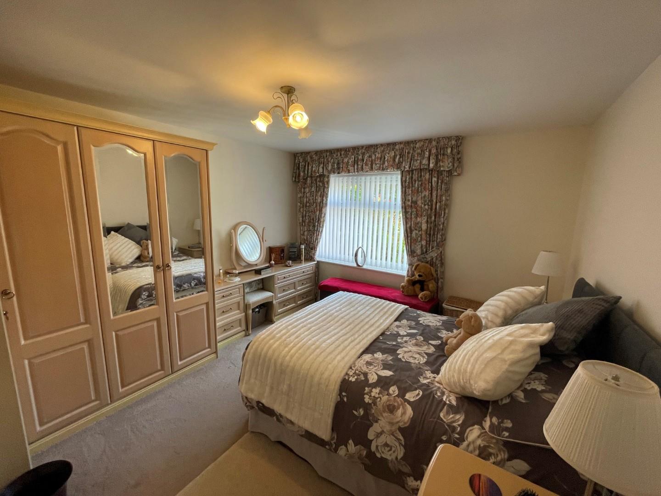
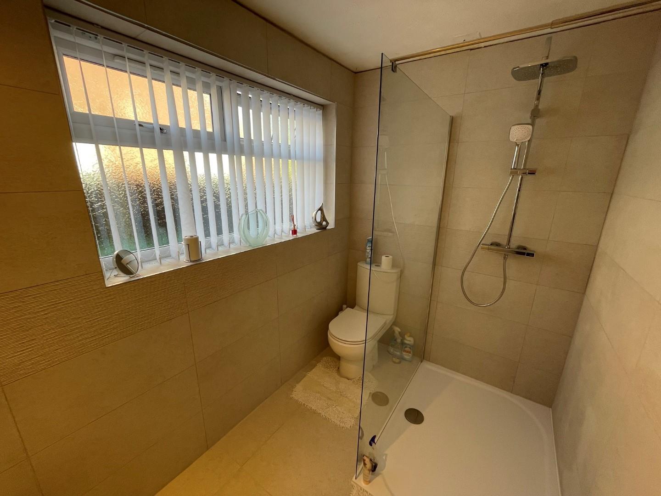
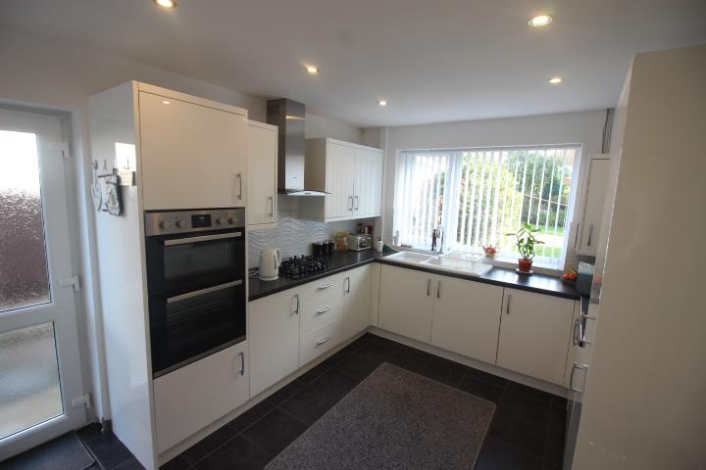
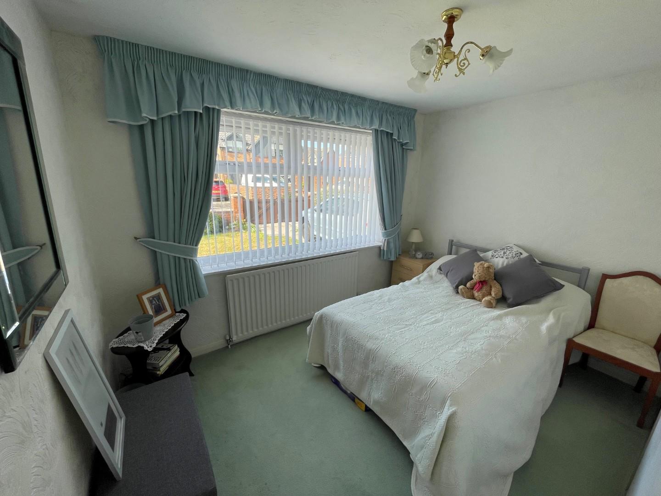
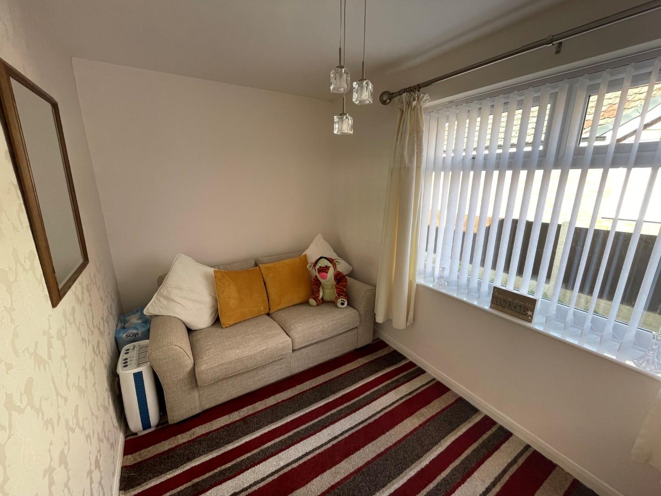
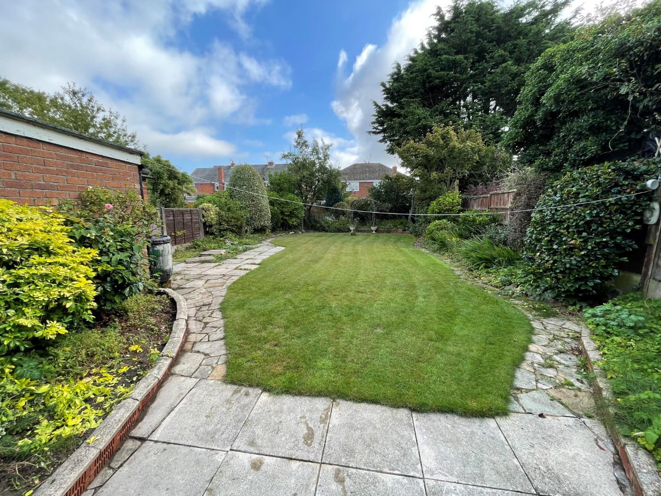
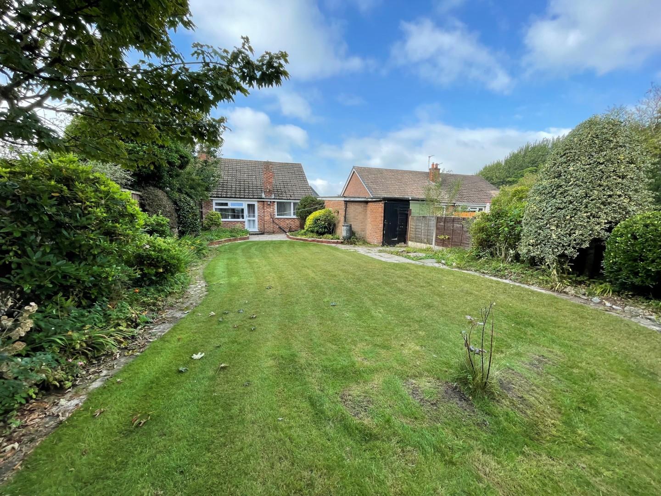
A beautifully maintained three-bedroom semi-detached bungalow, situated on the highly sought-after Sandringham Road, Formby. Perfectly positioned, this home benefits from a fantastic range of local amenities, including shops, supermarkets, excellent transport links, and a selection of top-rated schools.
Internally, the property offers well-proportioned and thoughtfully designed accommodation, all conveniently arranged on the ground floor. The layout briefly comprises an entrance porch, leading into a welcoming hallway, three generously sized bedrooms, a modern shower room, a stylish kitchen/breakfast room, and a spacious lounge, providing a comfortable living space.
Externally, the property boasts a large, beautifully landscaped rear garden, offering a serene outdoor retreat. To the front, a driveway and garage provide ample off-road parking.
This stunning bungalow is an ideal choice for downsizers seeking a well-located, ready-to-move-into home with a perfect blend of comfort and convenience.
Viewing is highly recommended! Call Abode today.
Porch
Upvc double glazed front door, window.
Entrance Hall
Wood and frosted glass door, meter cupboard, radiator and cover, loft access with the opportunity to extend (subject to planning) built in cloak cupboard.
Reception Room
13' x 16'2" (3.96m x 4.94m)
Gas fire and surround, upvc double glazed window and door to the garden, radiator.
Kitchen Diner
9'11" x 13'1" (3.01m x 3.99m)
Range of base, wall and drawer units, laminate work surfaces, part tiled walls, sink and drainer, integrated double oven, hob and hood, plumbed for a washing machine, upvc double glazed window to rear and upvc double glazed frosted door to the side, boiler, spotlights, radiator.
Bedroom One
13'1" x 11'8" (3.98m x 3.55m)
Fully fitted wardrobes, shelving, drawers and vanity unit, upvc double glazed window, radiator.
Bedroom Two
11'4" x 9'9" (3.45m x 2.98m)
Fully fitted wardrobes, upvc double glazed window, radiator.
Bedroom Three
6'10" x 10'8" (2.09m x 3.25m)
Upvc double glazed window, radiator.
Shower Room
Four piece suite comprising of shower, wc, basin, tiled walls, upvc double glazed frosted window, radiator.
Outside
To the front of the property there is off road parking and a garden, with gated side access leading to a garage and a large rear garden which has a lawn and well stocked borders of shrubs, plants and trees, a flagged patio area and a greenhouse.