 finding houses, delivering homes
finding houses, delivering homes

- Crosby: 0151 909 3003 | Formby: 01704 827402 | Allerton: 0151 601 3003
- Email: Crosby | Formby | Allerton
 finding houses, delivering homes
finding houses, delivering homes

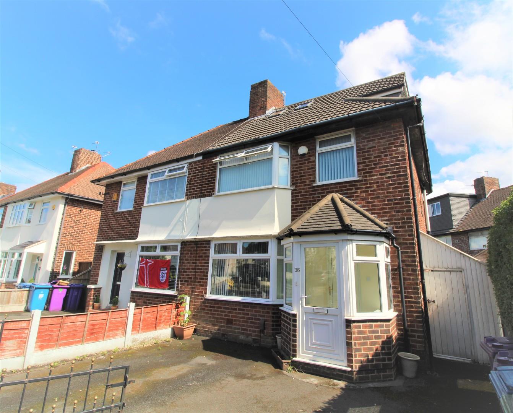
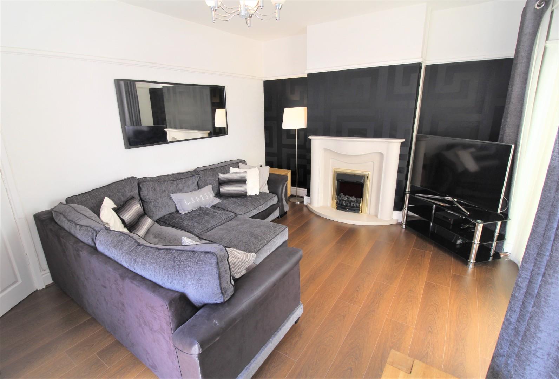
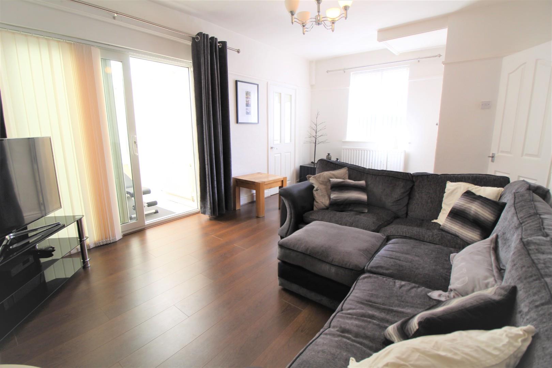
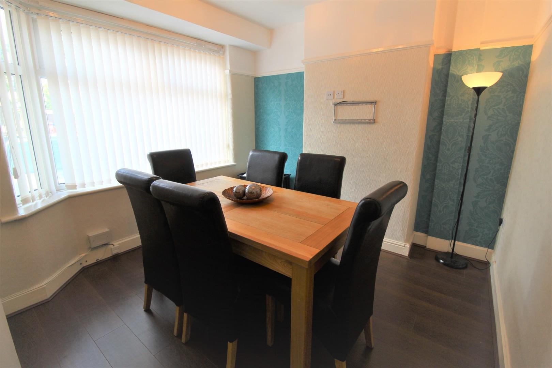
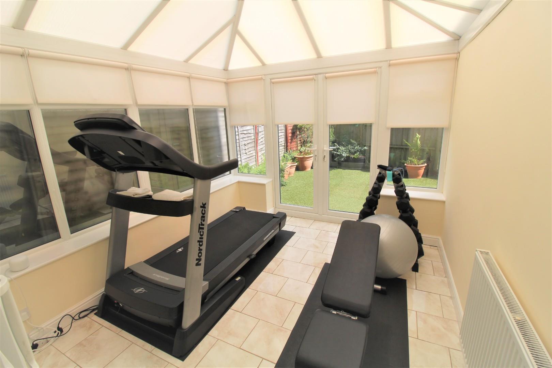
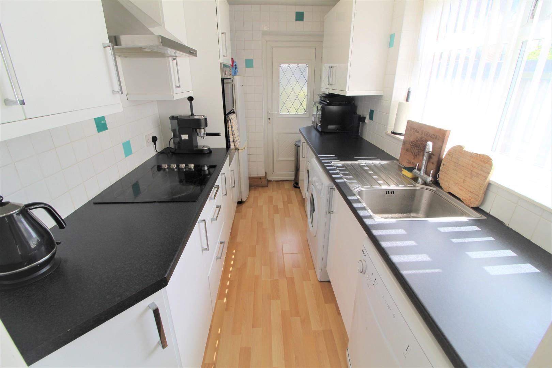
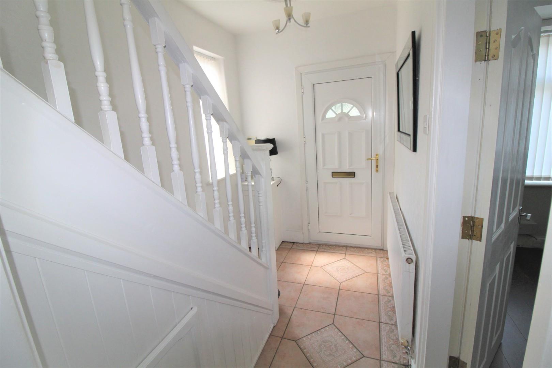
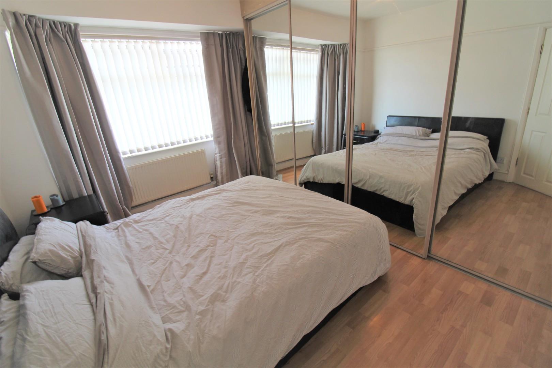
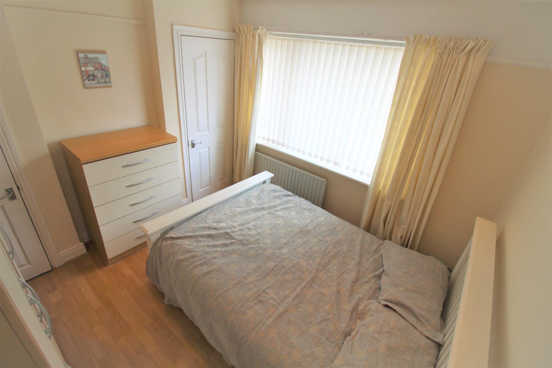
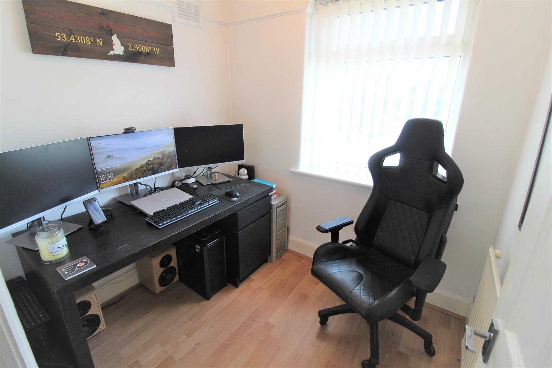
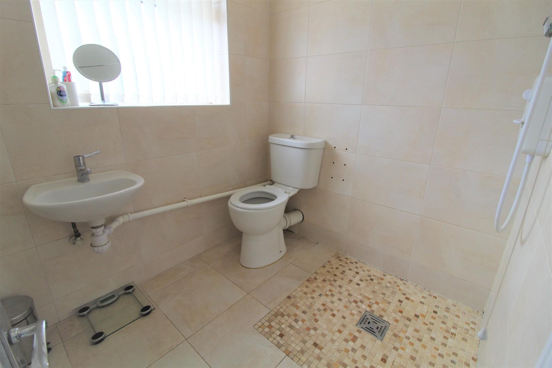
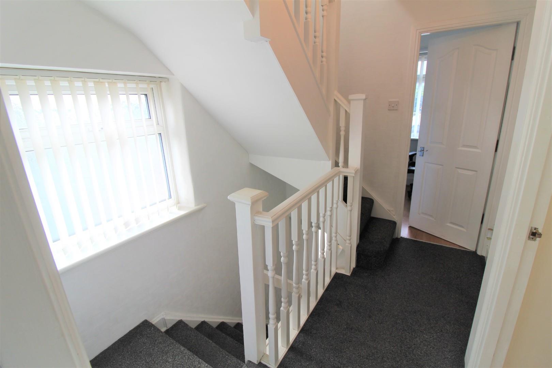
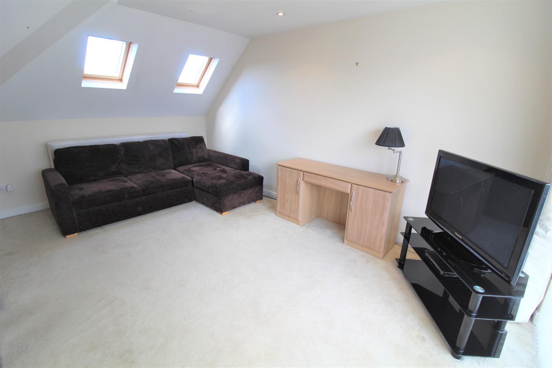
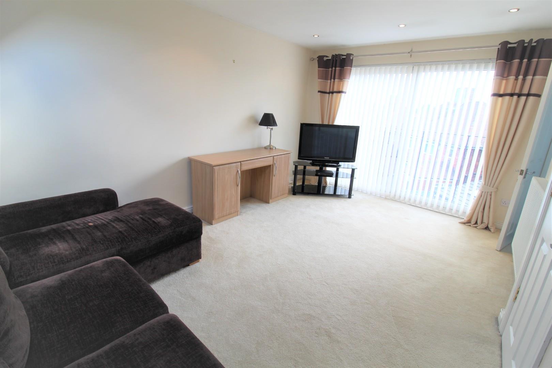
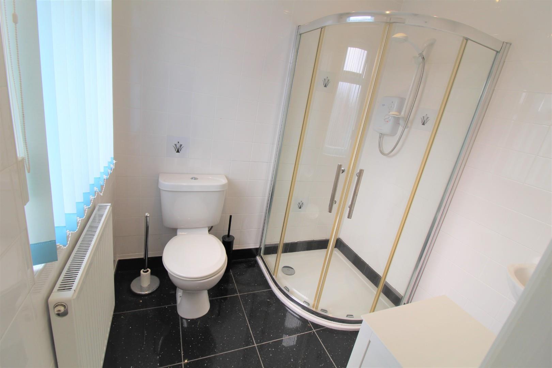
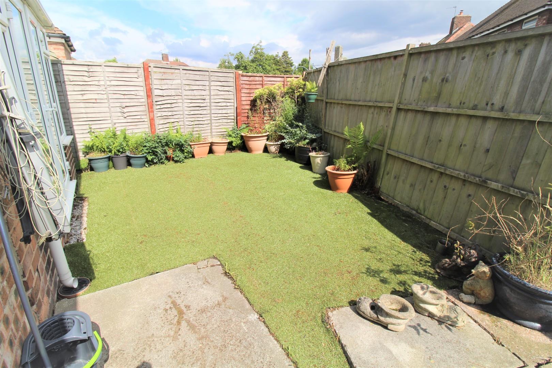
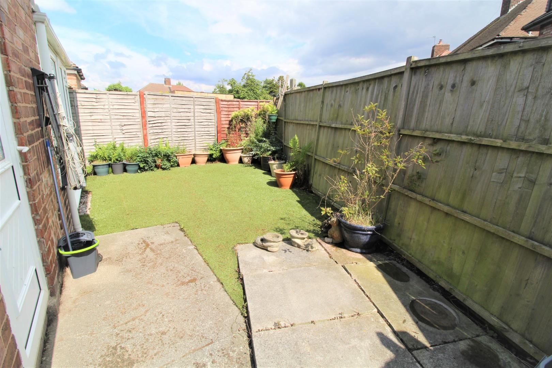
ABODE are delighted to offer for sale this extended four bedroom family home. Accommodation briefly comprises enclosed entrance porch, entrance hall, dining room, spacious lounge, conservatory, kitchen, four bedrooms over two floors, en-suite shower room to top floor bedroom, family wet room. The property is double glazed throughout together with gas central heating. The front area has been block paved providing off road car parking and there is a small rear garden.
This popular part of Childwall is well located for easy access to the M62 motorway which brings Liverpool city centre and many further conurbations to within easy reach. Local shopping is close by, recreation facilities can be enjoyed at Court Hey Park and Wavertree Park. There is popular schooling in the area and a good local transport service including Broadgreen Train Station. All VIEWINGS ARE HIGHLY RECOMMENDED.
VESTIBULE ENTRANCE
With UPVC entrance door and corresponding windows to the sides, tiled floor.
ENTRANCE HALL - 9' 2'' x 9' 2'' (2.81m x 2.81m)
With UPVC entrance door, staircase to first floor, tiled floor, double glazed window, central heating radiator.
DINING ROOM - 10' 3'' into bay x 11' 5'' into alcove (3.14m x 3.50m)
With double glazed bay window, ceiling rose, picture rail, laminate floor, central heating radiator.
LOUNGE - 17' 10'' into alcove x 11' 4'' (5.46m x 3.46m)
With double glazed sliding patio doors leading to the conservatory, ceiling rose, under stairs storage cupboard, stone fireplace surround and hearth, picture rail, central heating radiator.
CONSERVATORY - 9' 8'' x 9' 0'' (2.95m x 2.75m)
With double glazed doors leading to the rear garden and corresponding windows to the side, pitched roof, tiled floor, central heating radiator.
KITCHEN - 10' 4'' x 6' 4'' (3.17m x 1.94m)
With a range of base, wall and drawer units with work surfaces incorporating a stainless steel sink with drainer, integrated double electric oven with ceramic hob, plumbing for washing machine and dishwasher, double glazed window, laminate floor, UPVC door to garden.
FIRST FLOOR
LANDING
With staircase to second floor, double glazed window.
BEDROOM 1 - 12' 0'' into bay x 10' 6'' including wardrobe depth (3.66m x 3.22m)
With double glazed bay window, fitted wardrobes with sliding doors with mirrored fronts, picture rail, laminate floor, central heating radiator.
BEDROOM 2 - 10' 3'' x 10' 0'' (3.13m x 3.05m)
With double glazed window, picture rail, two built-in storage cupboards (one housing water cylinder), halogen down lighting, laminate floor, central heating radiator.
BEDROOM 3 - 7' 0'' x 6' 1'' (2.14m x 1.86m)
With double glazed window, laminate floor, central heating radiator.
WET ROOM - 6' 1'' x 5' 5'' (1.87m x 1.67m)
With low level wc, wash basin, wet room area with shower above, fully tiled walls, double glazed window, halogen down lighting, chrome heated towel rail.
SECOND FLOOR
LANDING
With double glazed window.
BEDROOM 4 - 16' 2'' x 10' 7'' (4.95m x 3.23m)
With double glazed sliding patio doors leading to a Juliet balcony, two Velux windows, modern built-in wardrobes, halogen down lighting, central heating radiator.
EN-SUITE SHOWER ROOM - 6' 5'' x 5' 6'' (1.97m x 1.69m)
With quadrant shower enclosure with electric shower above and wash basin, low level wc, fully tiled walls, marble tiled flooring, double glazed window, central heating radiator.
OUTSIDE
The front garden area has been block paved and provides off road parking. The rear has an adequate low maintenance garden.