 finding houses, delivering homes
finding houses, delivering homes

- Crosby: 0151 909 3003 | Formby: 01704 827402 | Allerton: 0151 601 3003
- Email: Crosby | Formby | Allerton
 finding houses, delivering homes
finding houses, delivering homes

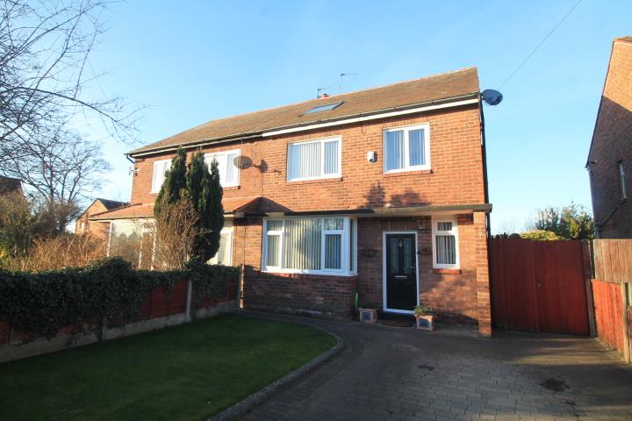
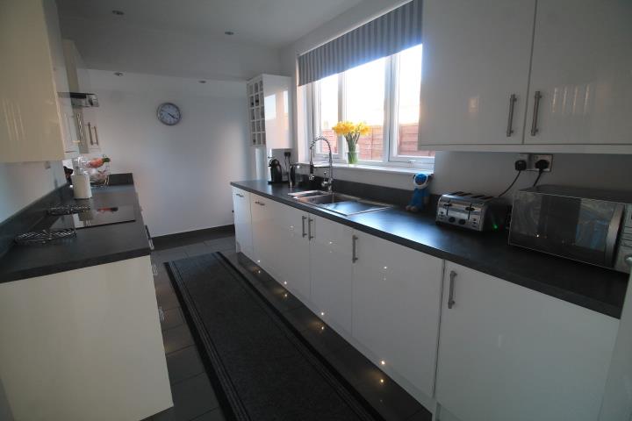
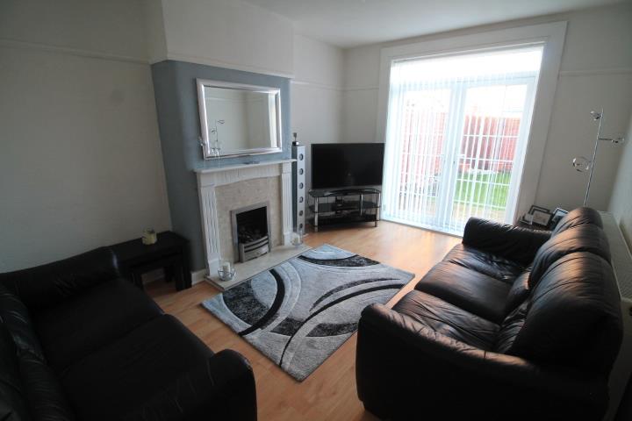
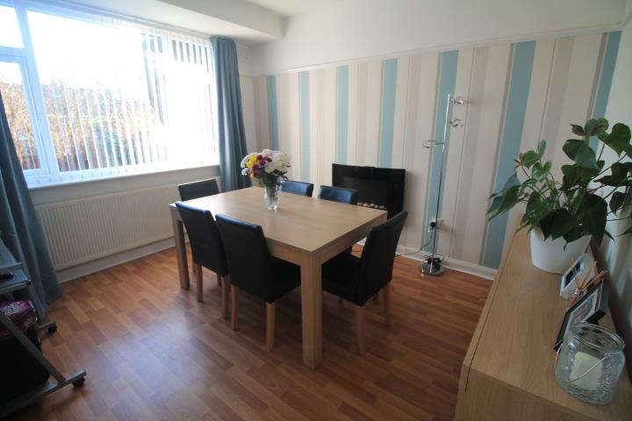
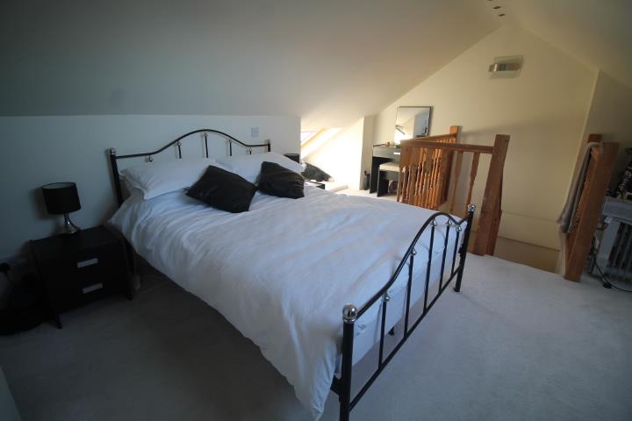
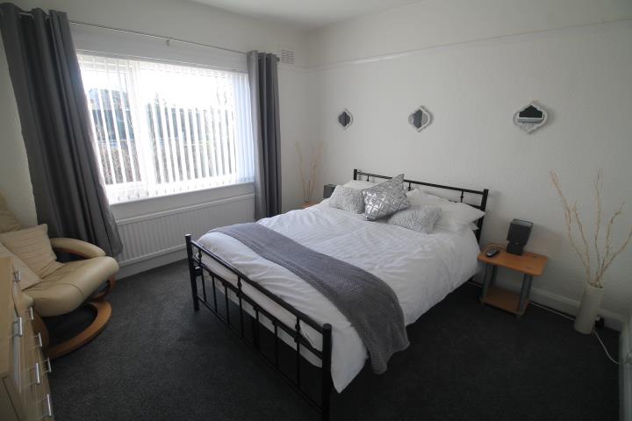
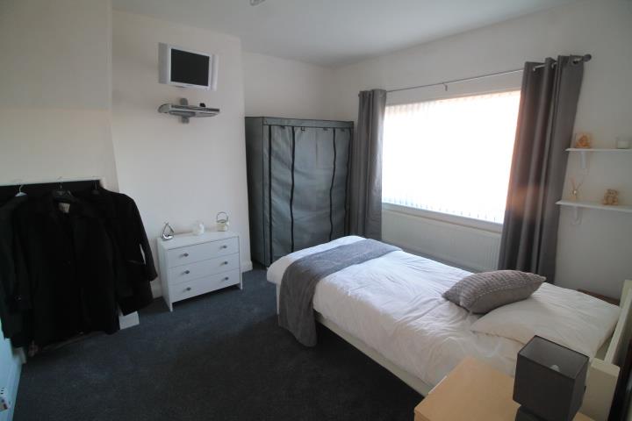
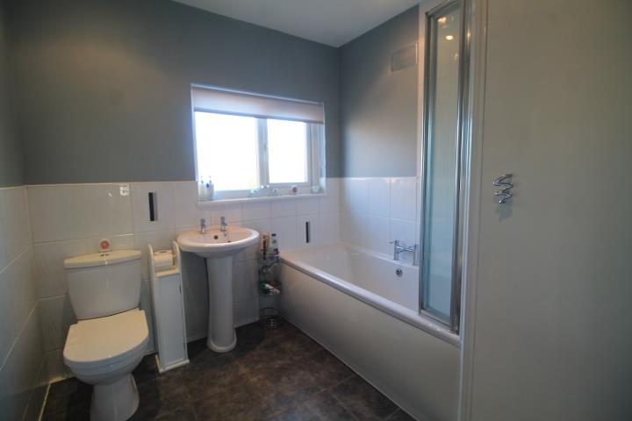
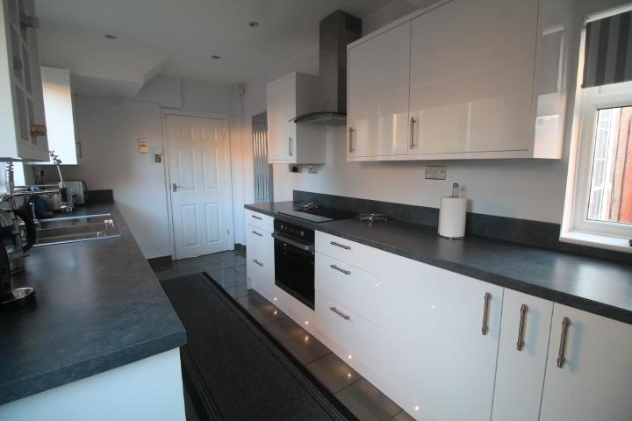
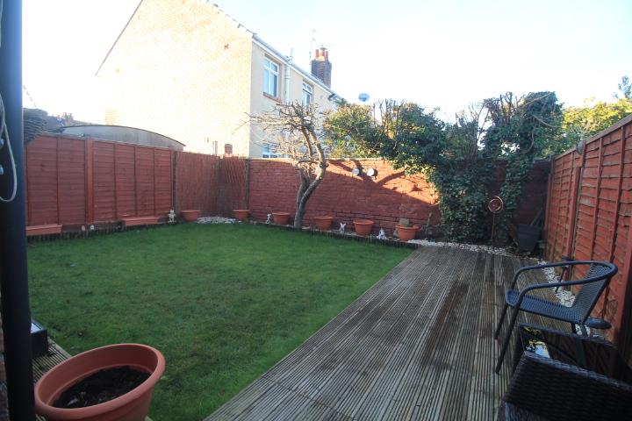
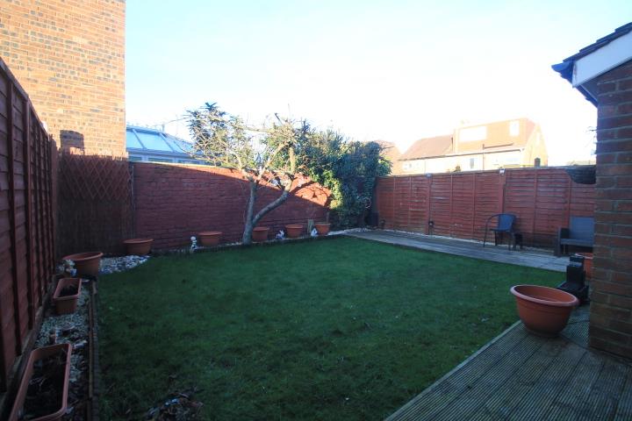
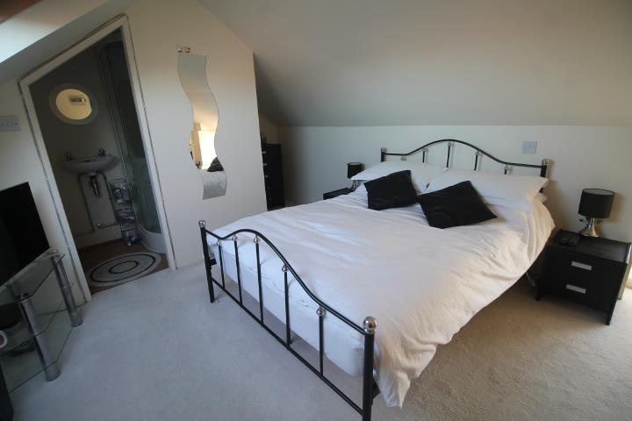
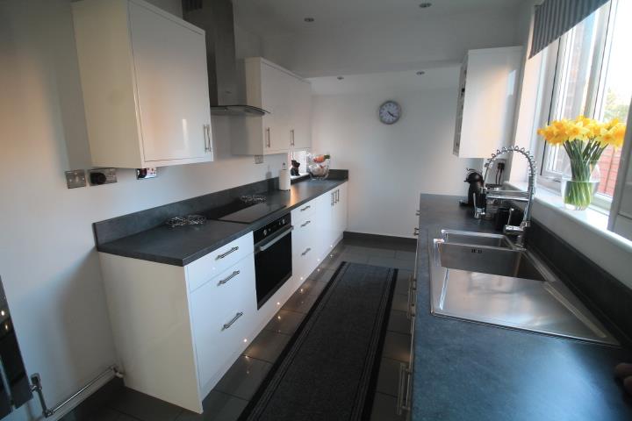
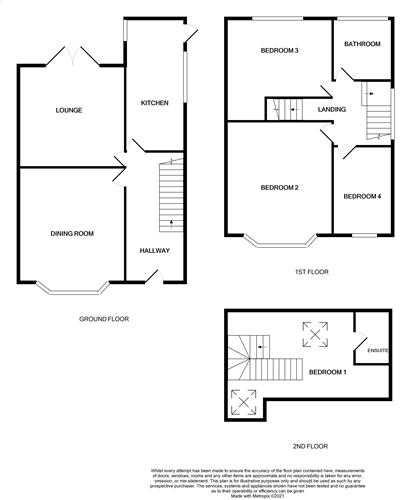
NO CHAIN
This spacious and well presented FOUR bedroom semi detached family home is located within a fantastic location. Neutrally decorated throughout, Abode highly recommend a viewing. On the doorstep are some of Formby’s finest amenities including walking distance to excellent and sought after primary and secondary schools, transport links, local shops, Formby village and Formby beach.
The property briefly comprises of entrance hallway, lounge, sitting room and modern kitchen to the ground floor together with four bedrooms, modern bathroom and en-suite shower room to the first and second floors. Outside is a private rear garden, good sized front garden with driveway affording parking for cars. The property has been installed with a gas central heating system and UPVC double glazing (installed approx 6 months ago).
UPVC double glazed entrance door with window to side, wood effect flooring. Radiator. Stairs to first floor with under stairs storage cupboard.
UPVC double glazed bay window to front, wood effect flooring. Radiator. Electric feature fire.
UPVC double glazed French doors leading to garden, radiator. Living flame gas fire inset into surround. Wood effect flooring.
Good sized modern kitchen. Contemporary high gloss units comprising of worktops inset with stainless steel sink unit with splash backs. Integrated fridge, freezer, dishwasher and washing machine. Electric oven, electric hob with extractor fan over. Tiled flooring, UPVC double glazed windows to side. Feature radiator.
UPVC double glazed window to side, stairs to second floor.
UPVC double glazed window, radiator.
UPVC double glazed window, radiator. Understairs storage cupboard.
UPVC double glazed window, radiator.
White modern suite comprising of panel bath with shower over, low level WC, wash hand basin. Tiled walls and flooring. Radiator/towel rail. Airing cupboard housing gas central heating boiler. UPVC double glazed window.
Velux window to front and rear. Radiator. Open staircase.
White suite comprising of step in shower cubicle, low level WC, wash hand basin. Tiled walls, wood effect flooring.
Private rear garden - not directly overlooked. Laid to lawn with mature borders. Decked patio areas with timber gates leading to side.
Front garden - paved for ease of maintenance affording parking for several cars.