 finding houses, delivering homes
finding houses, delivering homes

- Crosby: 0151 909 3003 | Formby: 01704 827402 | Allerton: 0151 601 3003
- Email: Crosby | Formby | Allerton
 finding houses, delivering homes
finding houses, delivering homes

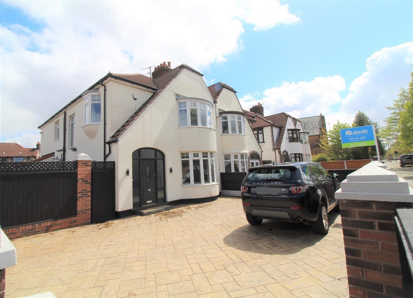
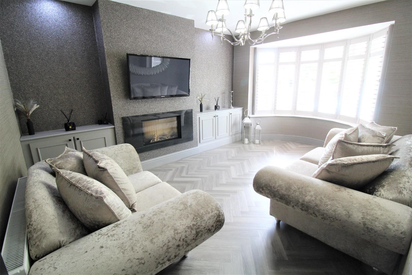
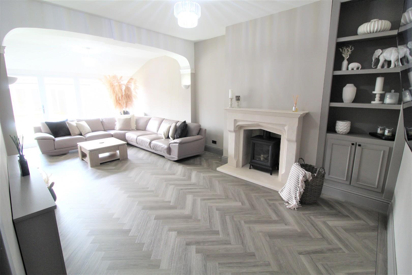
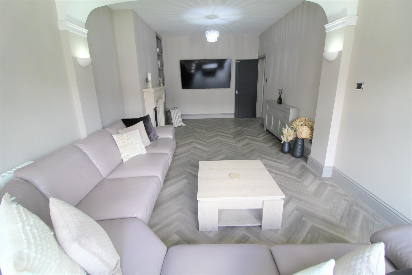
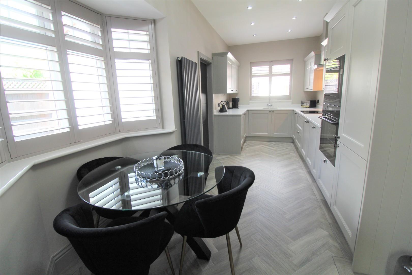
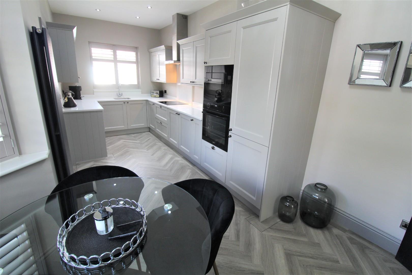
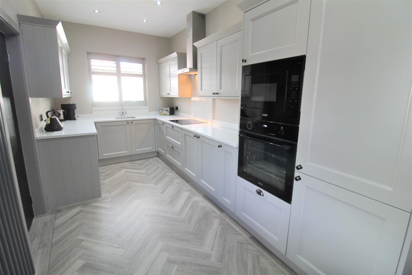
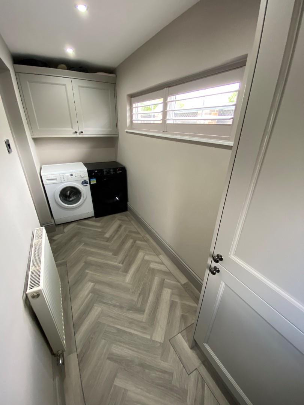
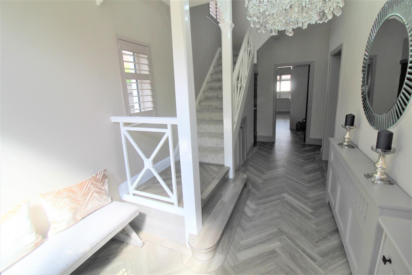
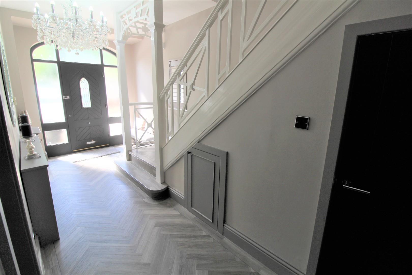
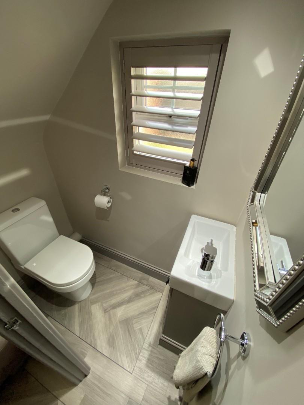
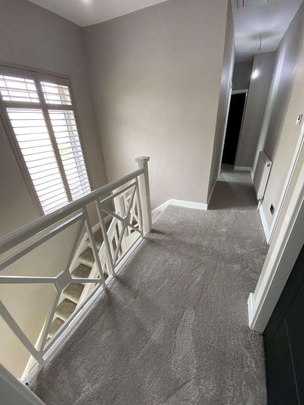
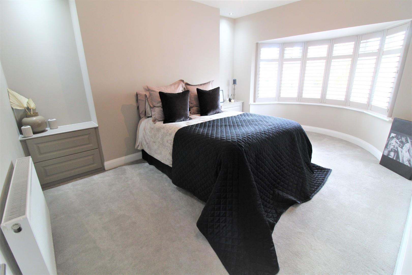
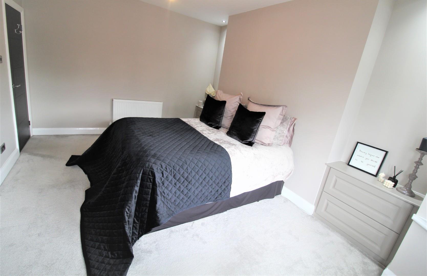
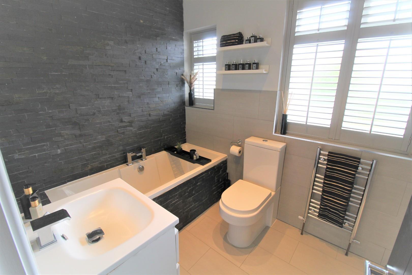
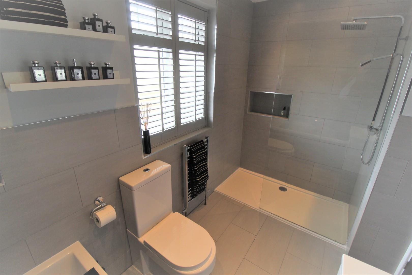
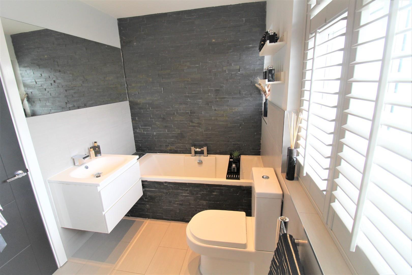
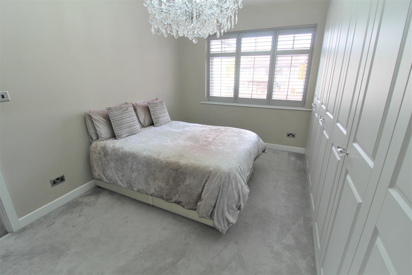
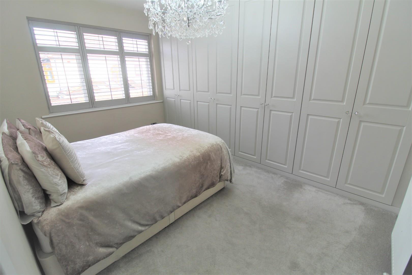
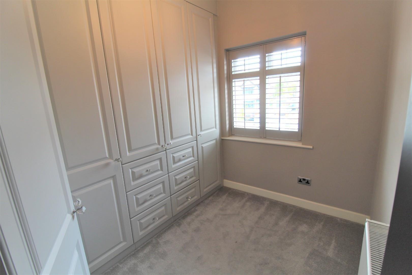
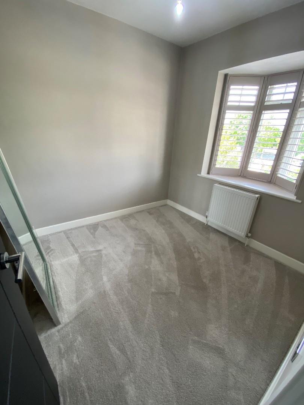
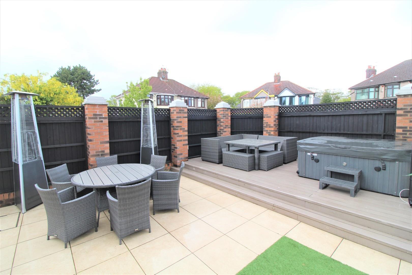
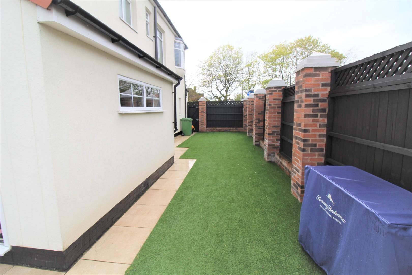
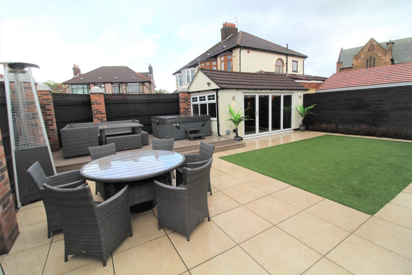
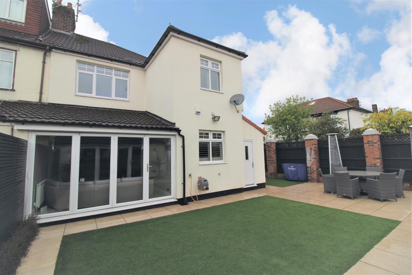
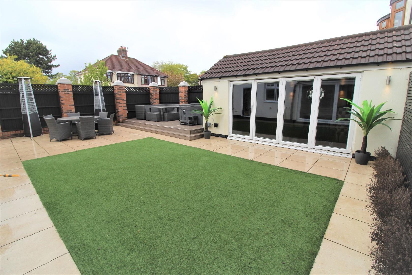
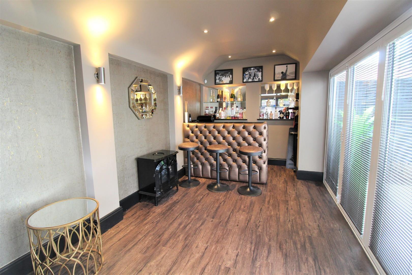
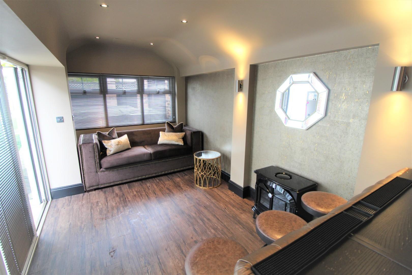
ONE OF A KIND……
What an opportunity to be part of something special with an IMMACULATE FINISH THROUGHOUT on one of South Liverpool’s most sought after roads. This amazing extended
family home will not be around for long. Abode advise that VIEWINGS ARE AN ABSOLUTE MUST !!!!!!
Having been fully renovated throughout by the present owners this 4 bedroom semi detached home briefly comprises of an impressive character entrance hall, modern rooms including
a front lounge, extended rear sitting room, newly fitted kitchen/diner and utility room. To the first floor there are 4 bedrooms and a modern family bathroom. Outside there is off road
parking to front for several vehicles and to the rear is a low maintenance garden with the added bonus of a purpose built outbuilding currently being used as bar and would make ideal
office space. The property is nearby all local amenities including schools, shops and transport links. Available with NO CHAIN.
Entrance Hall
Door to front. Antico flooring. Art deco style staircase. Radiator. Ground
floor cloakroom/wc.
Cloakroom/WC
Upvc double glazed window to side with shutters. Low level wc. Vanity wash basin. Antico flooring.
Lounge 17'9" x 12'3" (5.43 x 3.74)
Upvc double glazed bay window to front with newly fitted plantation shutters.
Radiator. Feature remote control living flame gas fire. Antico flooring, Bespoke storage cupboards.
Extended Sitting Room 24'1" x 11'10" (7.36 x 3.63)
Upvc double glazed four panel bi folding doors to rear. Feature fireplace with gas log effect stove. Radiators. Antico flooring. Bespoke storage cupboard with shelving.
Kitchen/Dining Room 20'2" x 7'10" (6.17 x 2.39)
Upvc double glazed bay window to side and rear with newly fitted plantation
shutters. Range of newly wall and base units. Integrated oven, hob, extractor,
microwave, fridge freezer, and dishwasher. Antico flooring. Radiator.
Utility Room 11'6" x 4'1" (3.51 x 1.25)
Upvc double glazed window to side. Plumbing for washing machine. Upvc door
to rear. Radiator. Antico flooring.
First Floor
Bedroom 1 17'4" x 11'11" (5.30 x 3.64)
Upvc double glazed bay window to front with newly fitted plantation shutters.
Radiator.
Bedroom 2 14'1" x 8'11" into wardrobes (4.30 x 2.73 into wardrobes)
Upvc double glazed window to rear with newly fitted plantation shutters.
Radiator. Bespoke wardrobes.
Bedroom 3 8'4" x 8'4" (2.56 x 2.55)
Upvc double glazed bay window to side with newly fitted plantation shutters.
Radiator.
Bedroom 4 8'7" x 5'11" into wardobes (2.62 x 1.81 into wardobes)
Upvc double glazed window to rear with newly fitted plantation shutters.
Radiator.
Bathroom 10'5" x 6'2" (3.18 x 1.90)
Upvc double glazed windows to side with newly fitted plantation shutters. Panel
bath. Double shower unit. Low level wc. Vanity wash basin. Tiled to compliment.
Towel radiator.
Outside:
Front - Off road parking for several vehicles. Gated access to rear.
Rear - Artificial turf lawned areas to rear and side, patio areas leading to
outbuilding.
Outbuilding 17'5" x 8'9" (5.32 x 2.68)
Currently used as a bar, would be ideal office space. Bi folding 4 panel doors.
Spotlights.