 finding houses, delivering homes
finding houses, delivering homes

- Crosby: 0151 909 3003 | Formby: 01704 827402 | Allerton: 0151 601 3003
- Email: Crosby | Formby | Allerton
 finding houses, delivering homes
finding houses, delivering homes

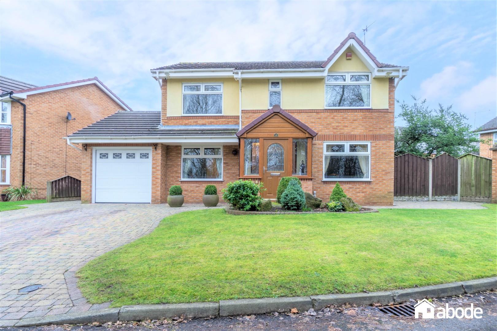
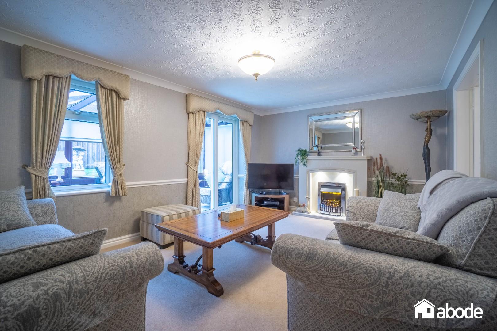
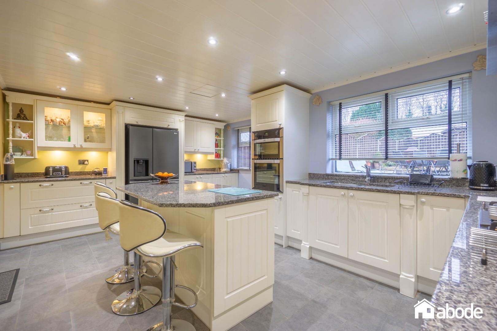
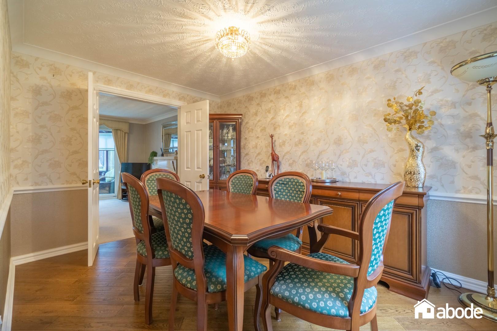
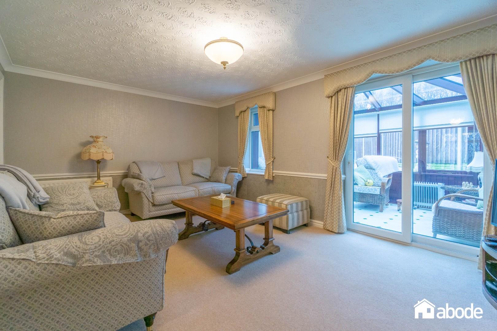
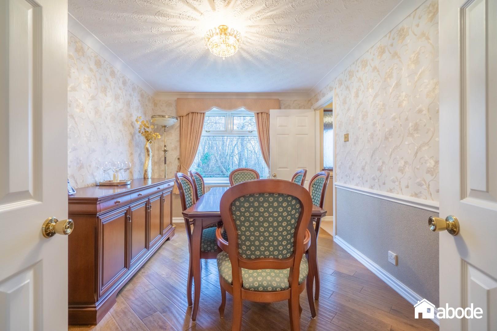
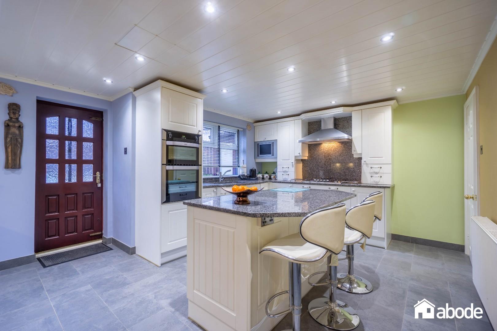
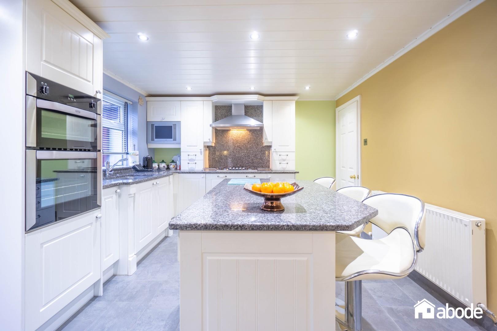
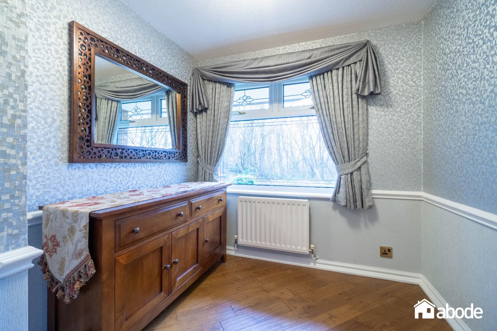
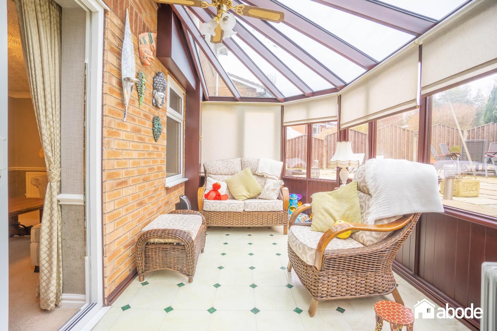
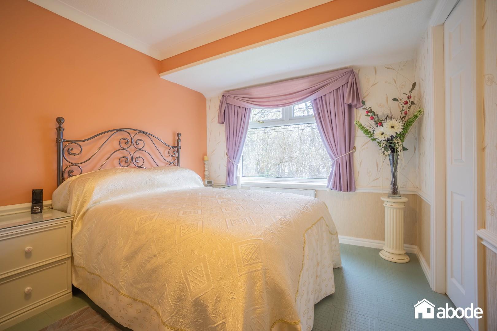
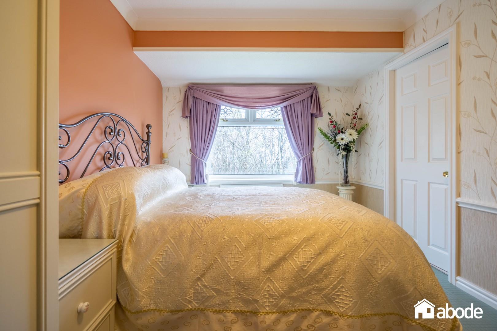
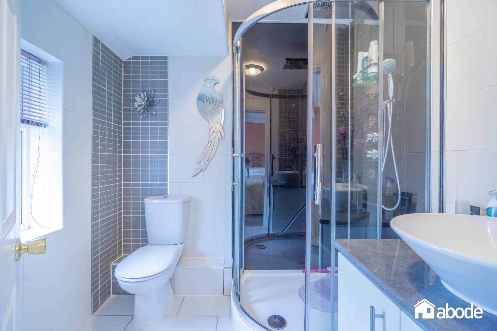
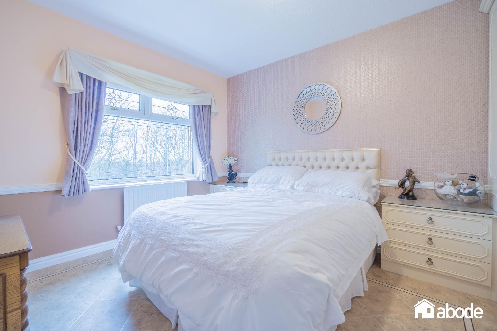
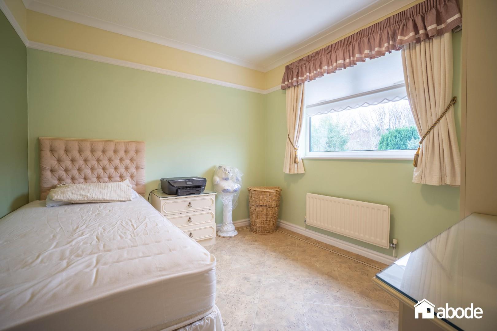
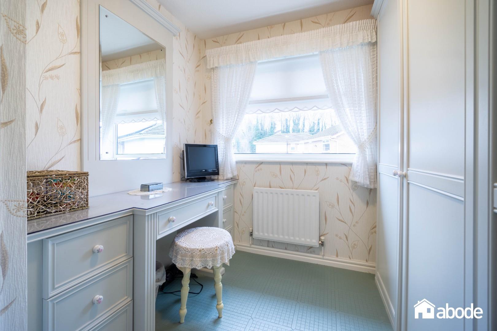
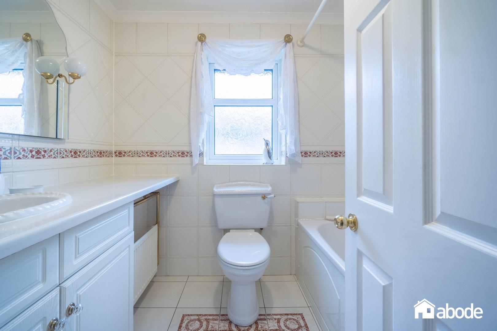
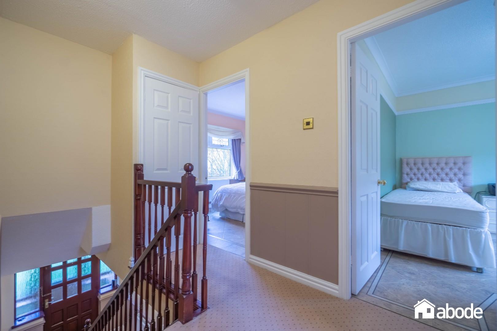
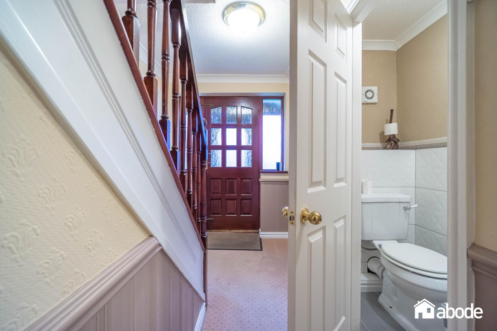
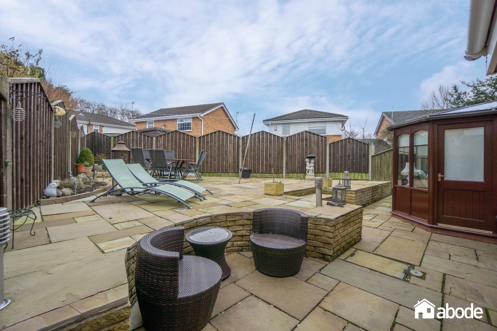
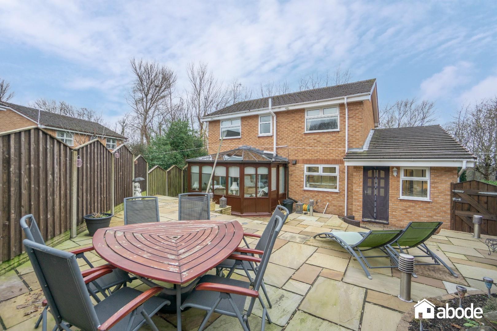
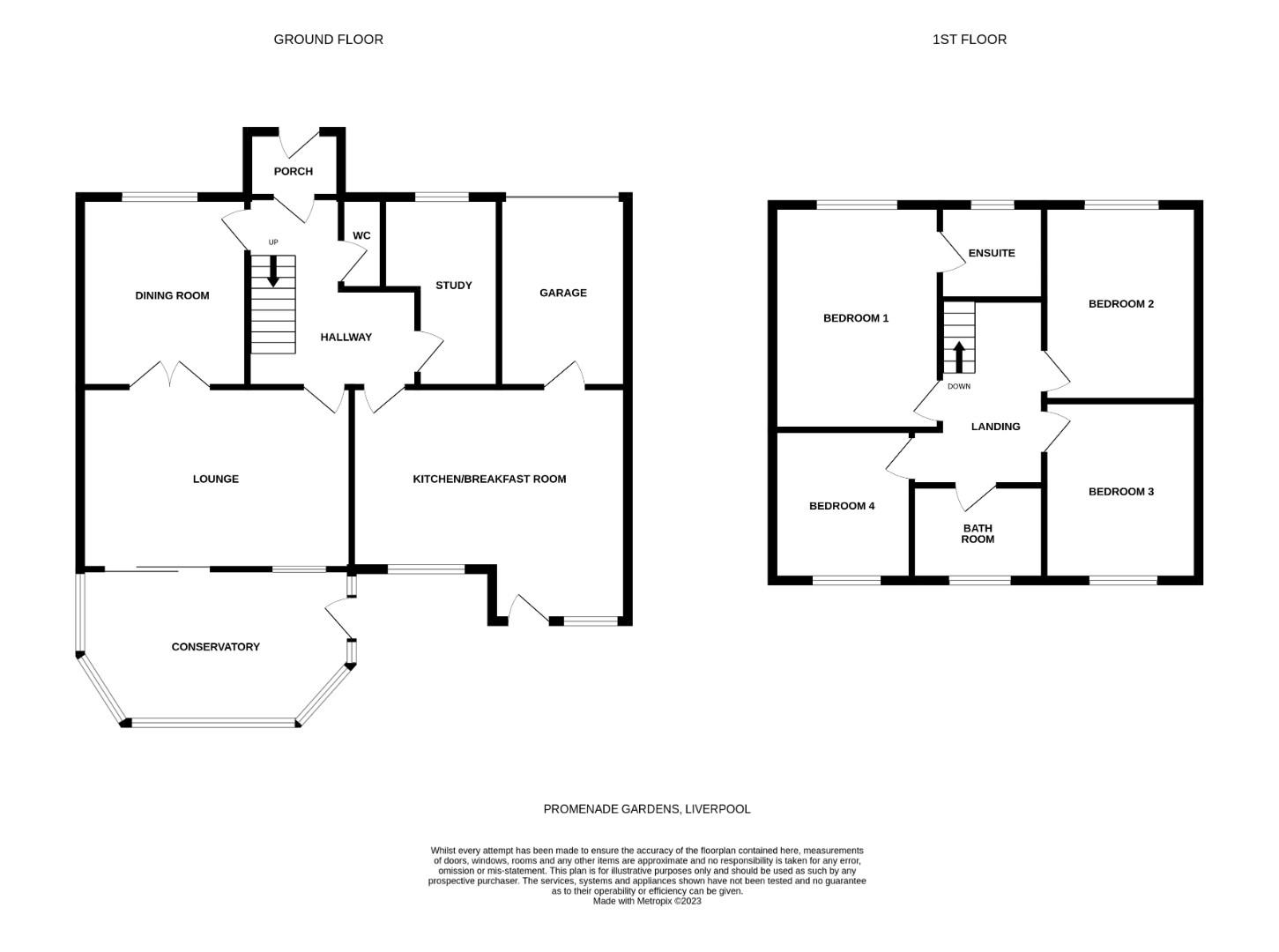
This beautifully presented four-bedroom detached home offers spacious and versatile living in the sought-after area of Aigburth, Liverpool. The ground floor is thoughtfully arranged, featuring a welcoming entrance hallway that leads to a generously sized lounge with direct access to a bright conservatory, ideal for relaxation and overlooking the well-maintained rear garden. A formal dining room provides an excellent space for entertaining, while the modern kitchen and breakfast room serve as the heart of the home, offering ample room for family gatherings. Additional convenience is provided by a dedicated study, a ground-floor WC, and internal access to a single garage.
Upstairs, the property boasts four well-proportioned bedrooms, each filled with natural light. The principal bedroom enjoys its own private en-suite, adding a touch of luxury, while the remaining three bedrooms share a modern family bathroom. This arrangement ensures ample accommodation for families of all sizes. The landing provides a sense of space and ease of access to all rooms, creating a harmonious flow throughout the upper floor.
Externally, the property benefits from a generous garden to the rear, perfect for outdoor entertaining or family activities, while the front offers off-street parking and a single garage. Situated on Promenade Gardens, the property is within easy reach of excellent local schools as well as Aigburth’s vibrant amenities. With excellent transport links to Liverpool city centre and the surrounding areas, this home effortlessly combines convenience with comfort, making it ideal for modern family living.
Upvc door to front with upvc windows.
Door to front. Staircase to first floor. Radiator. Access to cloaks/wc.
Low level wc. Pedestal wash basin. Radiator.
Double glazed patio doors to rear. Upvc double glazed window to rear. Feature remote control fire with recessed lighting. Radiator.
Upvc double glazed window to front. Radiator. Wooden flooring.
Upvc double glazed window to front. Radiator. Wooden flooring.
2 upvc double glazed windows to rear. Door to rear. Range of wall and base units and breakfast bar all with granite work tops. Integrated double oven, hob and extractor. Plumbing for washing machine. Radiator. Door to garage.
Door to rear. Windows to rear overlooking garden.
Loft access.
Upvc double glazed window to front. Built in wardrobes. Radiator. En suite.
Upvc double glazed window to front. Shower unit, Low level wc. Wash basin.
Upvc double glazed window to front. Built in wardrobes. Radiator.
Upvc double glazed window to rear. Built in wardrobes. Radiator.
Upvc double glazed window to rear. Built in wardrobes. Radiator.
Upvc double glazed window to rear. Panel bath with overhead. Low level wc. Pedestal wash basin. Radiator.
Rear - Low maintenance landscaped garden with indian stone patio area.
Front - Lawned to front with block paved driveway leading to garage.