 finding houses, delivering homes
finding houses, delivering homes

- Crosby: 0151 909 3003 | Formby: 01704 827402 | Allerton: 0151 601 3003
- Email: Crosby | Formby | Allerton
 finding houses, delivering homes
finding houses, delivering homes

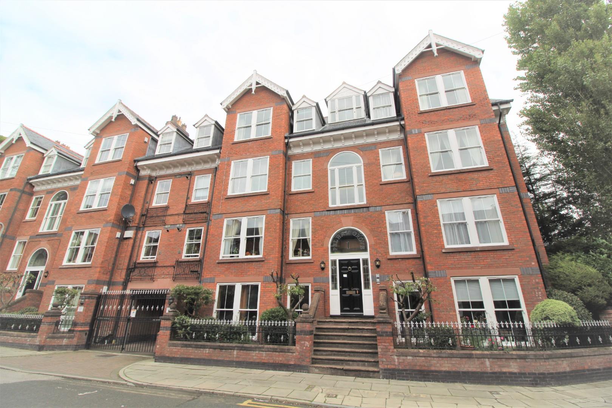
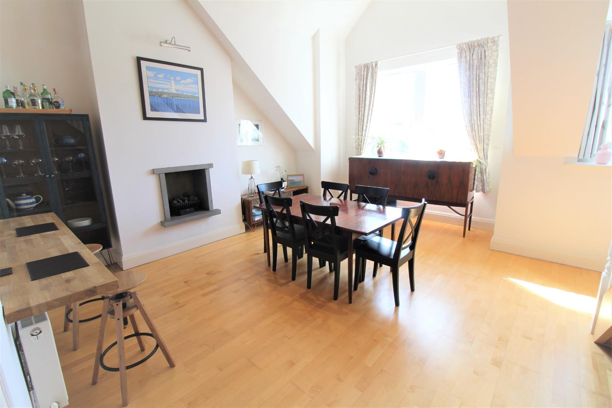
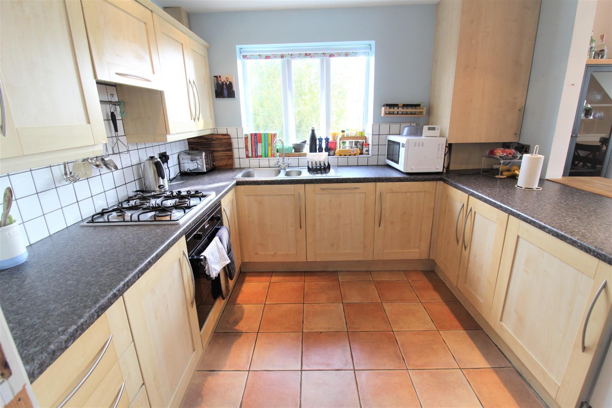
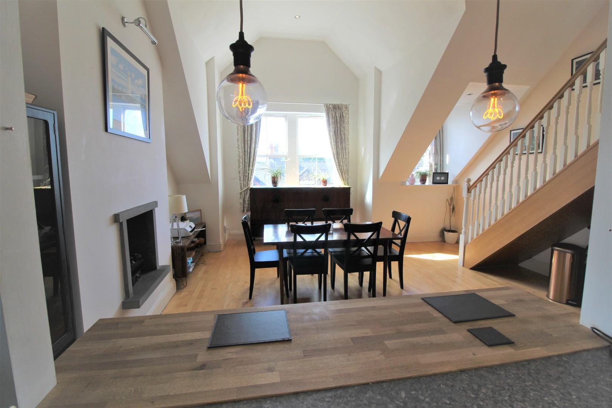
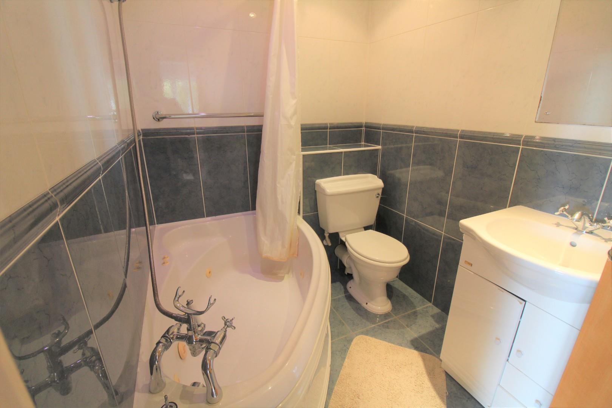
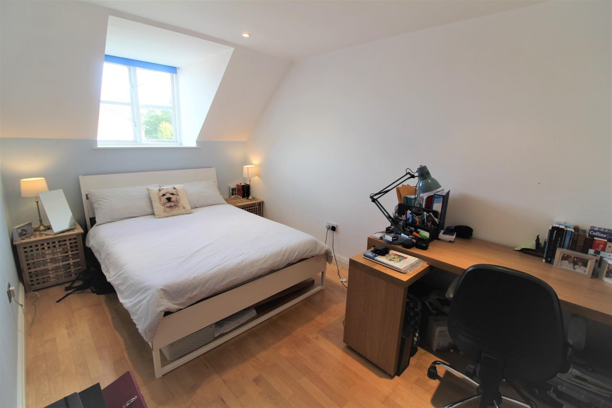
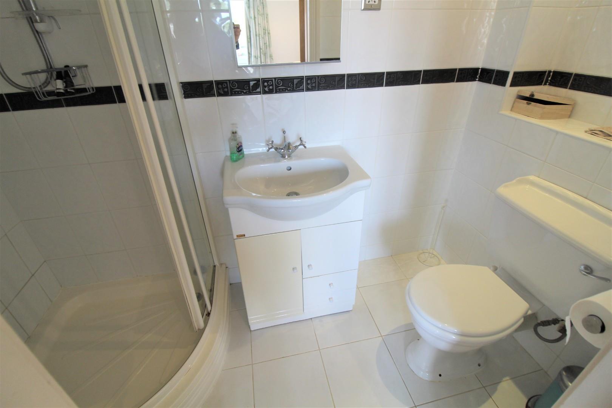
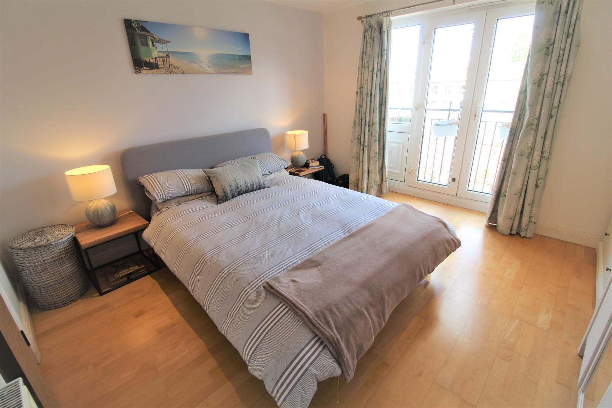
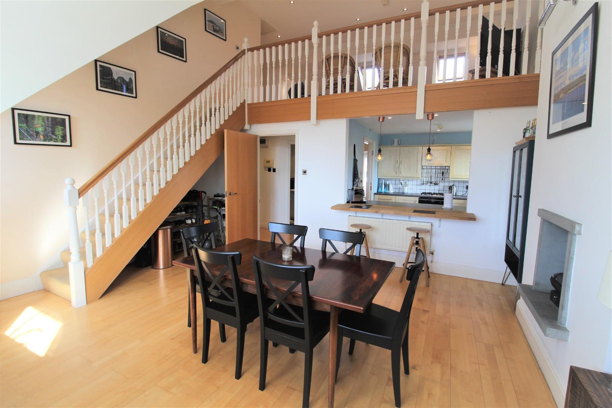
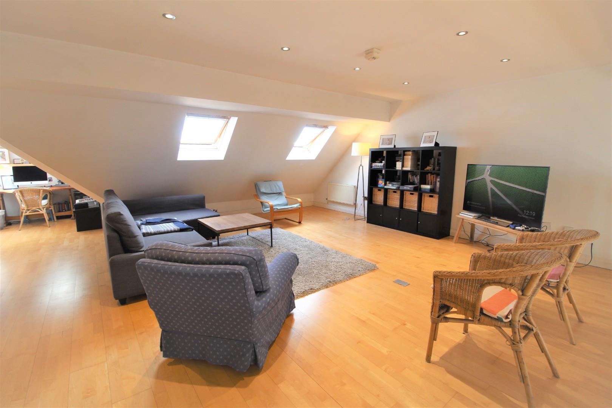
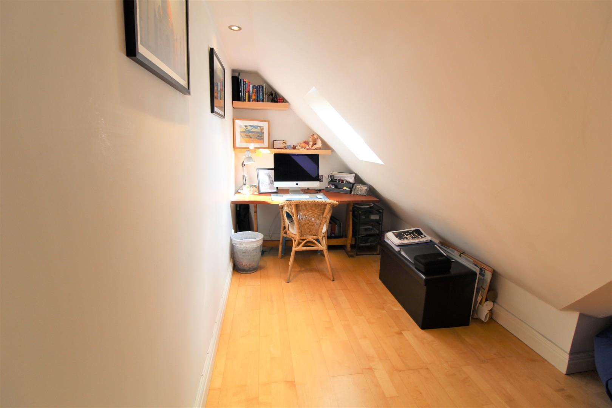
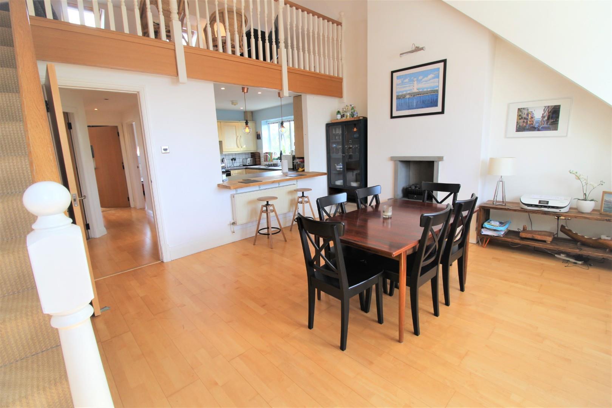
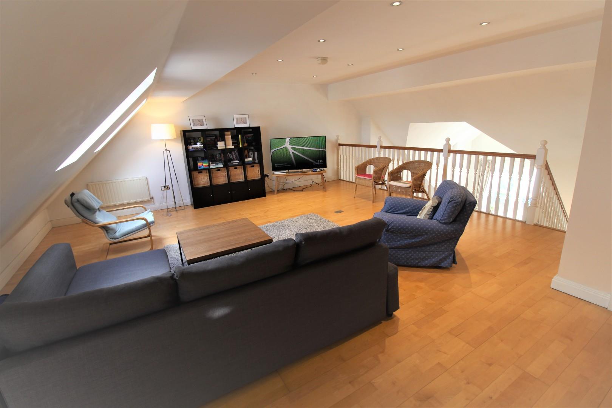
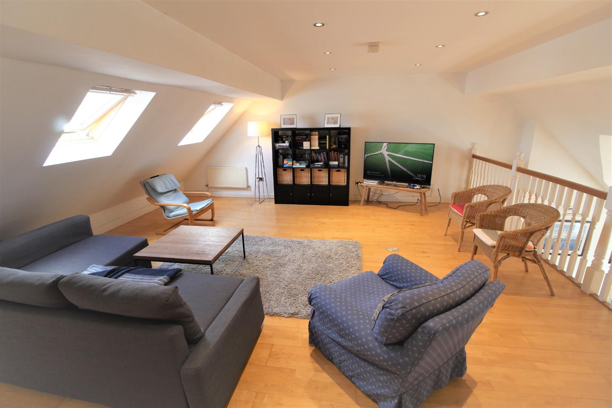
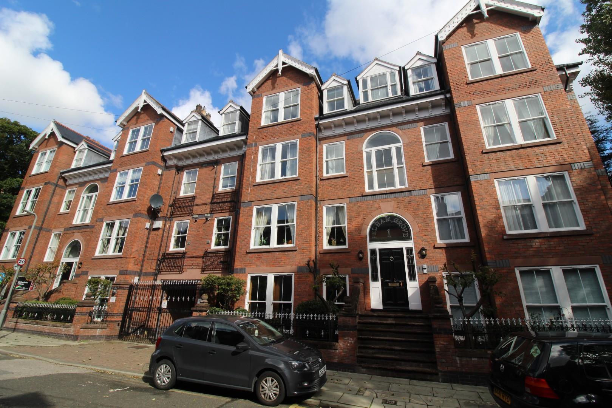
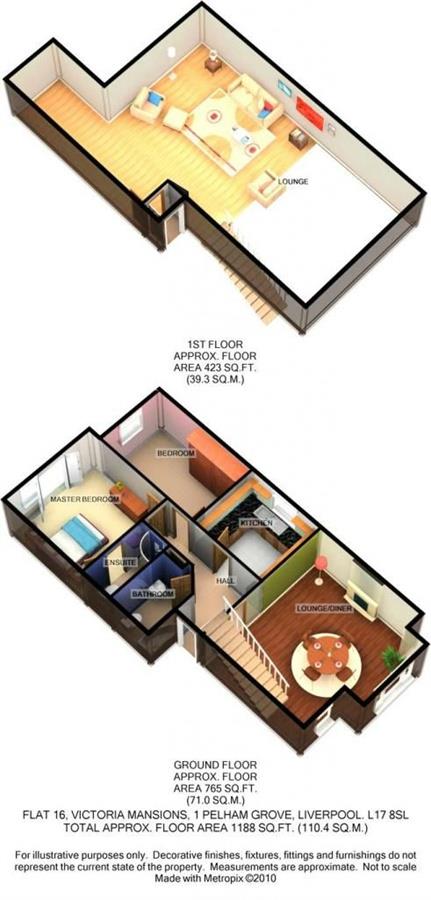
Abode are delighted to offer for sale this OUTSTANDING 2 BEDROOM PENTHOUSE. The property which is finished to a HIGH STANDARD throughout and includes many character features briefly comprises of a communal entrance hall, inner hall, good size dining room, open plan mezzanine lounge, modern kitchen, modern bathroom, and 2 DOUBLE BEDROOMS and a family bathroom. Outside there are communal gardens and secure gated access allocated parking. The apartment is within walking distance of Lark Lane with its range of popular shops, bars and restaurants. Sefton Park is also with stones throw. The apartment is for sale with NO CHAIN and an internal inspection is HIGHLY RECOMMENDED.
Communal Entrance
Accessed via telephone intercom. Staircase to all floors.
Inner Hall
Having stripped wood flooring, cloaks cupboard, central heating radiator.
Dining Room
Spacious sitting room/dining room (16' 4'' x 17' 2'' (5m x 5.24m)) With double height ceiling, feature hole-in-wall fireplace, stripped wood flooring, staircase to mezzanine lounge, under stair area, central heating radiator, down lighting.
Lounge
Mezzanine lounge (21' 3'' x 19' 8'' (6.5m x 6m) into eaves & overall) Having pitched ceiling line with Velux windows, down lighting, access to roof space. Large boarded loft space.
Study Area
Study area (7' 10'' x 6' 6'' (2.39m x 2m) into eaves) Velux skylight.
Kitchen
Kitchen (9' 10'' x 8' 7'' (3m x 2.62m)) Having a range of wall and base units with worktops incorporating a 11/2 bowl stainless steel inset sink with mixer tap, waste disposal unit, integral oven, hob and cooker hood, built-in fridge freezer, washing machine and dishwasher. Wall mounted central heating boiler, tiled walls, ceramic tiled floor.
Bedroom 1
Bedroom 1 (11' 11'' x 12' 0'' (3.64m x 3.68m)) With French windows accessing to Juliet balcony, stripped wood flooring, central heating radiator.En-Suite Shower Room: 2.35m (7ft 9in) x 1.22m (4ft 0in)With quadrant shower enclosure, vanity wash basin, low level wc, shaver point, ladder radiator, extractor fan, tiled walls, ceramic tiled floor.
Bedroom 2
Bedroom 2 (14' 0'' x 8' 9'' (4.28m x 2.69m)) Having stripped wood flooring, dormer bay window, central heating radiator.
Bathroom
With spa bath with mixer tap and shower head, vanity wash basin, low level wc, shaver point, down lighting, tiled walls, ceramic tiled floor, extractor fan, ladder radiator.
Outside
Parking
Secure parking with allocated space.