 finding houses, delivering homes
finding houses, delivering homes

- Crosby: 0151 909 3003 | Formby: 01704 827402 | Allerton: 0151 601 3003
- Email: Crosby | Formby | Allerton
 finding houses, delivering homes
finding houses, delivering homes

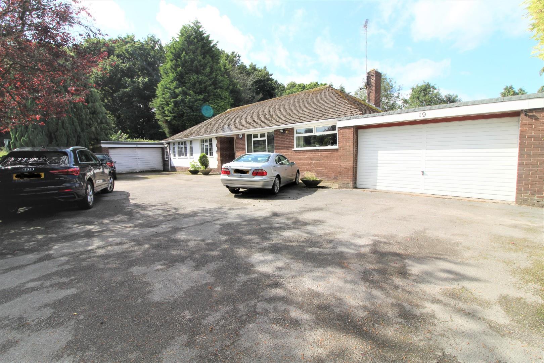
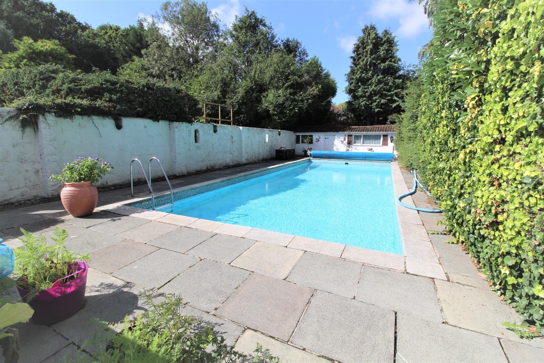
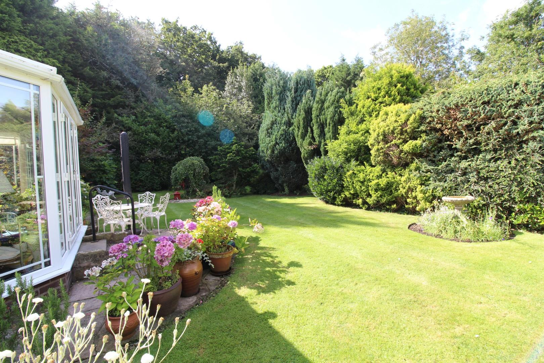
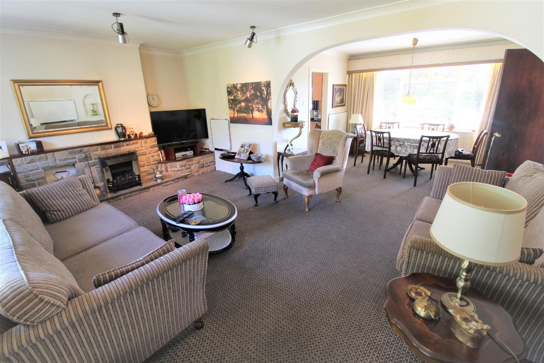
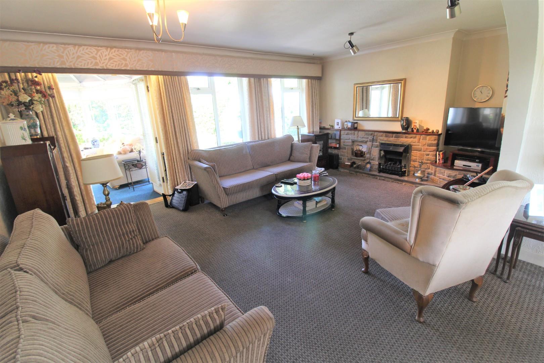
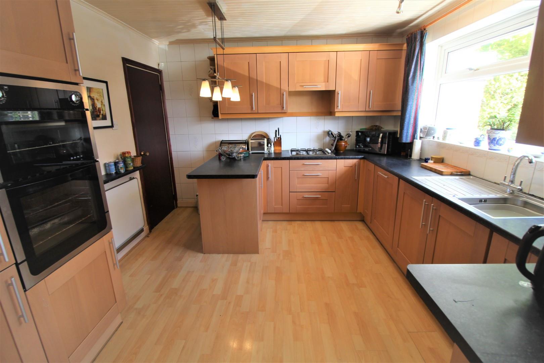
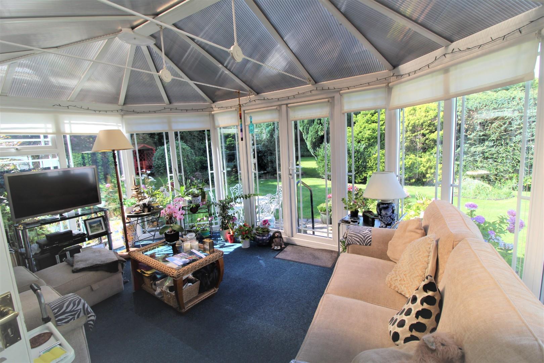
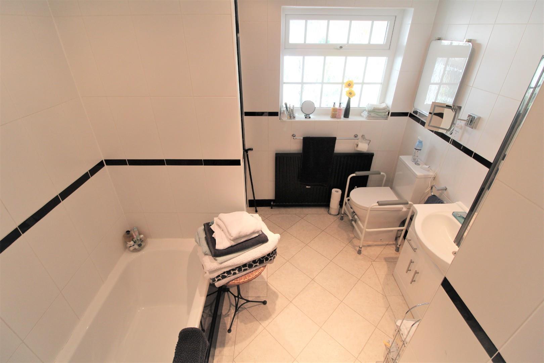
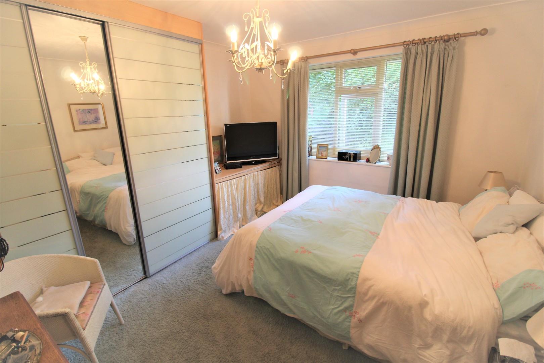
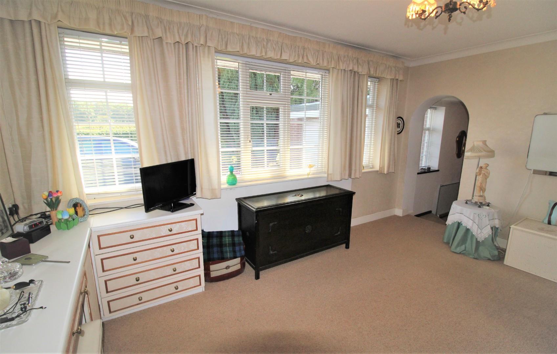
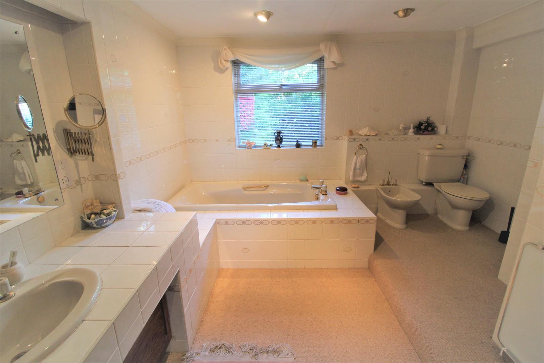
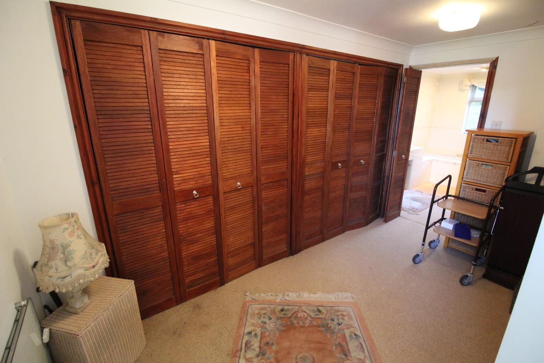
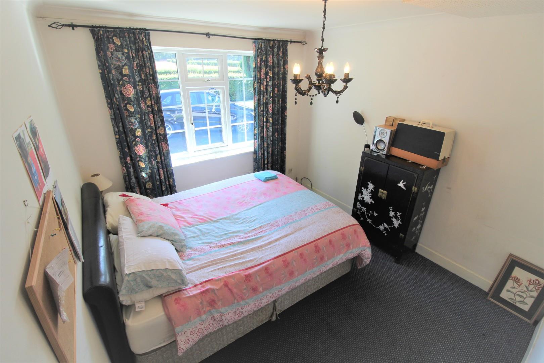
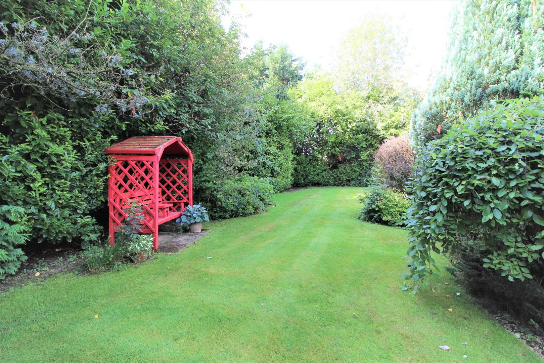
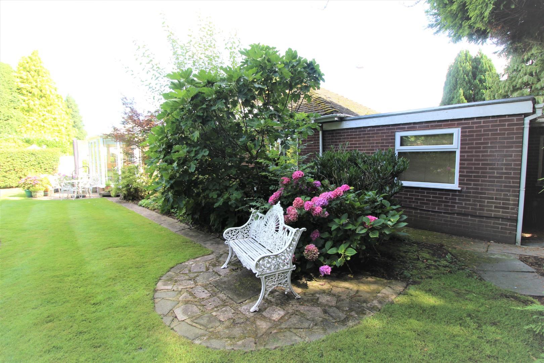
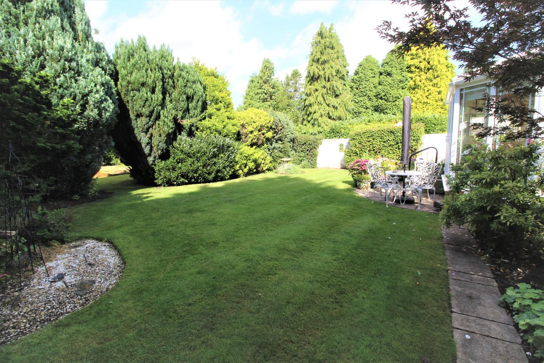
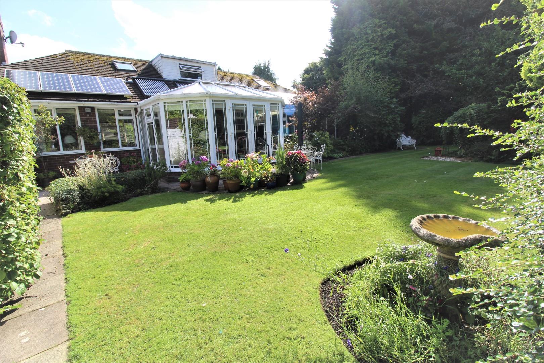
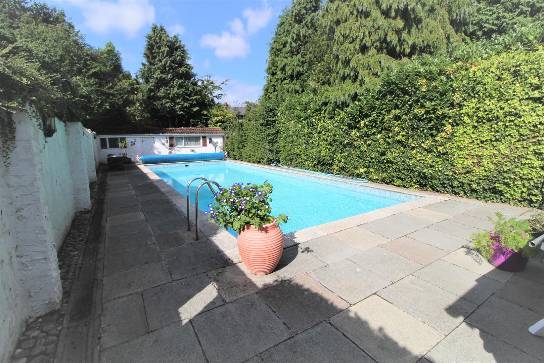
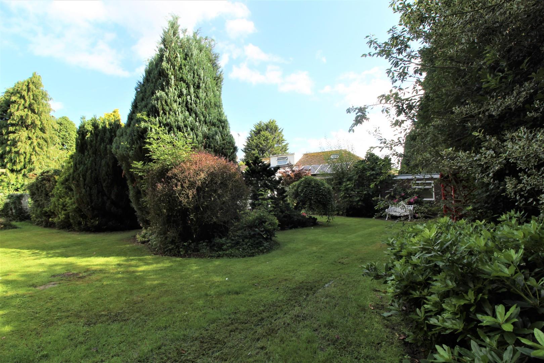
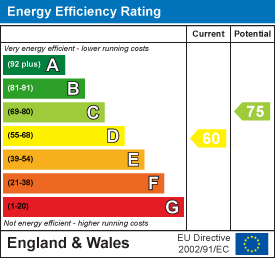
GOOD SIZED PLOT.
Are you a buyer looking for ground floor spacious accommodation? Are you a buyer looking for a unique and tranquil property with good sized gardens, a family wanting a perfect location and adding further potential to the current property or are you a developer looking for a project then look no further, this residence is for you.
Located within a sought after area of Knowsley Village, this detached, four bedroom residence really does need to be viewed in order to appreciate the size of the property, the potential it offers and the plot size. A short stroll away is the picturesque Knowsley Village with its selection of shops, schools and transport links. The open aspect to the front gives a semi rural feel with views over farmlands.
The property briefly comprises of entrance porch, reception hallway, lounge, dining room, conservatory and kitchen to the living areas. There are four bedrooms – master suite offering an en-suite bathroom, a family bathroom and two further WC’s. The property also benefits from a utility room. to the first floor are two rooms – potential for the use of two further bedrooms and a shower room.
Outside is a swimming pool with changing area, good sized gardens to the front, side and rear. Two double garages. The property has also been installed with UPVC double glazing and a gas fired central heating system. Also benefiting from Solar Panels to the rear.
Tiled flooring
Glazed entrance door and side windows, radiator. Cupboard housing gas central heating boiler) Stairs to first floor.
Two UPVC double glazed windows, radiator. Feature fire place and surround. Glazed patio doors leading to conservatory. Open archway leading to:
UPVC double glazed window, radiator. Door leading to kitchen.
UPVC double glazed windows and door leading to garden.
Range of wall and base units incorporating worktops inset with stainless steel sink unit with splash backs. Integrated fridge and freezer. Gas hob and electric double oven. Wood effect flooring, radiator. UPVC double glazed window. Breakfast bar area.
Cupboard housing gas central heating boiler.
Low level WC, wash hand basin. Tiled walls. UPVC double glazed window.
High and low level units comprising of worktops inset with stainless steel sink unit with splash backs. Space for fridge. Plumbing for washing machine, space for tumble dryer. Tiled walls. UPVC double glazed window.
UPVC double glazed windows to front, radiator. Opening to:
Fitted bathroom suite comprising of corner bath, separate shower cubicle. Low level WC, wash hand basin and bidet. Tiled walls. radiator. UPVC double glazed window.
UPVC double glazed window, radiator. Fitted wardrobes.
UPVC double glazed window, radiator.
UPVC double glazed window, radiator.
Bathroom suite comprising of panel bath, low level WC, wash hand basin inset into vanity unit. Separate shower cubicle. Tiled walls. UPVC double glazed window, radiator.
Low level WC, wash hand basin. Tiled walls and flooring.
Velux skylight window, radiator. Fitted wardrobes.
Velux skylight window, radiator. Eaves storage.
Bathroom suite comprising of step in shower cubicle, low level WC, wash hand basin. Tiled walls, UPVC double glazed window.
Up and over door, power and light laid on. Window.
Up and over door, power and light laid on. Two windows.
A particular feature of the property is the size of the gardens. The property is situated comfortably within approximately half an acre of land and boasts sunny private areas to all aspects. The rear garden offers a good sized patio area with well stocked boarders offering mature trees, plants and shrubs. Lawned areas.
the front and side gardens offers mature shrubs. Front garden offers a substantial sized driveway affording parking for several cars. Accessed via private gates.
Set within a Spanish style private setting, this good sized heated swimming pool also offers a leisure sitting area for guests. Changing areas and tank/pump room serving the swimming pool.