 finding houses, delivering homes
finding houses, delivering homes

- Crosby: 0151 909 3003 | Formby: 01704 827402 | Allerton: 0151 601 3003
- Email: Crosby | Formby | Allerton
 finding houses, delivering homes
finding houses, delivering homes

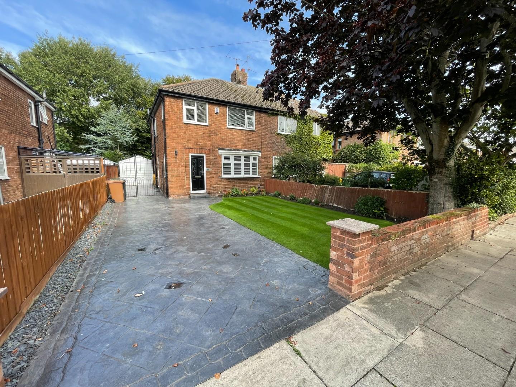
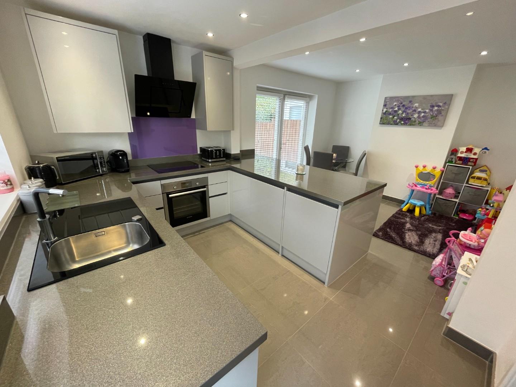
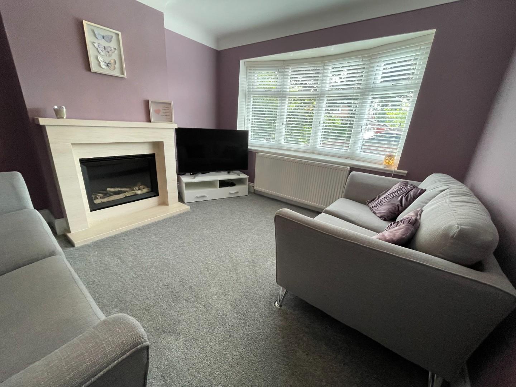
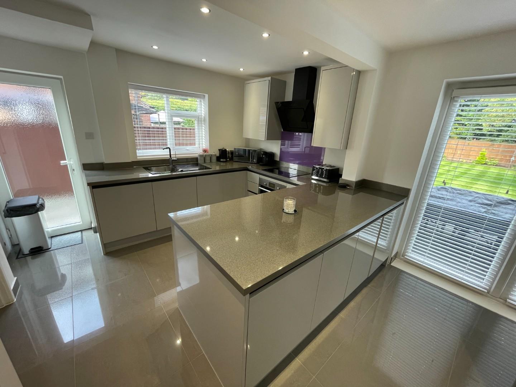
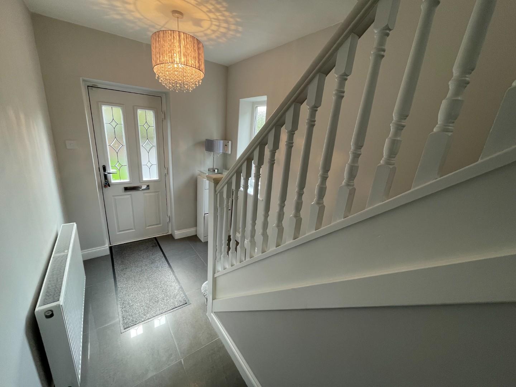
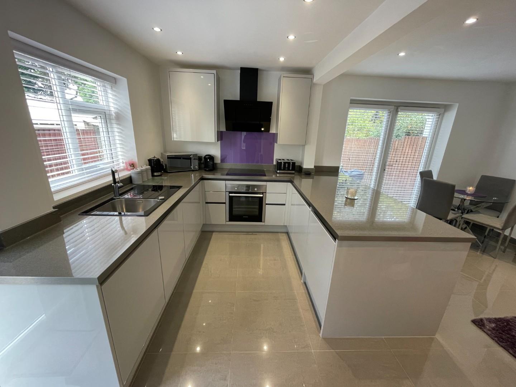
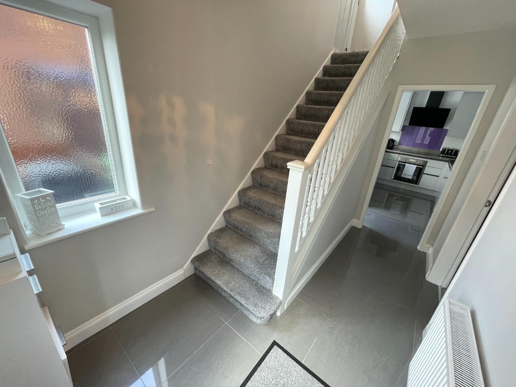
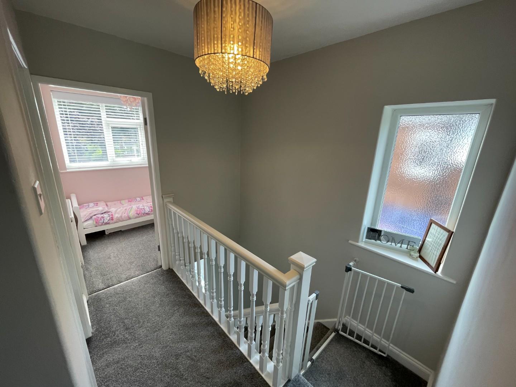
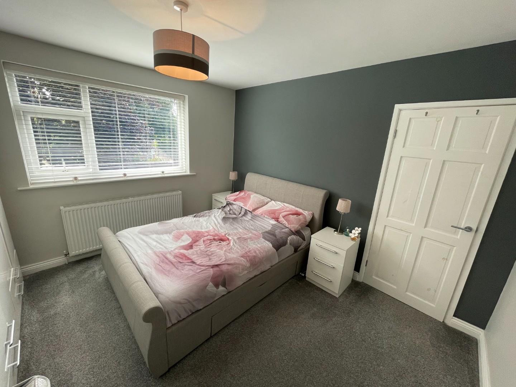
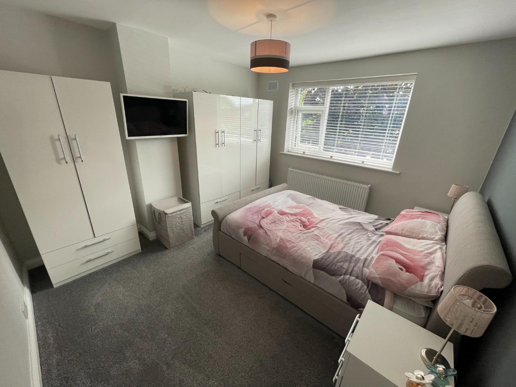
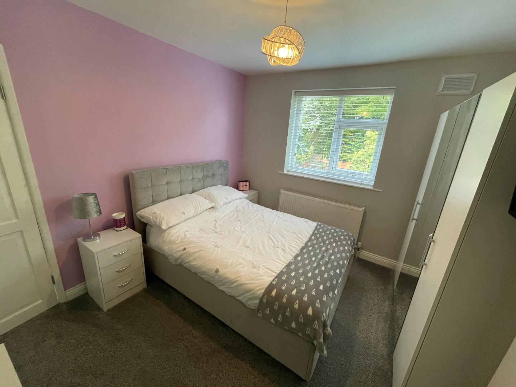
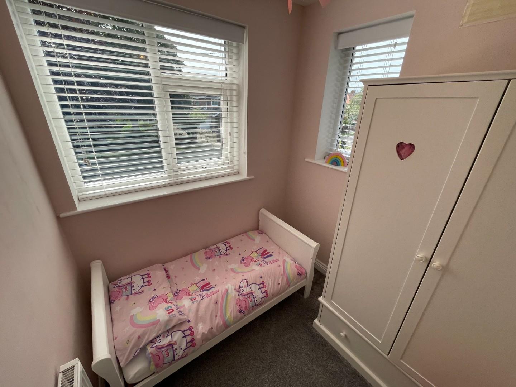
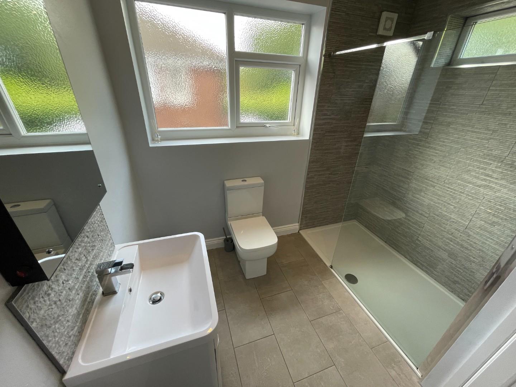
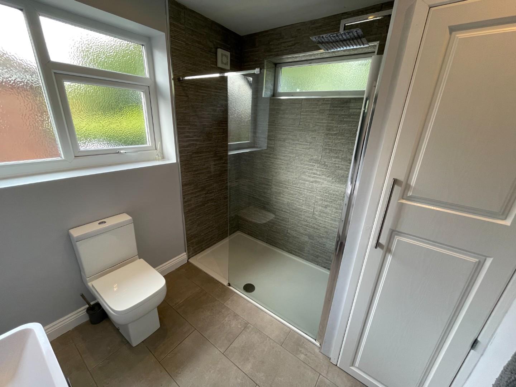
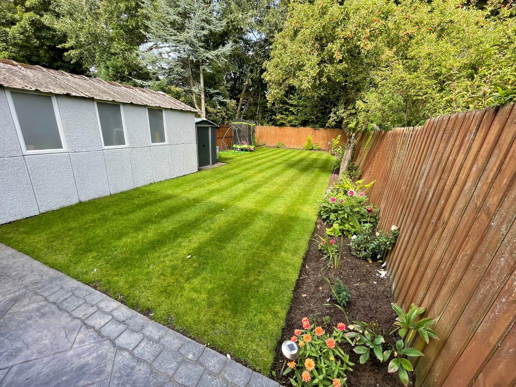
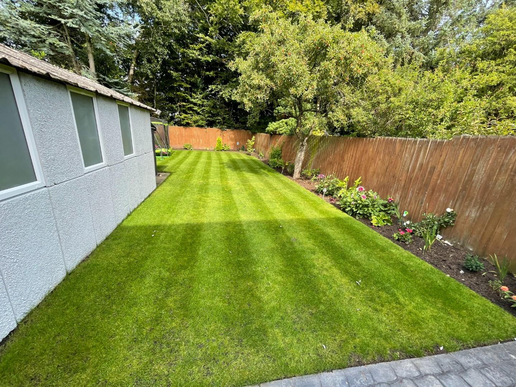
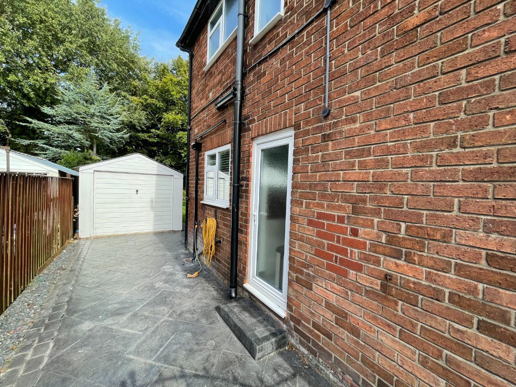
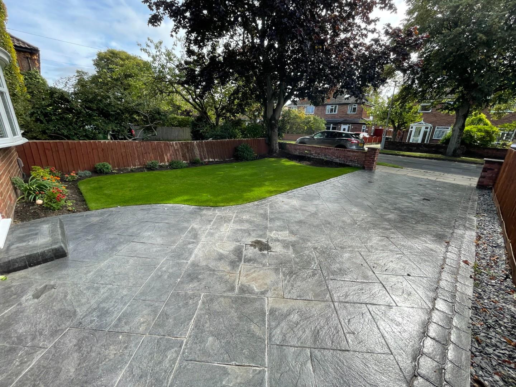
Abode are delighted to offer for sale this truly stunning three bedroom semi-detached family home situated in a highly sought after L37 location. With Formby village, train station and beach all within easy walking distance as well as a number of excellent schools in the area, Lonsdale Road has everything to offer the potential buyer.
The property itself briefly comprises an entrance hall, front lounge and open plan kitchen/dining room all to the ground floor. To the first floor there are three good sized bedrooms and modern family shower room.
Outside there is a beautifully landscaped, south facing and secluded rear garden as well as access to the large garage. To the front there is a superbly presented front garden offering a large driveway for off road parking as well as a separate lawned area with mature borders.
CALL NOW FOR AN EARLY VIEWING ON 01704 827 402.
UPVC Double Glazed window to front and side aspect. Tiled flooring. Door to front aspect. Under stairs storage. Opening to:
UPVC Double Glazed window to front aspect. Radiator. Gas fireplace. TV Point.
UPVC Double Glazed window and French doors to rear aspect. Door to side aspect. Tiled flooring. Radiator. A range of high spec wall and base units including integrated fridge/freezer. Dishwasher. Washing machine. Fridge/freezer. Sink and drainer unit. Integrated electric oven and induction hob. Extractor fan.
UPVC Double Glazed window to side aspect. Opening to:
UPVC Double Glazed windows to side and rear aspect. Low level WC. Wash hand basin. Walk in shower unit. Towel rail.
UPVC Double Glazed window to rear aspect. Radiator. TV Point.
UPVC Double Glazed window to rear aspect. Radiator. TV Point.
UPVC Double Glazed window to front aspect. Radiator.
Laid to lawn with mature borders. South facing and not overlooked. Printed concrete patio area leading to side path and garage. Outside tap.
Electricity supply.
Laid to lawn with mature borders. Printed concrete driveway for off road parking.