 finding houses, delivering homes
finding houses, delivering homes

- Crosby: 0151 909 3003 | Formby: 01704 827402 | Allerton: 0151 601 3003
- Email: Crosby | Formby | Allerton
 finding houses, delivering homes
finding houses, delivering homes

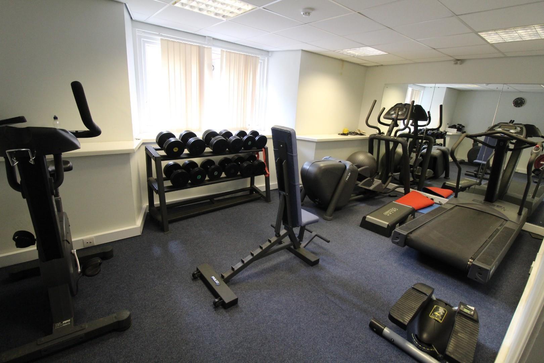
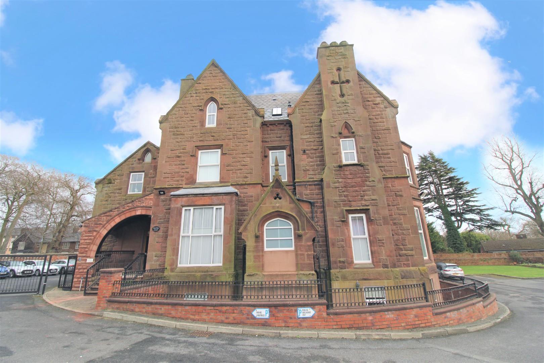
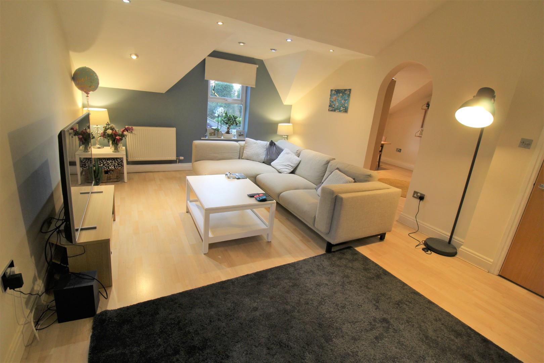
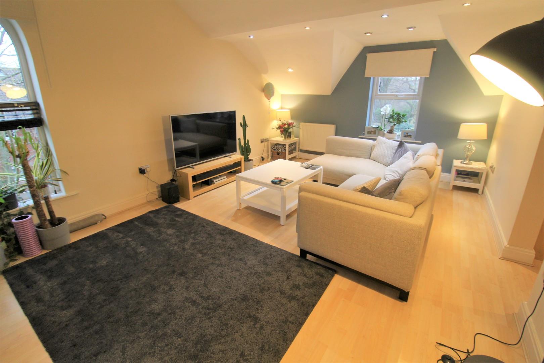
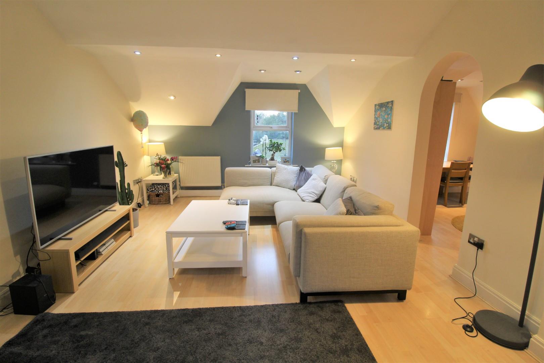
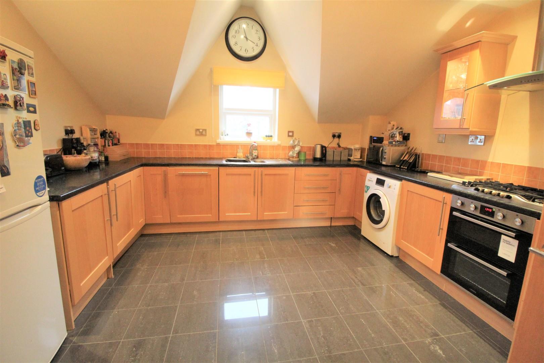
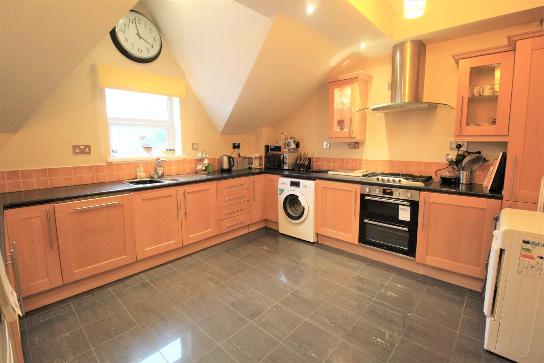
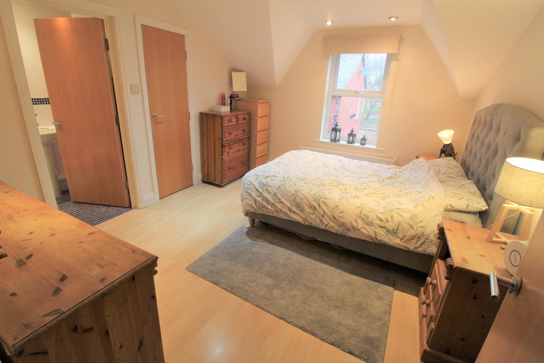
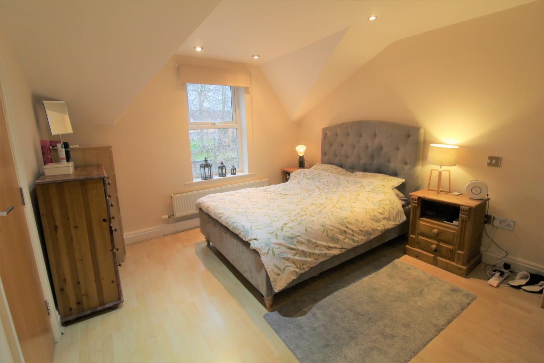
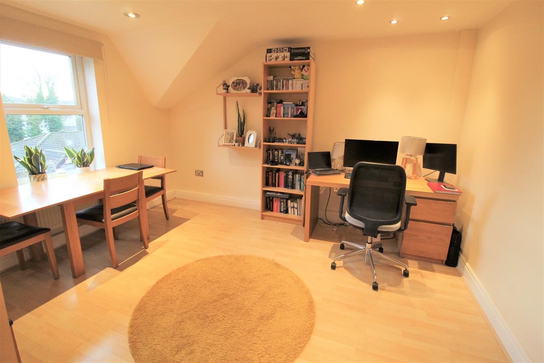
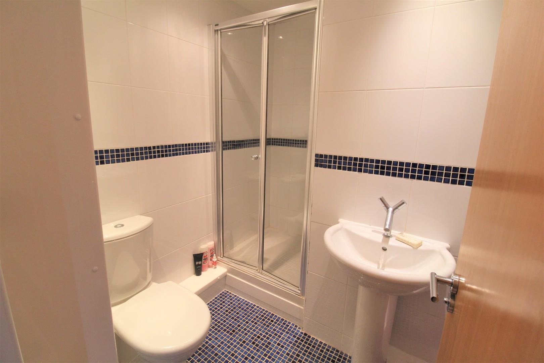
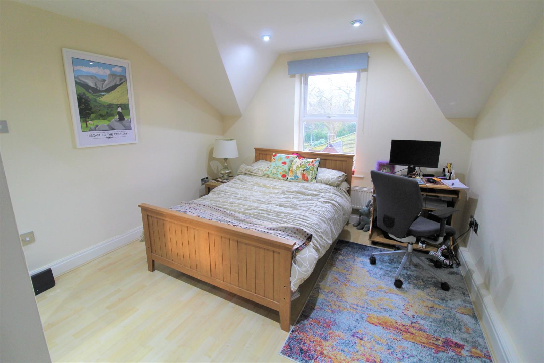
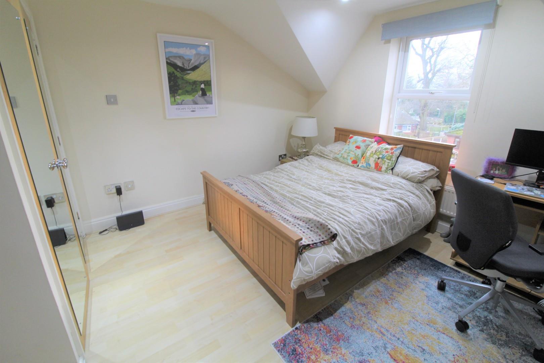
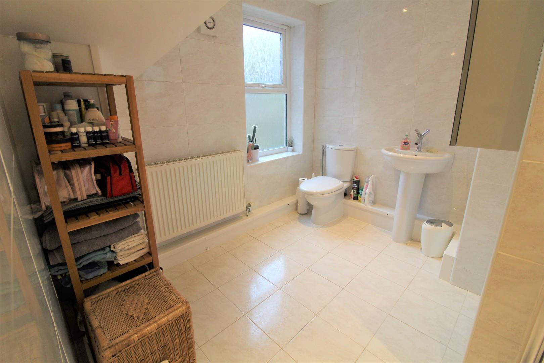
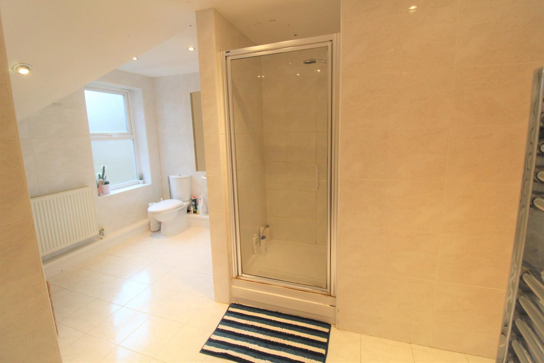
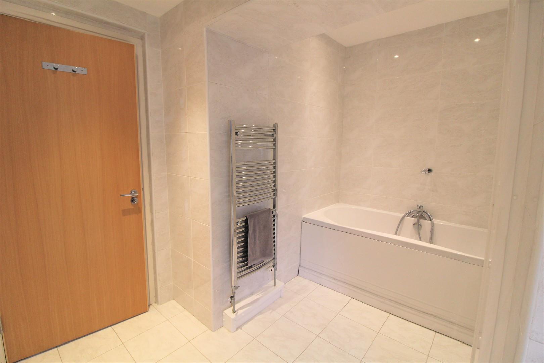
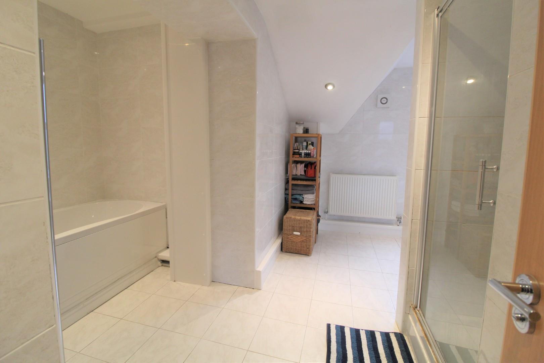
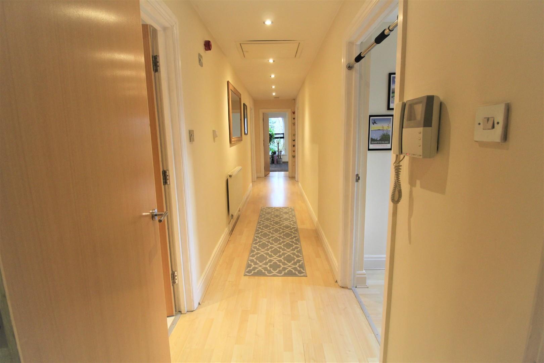
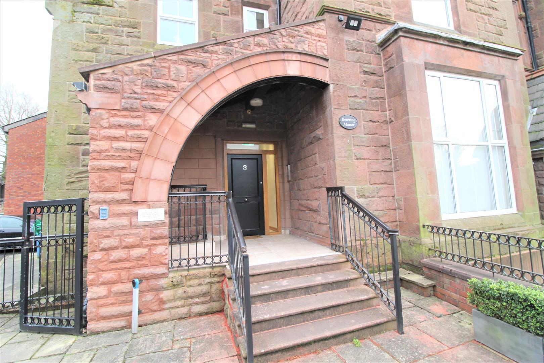
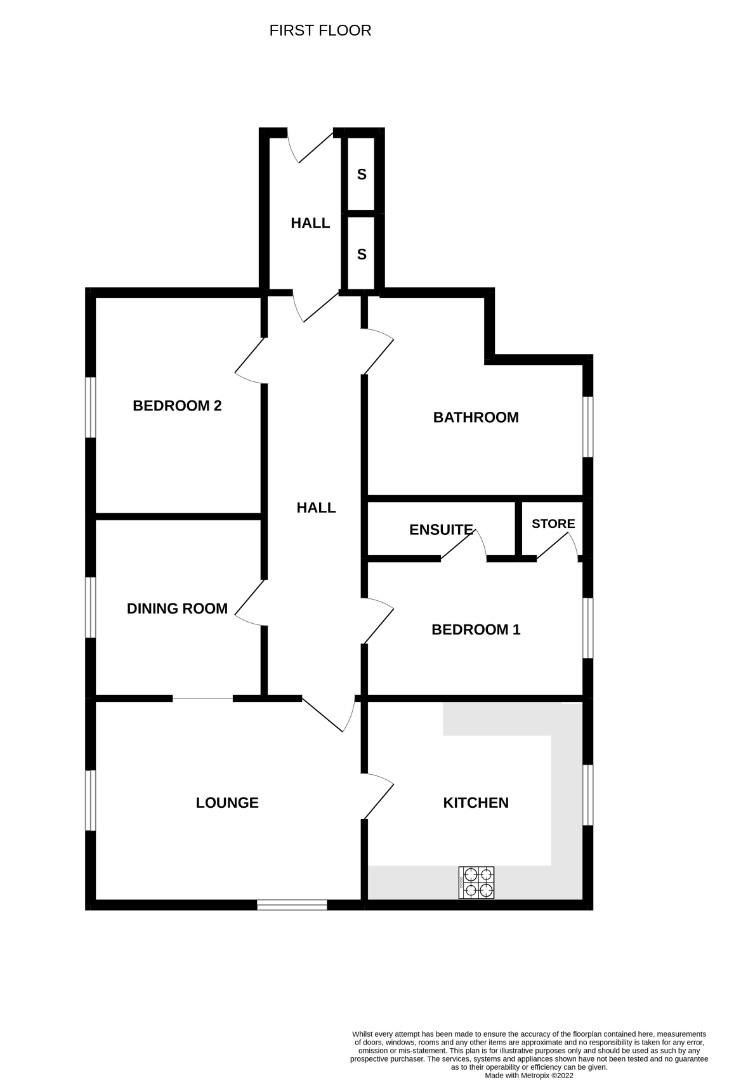
ABODE are offering for sale this beautiful first floor apartment located within the beautiful suburb of Cressington, L19, is this well appointed apartment situated within the prestigious Bowring Manor located off Aigburth Road. A truly breath-taking residence, the property is accessed via a smart communal entrance that offers both lift and stair access to the first floor, where this spectacular property is located. Upon entering the apartment, you are greeted by a bright entrance hallway that leads through to an impressive family lounge . This inviting space boasts a stylish neutral décor with quality wood laminate flooring throughout, providing a warm and welcoming living space for the family to enjoy. From the lounge is a secondary reception area that provides an alternative sitting area or formal dining room for the family to enjoy. Furthermore, there is a generously sized kitchen that features a range of modern wall and base units with complementing work tops and tiled splashbacks, an abundance of integrated appliances, and a mass of work surface space. The sleeping quarters consist of two expansive double bedrooms that are each finished to an impeccable standard and receive an abundance of natural light, with the master bedroom further benefiting from private en suite facilities. This inspiring property also features a modern and spacious four piece family bathroom suite with complementary ceramics to the walls and floor. Externally, there are attractive communal gardens and residents can also take advantage of secure gated residential parking and a private gym.
An internal inspection is HIGHLY RECOMMENDED.
Communal Entrance - Secure entry system, stairs to all floors and lift
Entrance Hall -
Wooden door to front, wood effect laminate flooring, two radiators, two storage cupboards, loft access,
secure entry system
Lounge -18' 5'' x 13' 1'' (5.614m x 3.979m)
UPVC double glazed window to side aspect, UPVC double glazed window to rear aspect,
wood effect laminate flooring, two radiators, spotlights
Kitchen - 13' 8'' x 13' 1'' (4.170m x 3.992m)
UPVC double glazed window to side aspect, fitted kitchen with a range of wall mounted and
base units with rolled edge work surfaces, stainless steel sink unit with mixer tap and
drainer, five ring gas hob / electric oven, extractor hood over, part tiled walls, ceramic tiled
floor, integrated fridge freezer, dishwasher, washer dryer, spotlights, radiator, boiler
Bedroom One - 11' 1'' x 13' 1'' (3.378m x 3.986m)
UPVC double glazed window to side aspect, wood effect laminate flooring, spotlights, built
in storage cupboard, radiator, door to en suite
En Suite -
WC, wash basin, shower cubicle, spotlights, ceramic tiled floor, ceramic tiled walls
Bedroom Two - 13' 7'' x 11' 4'' (4.145m x 3.447m)
UPVC double glazed window to side aspect, radiator, wood effect laminate flooring, built in
storage cupboard, spotlights
Reception Two/Bedroom Three - 11' 2'' x 13' 0'' (3.400m x 3.975m)
UPVC double glazed window to side aspect, wood effect laminate flooring, radiator,
spotlights
Bathroom - 13' 9'' x 12' 11'' (4.193m x 3.944m)
Four piece suite comprising low level WC, wash basin, panelled bath and shower unit,
ceramic tiled floor, ceramic tiled walls, radiator, spotlights, UPVC double glazed frosted
window to side aspect
Access to communal gym
Exterior - Secure parking area, communal gardens