 finding houses, delivering homes
finding houses, delivering homes

- Crosby: 0151 909 3003 | Formby: 01704 827402 | Allerton: 0151 601 3003
- Email: Crosby | Formby | Allerton
 finding houses, delivering homes
finding houses, delivering homes

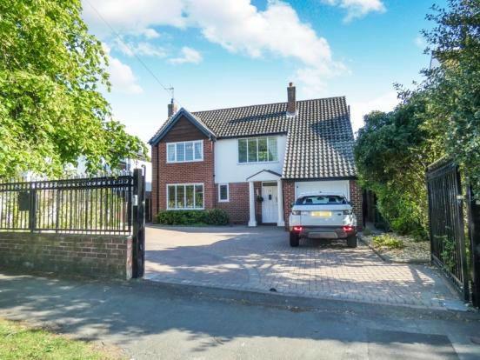
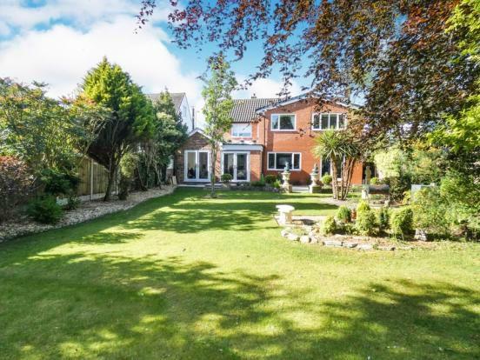
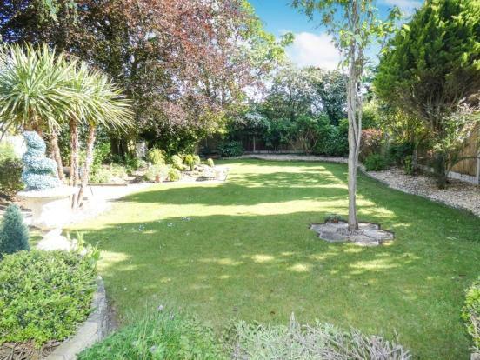
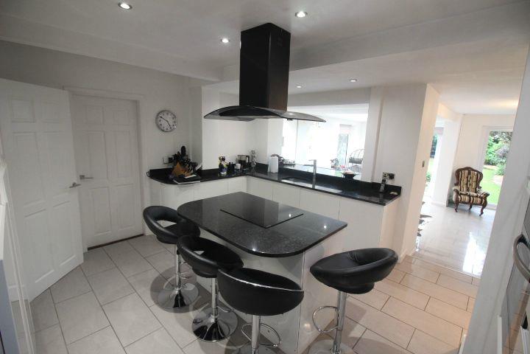
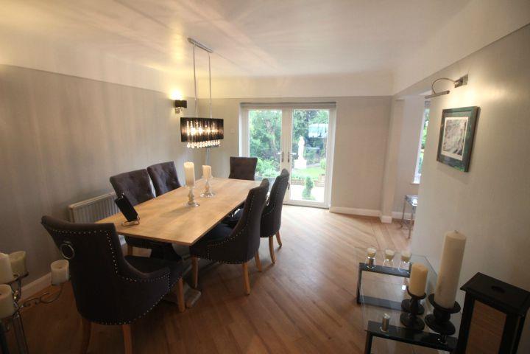
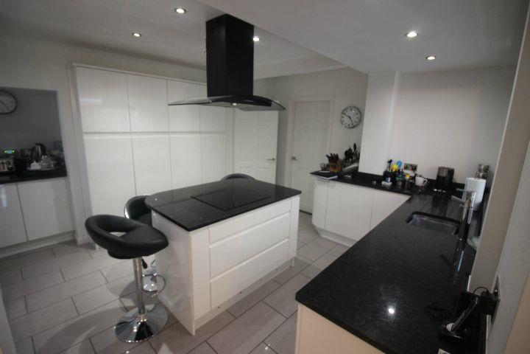
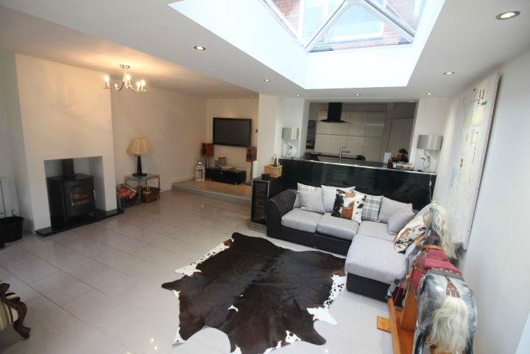
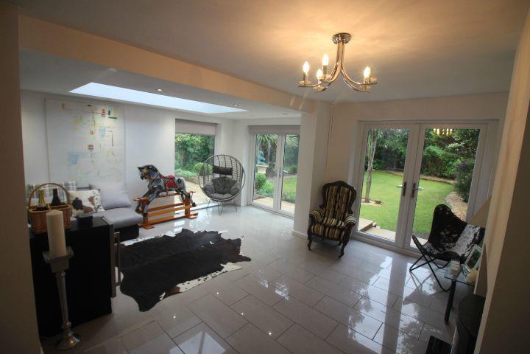
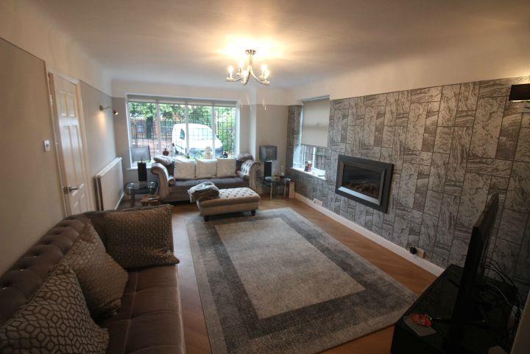
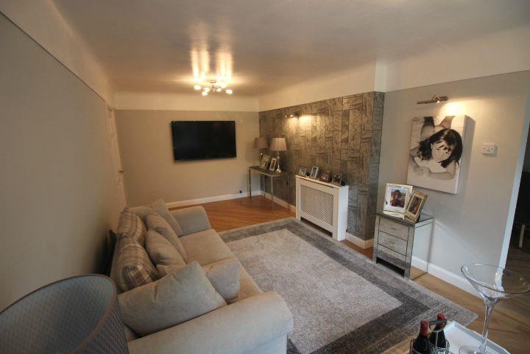
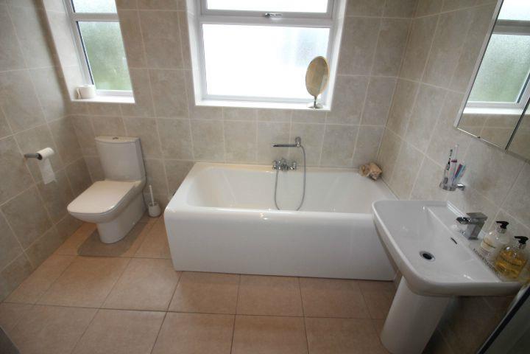
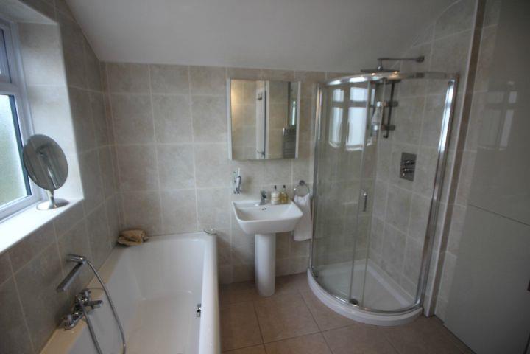
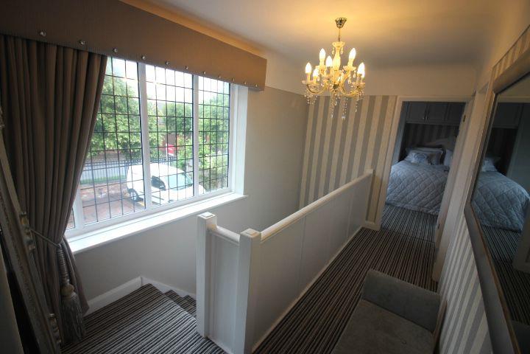
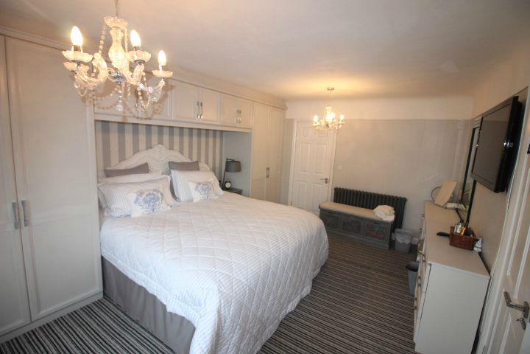
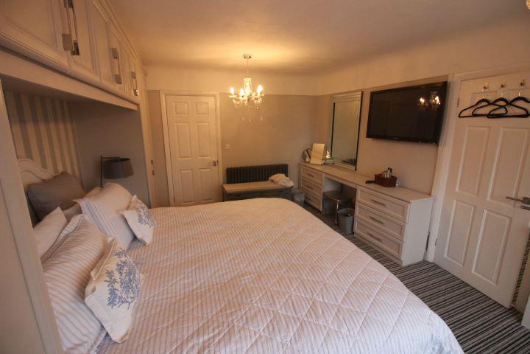
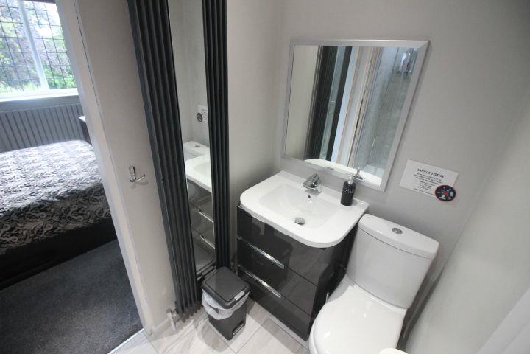
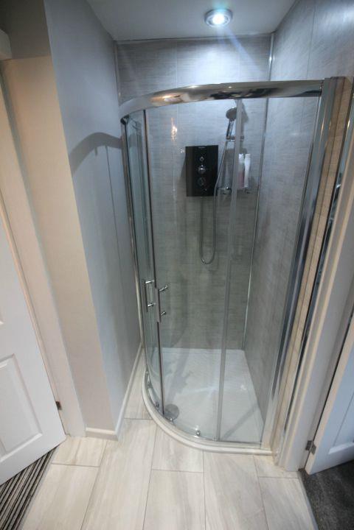
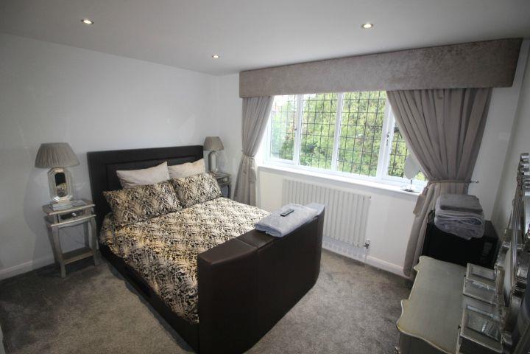
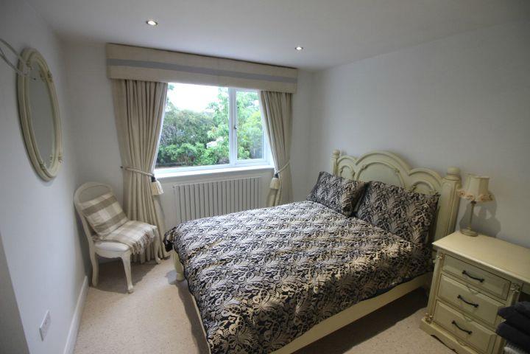
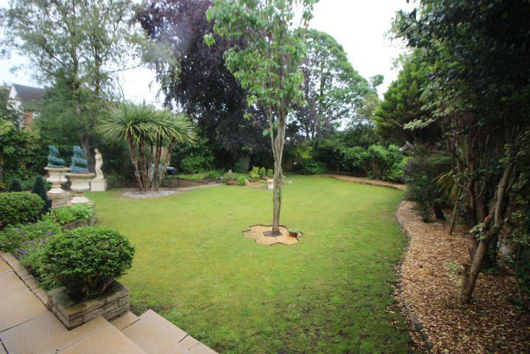
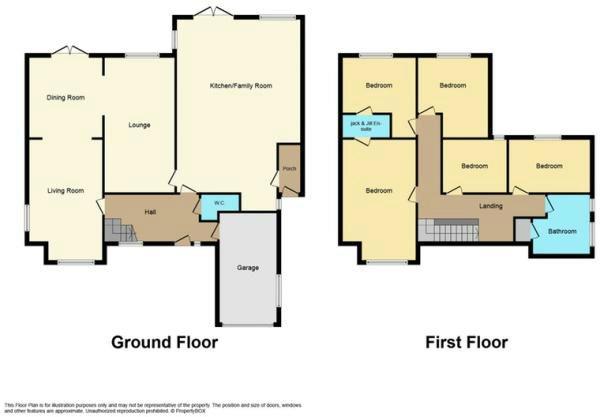
*****EXTENDED FROM THREE TO FIVE BEDROOMS BY CURRENT OWNER****
Abode are delighted to offer for sale this truly stunning five bedroom detached family home situated in a highly sought after L37 location. With Formby village, train station and the beach just a stone’s throw away as well as a number of top quality schools in close proximity, Kirklake Road has much to offer the potential buyer. The property itself briefly comprises an entrance porch, hallway, three spacious reception rooms, downstairs cloaks, stunning open plan kitchen/breakfast & family room and utility room all to the ground floor. To the first floor there are five good sized bedrooms, modern family bathroom and Jack & Jill shower room. Outside there is a large and beautifully landscaped & secluded rear garden and to the front there is a sweeping driveway and garage – accessed via electric gates – providing ample off road parking. AN INTERNAL INSPECTION IS HIGHLY RECOMMENDED.
Part glazed door to front. Karndean flooring.
Part glazed door to front. Karndean flooring.
UPVC double glazed window to front and side. Radiator. Karndean flooring. Faber wall mounted fire. Square opening to:
UPVC double glazed double doors to rear. Karndean flooring. Radiator. Square opening to:
UPVC double glazed window to rear.
Tiled flooring. Range of wall, base and drawer units with granite worktops with island. Integrated appliances include: dishwasher, fridge/freezer, electric double oven and electric hob. Large 'Mendip' multifuel burner. UPVC double glazed double doors to rear, UPVC double glazed window to rear and side plus fantastic atrium window.
Accessed via kitchen/family room.
Large UPVC double glazed window to front. Loft access.
Large UPVC double glazed window to front. Loft access.
Tiled flooring. Walk in shower cubicle, wash basin with storage below and close coupled W.C. Contemporary vertical towel rail radiator.
UPVC double glazed window to rear. Contemporary radiator. Door to Jack and Jill Shower Room.
UPVC double glazed window to rear. Contemporary radiator.
UPVC double glazed window to rear. Radiator.
UPVC double glazed window to rear. Radiator. Mirrored built in wardrobes.
Two UPVC double glazed windows to side. Tiled flooring and walls. White suite featuring: bath with shower attachment, walk in shower cubicle and wash basin. Towel rail radiator.
Paved driveway to front with secure electric gates. Providing off road parking for several vehicles. Electric gates.
Up and over door to front. Internal door giving access to Entrance Hall. Electric and lighting.
A lovely, excellent size garden enjoying a SOUTHERLEY ASPECT. Featuring large lawned area, large patio, borders and mature trees and hedges.