 finding houses, delivering homes
finding houses, delivering homes

- Crosby: 0151 909 3003 | Formby: 01704 827402 | Allerton: 0151 601 3003
- Email: Crosby | Formby | Allerton
 finding houses, delivering homes
finding houses, delivering homes

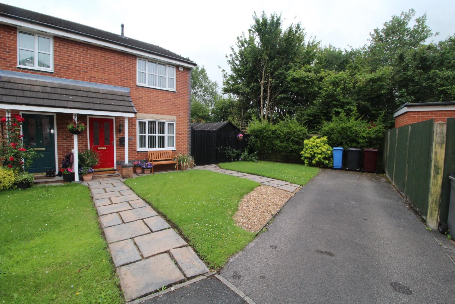
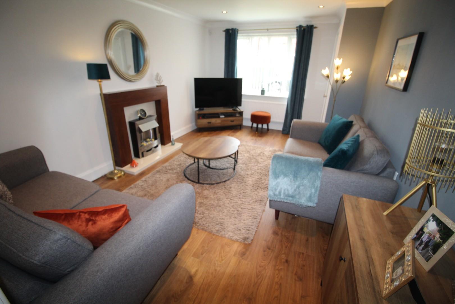
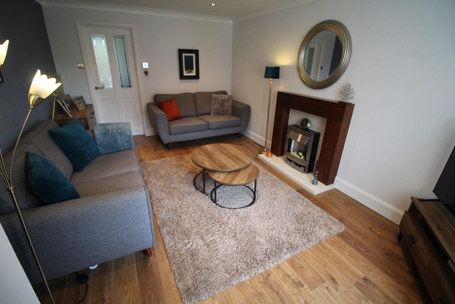
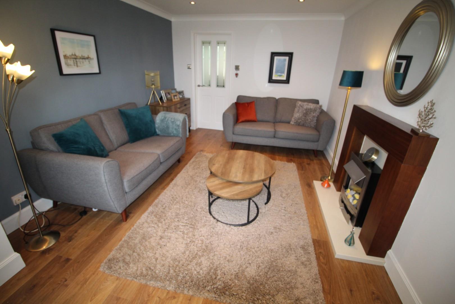
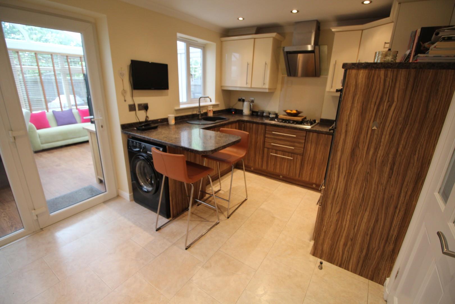
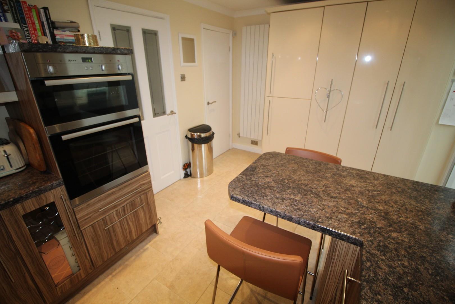
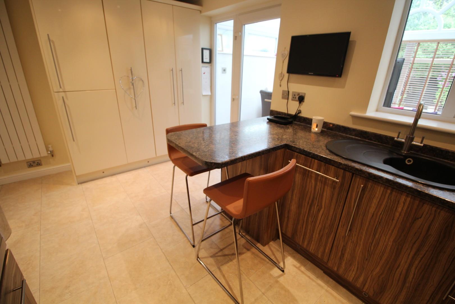
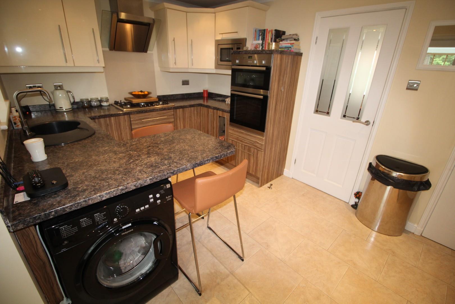
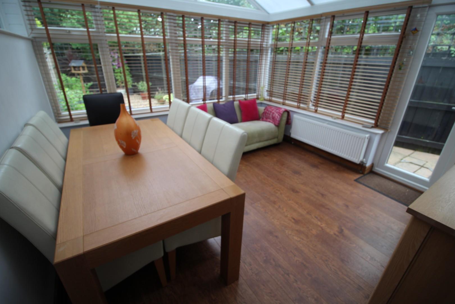
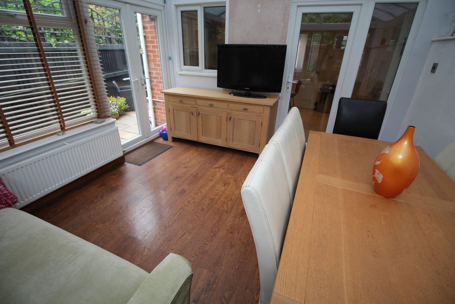
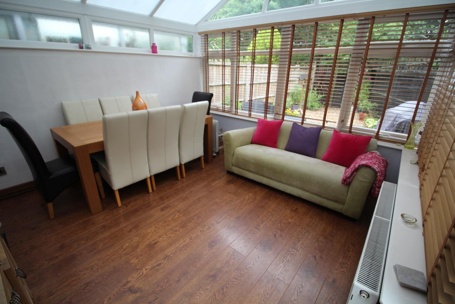
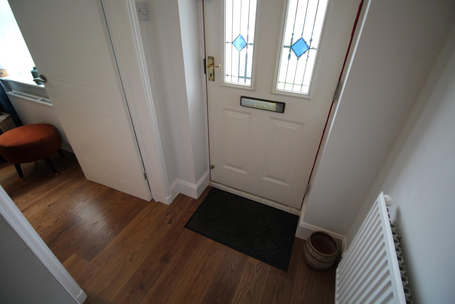
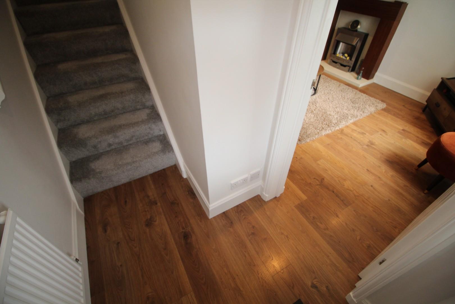
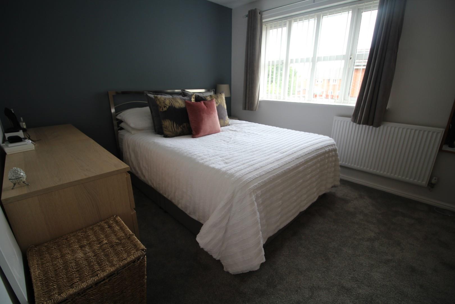
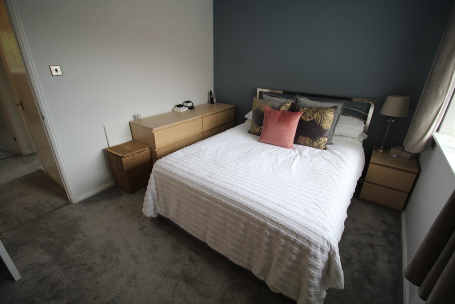
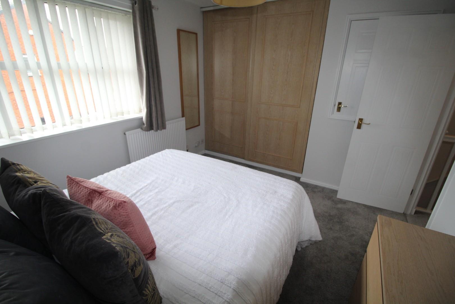
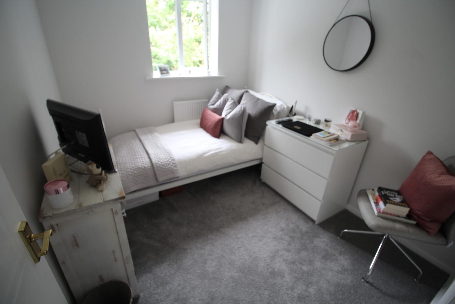
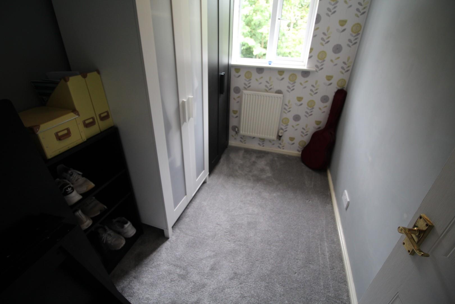
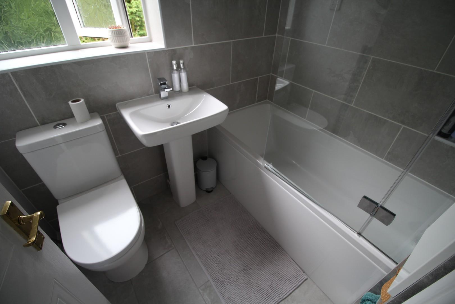
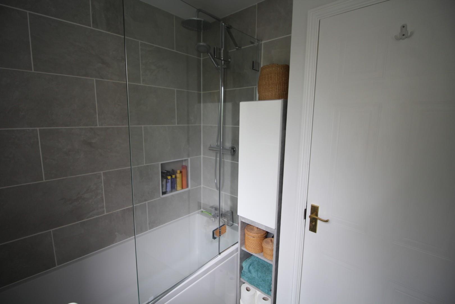
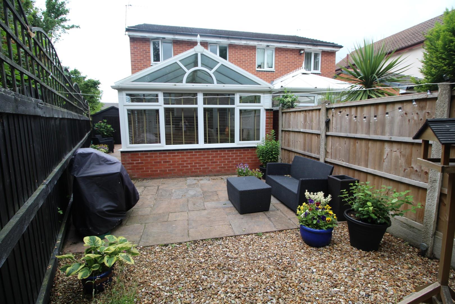
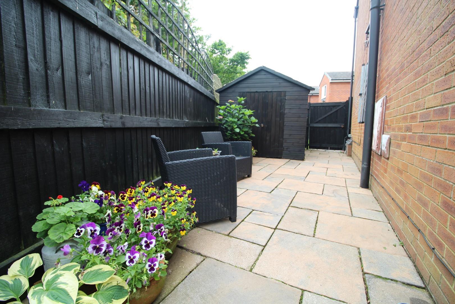
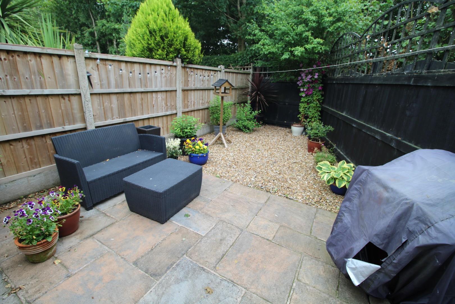
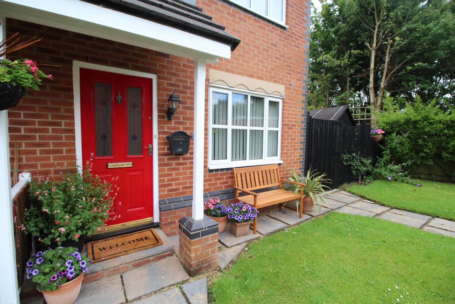
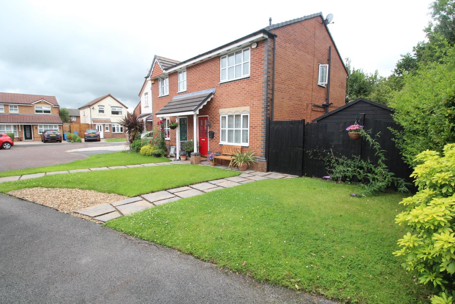
Abode are proud to bring to the market this stunning 3 bedroom FREEHOLD semi detached house. The property is immaculately presented throughout and briefly comprises; entrance hall, lounge, kitchen dining room and conservatory. To the first floor are 3 bedrooms and a stunning bathroom. Haslington Grove is a short cul-de-sac situated on a popular residential development located at the southern end of Baileys Lane and near to the junction with Higher Road. The immediate area is well established and served by nearby amenity at the Halewood Village centre, Hunts Cross, Woolton and Allerton and having easy access to other areas including Speke and Widnes. There is popular local schooling and an excellent road network connecting with major road and motorway links bringing Liverpool city centre and many other areas to within easy reach. There is public transport services available via road and rail. There is nearby schooling.
Ground Floor
Entrance Hallway
Composite door, Laminate, flooring single radiator wall mounted alarm panel and staircase off leading to the first floor.
Lounge
4.98m x 3.22m (16'4" x 10'6")
Double glazed front facing window, laminate flooring, double radiator, TV aerial point telephone point and door leading to:
Dining Kitchen
4.26m x 2.92m (13'11" x 9'6")
Stunning fitted kitchen with a range of wall and base units with complimentary surfaces sink drainer with mixer tap. Built-in electric oven & grill with gas hob and stainless steel extractor hood. Plumbing for a washing machine, integrated fridge/freezer,, dishwasher and microwave, built-in breakfast bar. Double glazed rear facing window, under stairs storage cupboard, ceiling spot lights radiator and door leading to:
Conservatory
3.87m x 3.65m (12'8" x 11'11")
Radiator, French doors leading out to the side, TV aerial point and ceiling light fan.
First Floor
Landing
Built in cupboard housing new combination boiler and doors to all rooms. Loft access.
Bedroom One
4.27m x 2.98m (14'0" x 9'9")
(Maximum measurement including depth of wardrobes)
Double glazed front facing window single radiator fitted wardrobes with sliding doors and built-in storage cupboard. TV aerial point.
Bedroom Two
2.78m x 2.33m (9'1" x 7'7")
Double glazed rear facing window single radiator and TV aerial point.
Bedroom Three
2.79m x 1.85m (9'1" x 6'0")
Double glazed rear facing window and single radiator.
Family Bathroom
1.92m x 1.68m (6'3" x 5'6")
Double glazed obscure side facing window. A three piece suite comprising of a panelled bath with overhead rain shower, mixer tap and glass screen ,low level wc and wash hand basin. Decorative tiling, shaver point, ceiling spotlights and a single radiator.
External
Front - Driveway providing off road parking for two/three cars and lawned garden.
Rear - Block paved and part gravelled garden shed and gated access to the front.