 finding houses, delivering homes
finding houses, delivering homes

- Crosby: 0151 909 3003 | Formby: 01704 827402 | Allerton: 0151 601 3003
- Email: Crosby | Formby | Allerton
 finding houses, delivering homes
finding houses, delivering homes

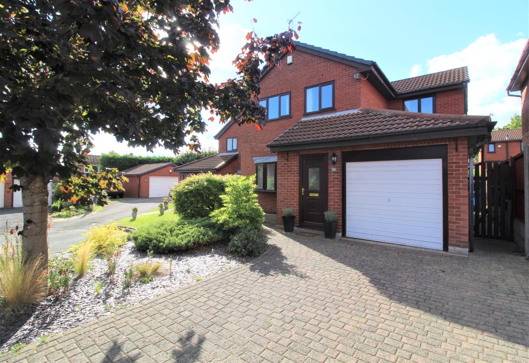
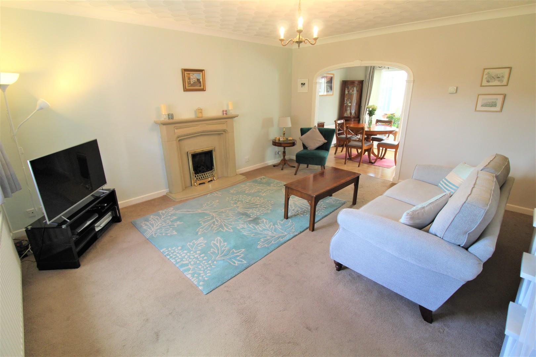
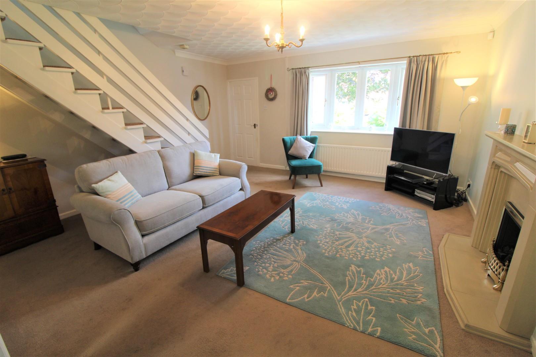
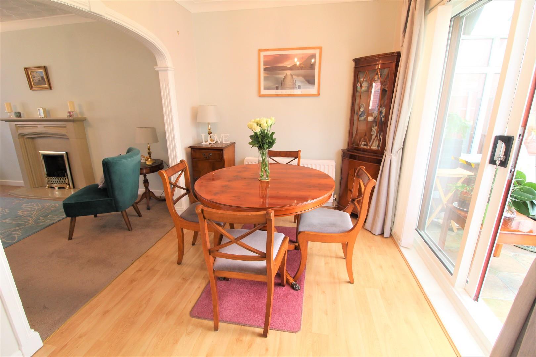
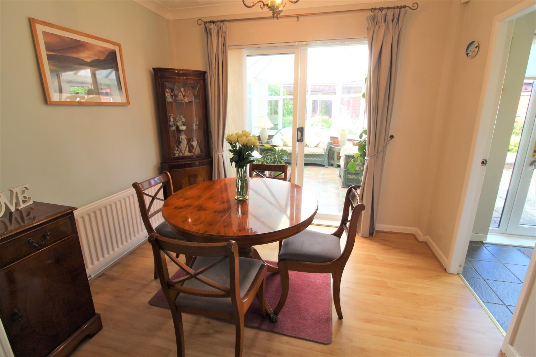
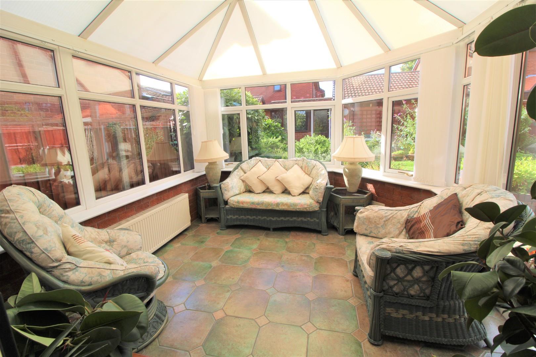
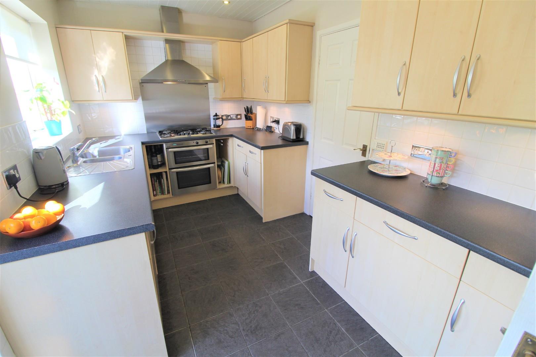
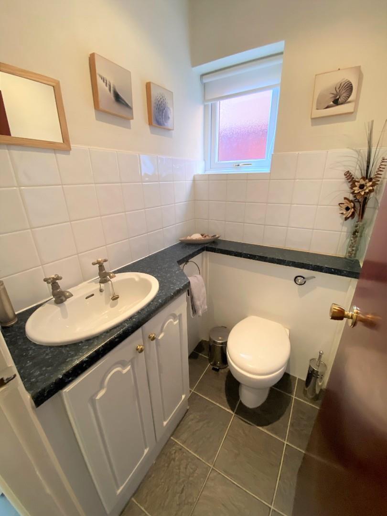
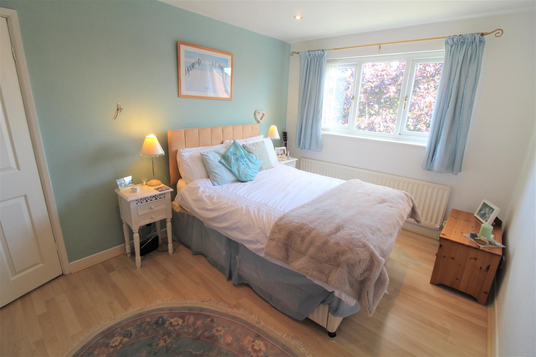
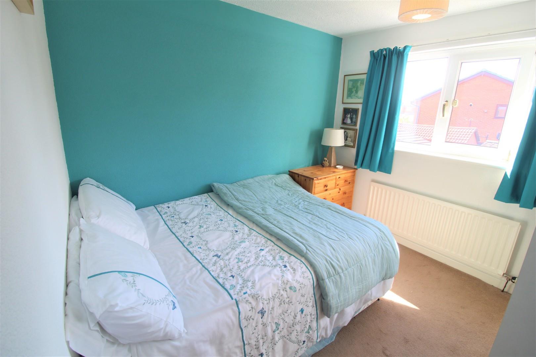
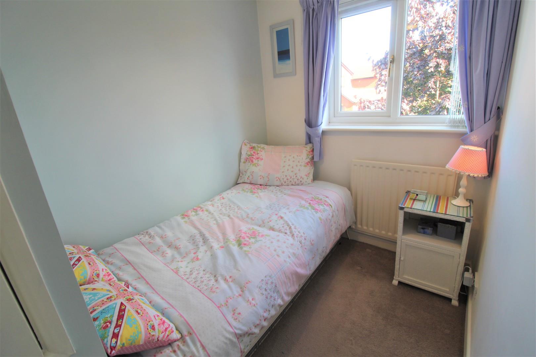
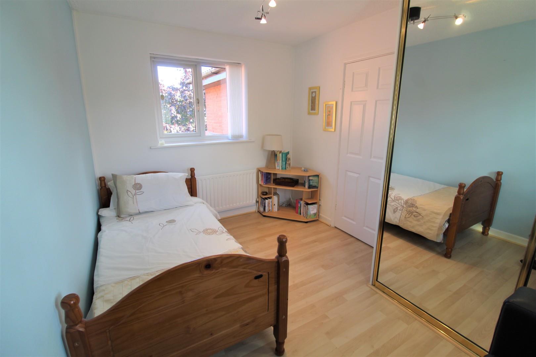
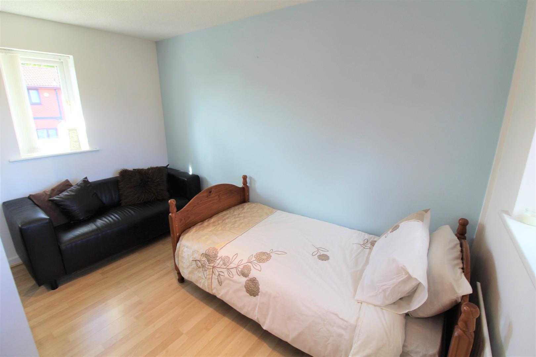
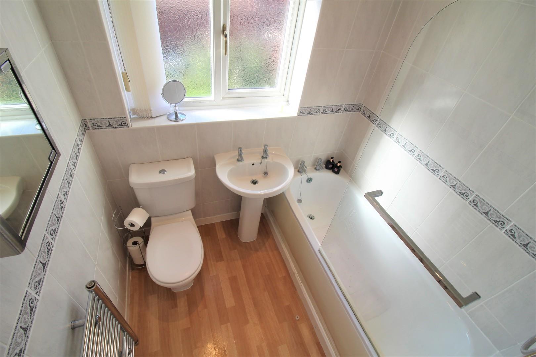
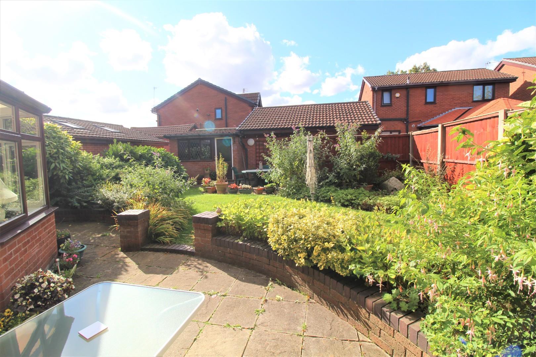
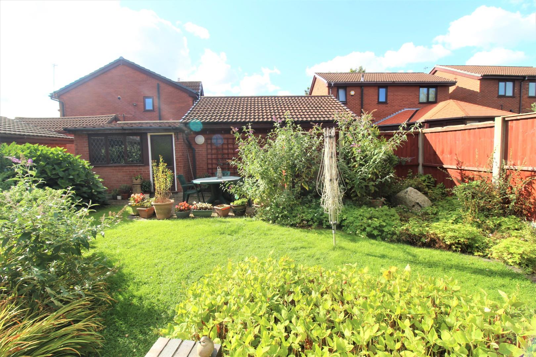
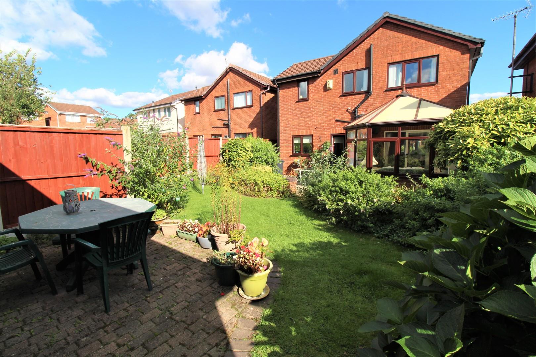
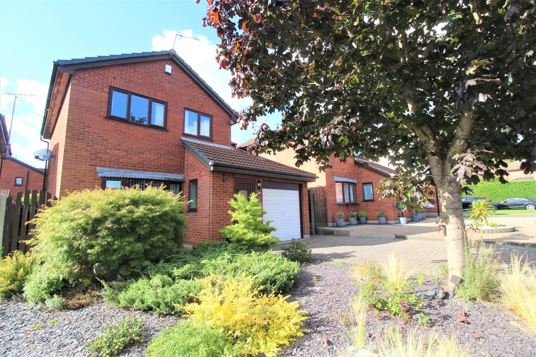

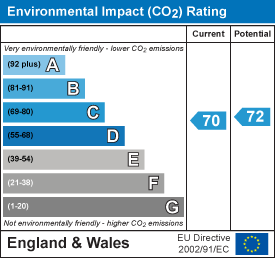
Abode are delighted to bring to the sales market this spacious and well-planned family home. To the front of this beautiful home you’ll find a light and airy living room complete with bay window, leading to dining room with doors leading to the conservatory. A good size kitchen with access to a ground floor cloakroom. To the first floor you will find a well-appointed master bedroom and three additional bedrooms, ideal for a growing family, to complete the first floor accommodation is a family bathroom. Outside there is a rear garden with outbuilding that could be converted into an office/playroom. To the front is off road parking leading to the garage.
This beautiful four bedroom property is situated on the edge of Huyton village, yet only 6 miles from the bright lights of Liverpool centre. Here you’ll find a wide range of both independent and high street retail shops and a range of cafés and eateries. For the big shop, there is a large ASDA superstore.
Great transport connections make commuting or travelling a breeze. Access to the M62 is only 1 mile away, Huyton train station is a short walk and Liverpool John Lennon Airport is just 10 miles down the road.
Council Tax Band D
Freehold
Upvc door to front. Radiator. Wood effect flooring.
Upvc double glazed bay window to front. Radiator. Feature fireplace with living flame gas fire.
Upvc double glazed patio window to rear. Leading to conservatory. Radiator.
Upvc double glazed double doors to rear. Radiator.
Upvc double glazed window and door to rear. Range of wall and base units. Double oven, hob and extractor. Sink unit. Radiator.
Upvc double glazed window. Low level wc. Vanity wash basin
Upvc double glazed window to front. Built in wardrobes. Radiator.
Upvc double glazed window to rear. Radiator. Built in wardrobes.
Upvc double glazed window to front. Radiator.
Upvc double glazed windows to front and rear. Radiator. Built in wardrobe.
Upvc double glazed window to rear. Panel bath with overhead shower. Low level wc. Pedestal wash basin. Radiator.
Front - Off road parking with lawned area. Garage with up and over door.
Rear - Lawned area with patio.
Outbuilding - 3.36 x 2.63 Window to rear. Door to rear. Electrics.