 finding houses, delivering homes
finding houses, delivering homes

- Crosby: 0151 909 3003 | Formby: 01704 827402 | Allerton: 0151 601 3003
- Email: Crosby | Formby | Allerton
 finding houses, delivering homes
finding houses, delivering homes

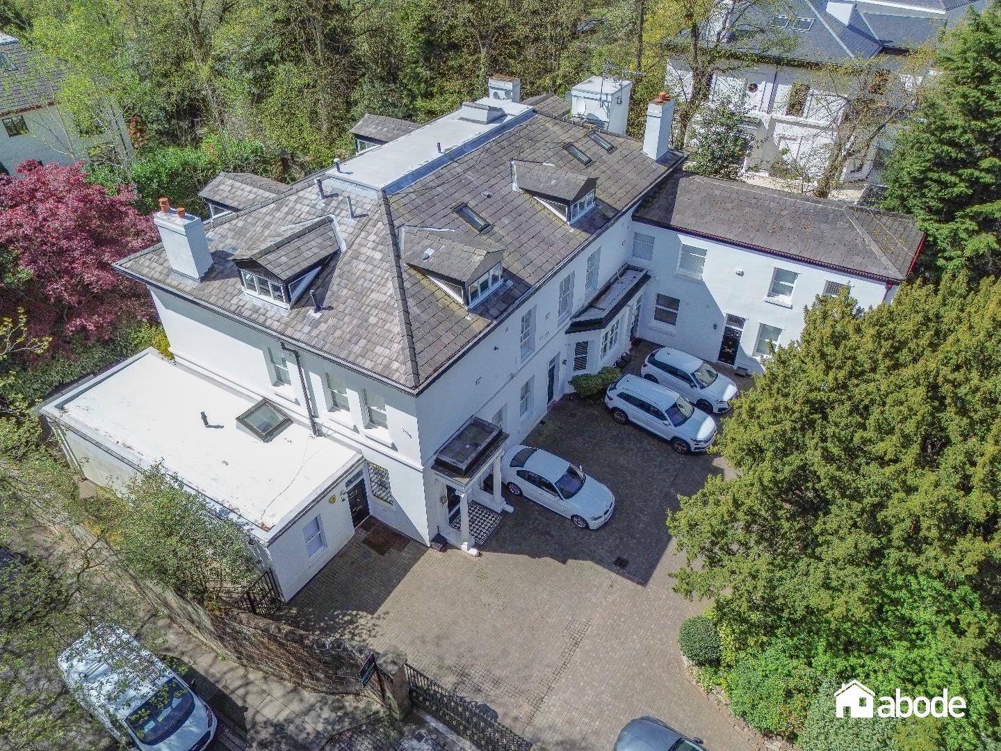
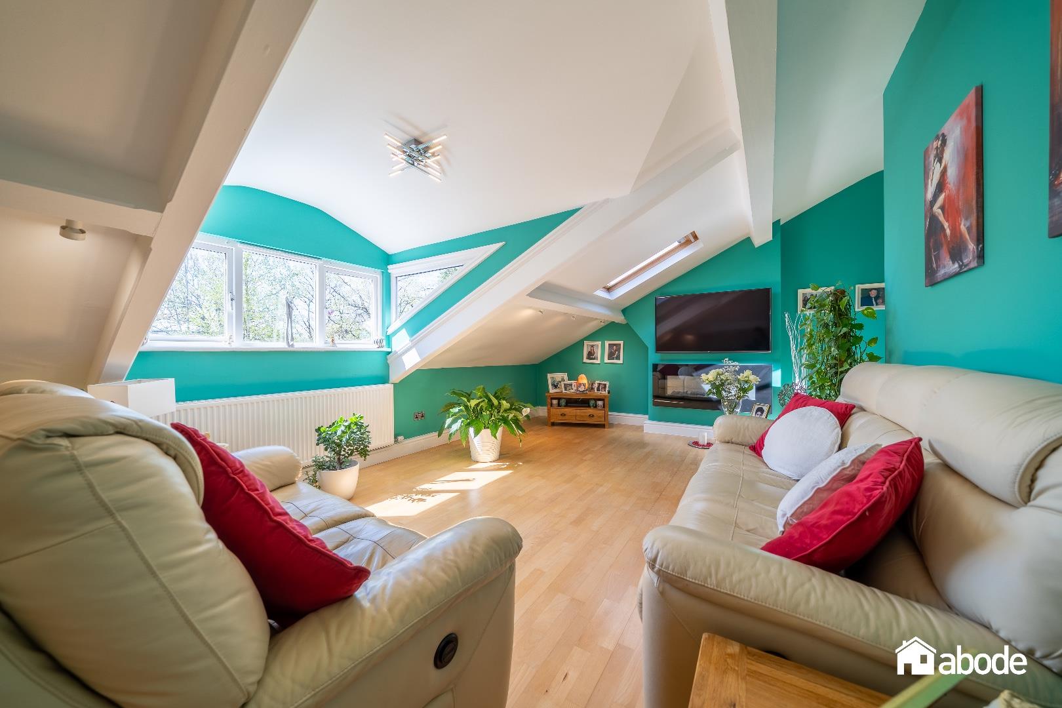
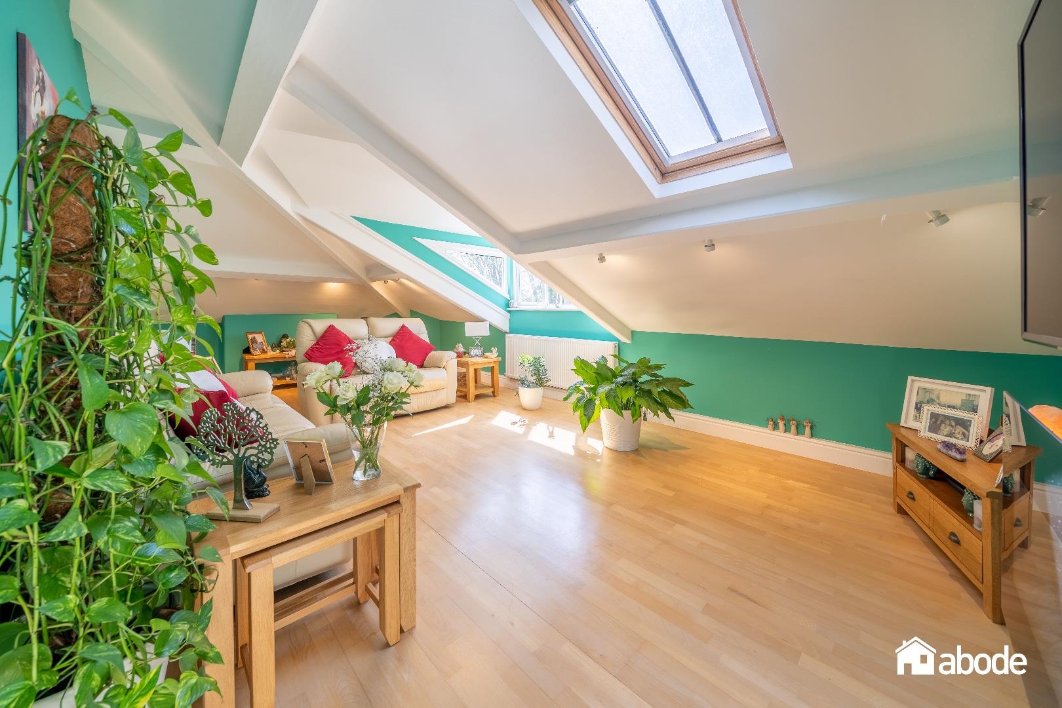
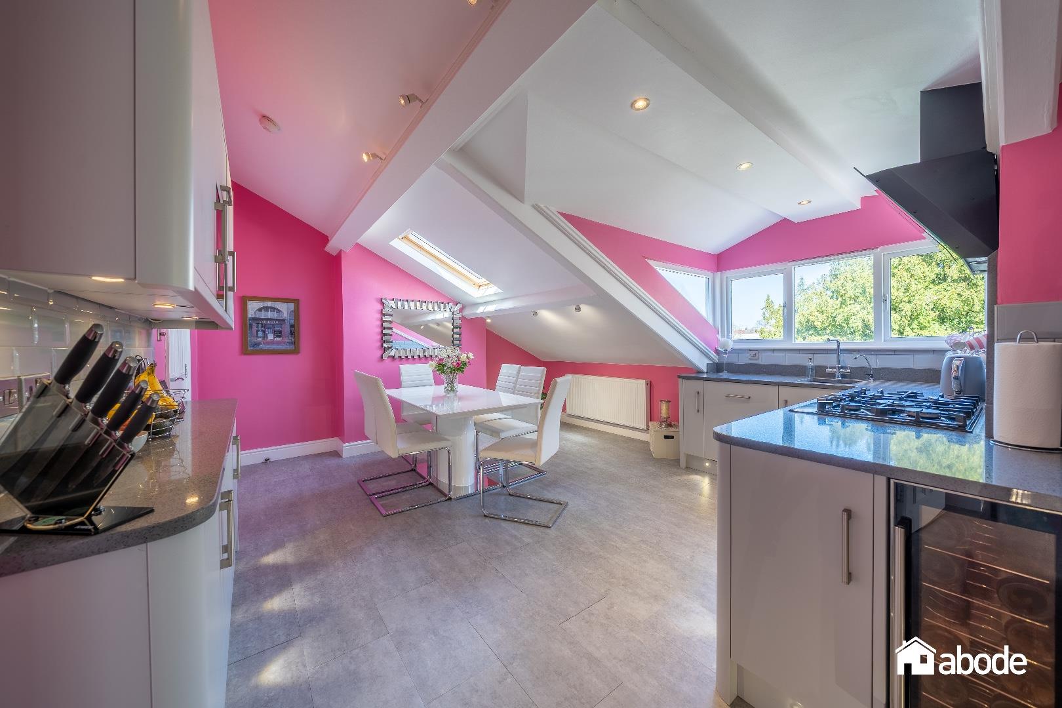
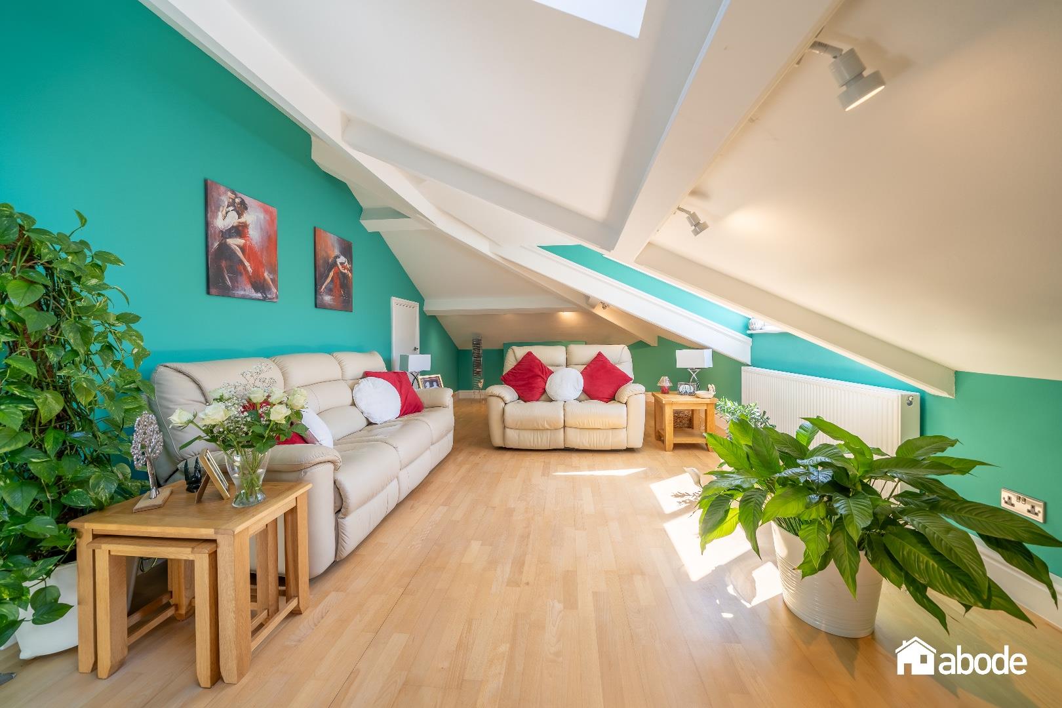
WOW, THIS IS SIMPLY STUNNING…………ONE OF A KIND
Abode are delighted to offer for sale this OUTSTANDING IMMACULATE 4 bedroom penthouse apartment located within a STUNNING Victorian Villa. No expense spared has gone into this beautiful property. A credit to the current owners and one not to be missed, this residence has been completely renovated to offer sheer luxury inside.
The property is located off Green Lane which is within the popular area of Calderstones and Mossley Hill and is therefore nearby all Allerton’s amenities, including popular shops, bars and restaurants.
The accommodation comprises telephone security entry system, electric gates, communal hallway (serving just two apartments) with staircase and lift to upper floors, good sized private hallway, spacious living room, kitchen together with dining area, utility room, four bedrooms, two with en-suite shower rooms and a family bathroom. The accommodation benefits from being double glazed and has gas central heating. Externally there is secure gated car parking and well maintained picturesque mature gardens with well stocked borders offering sunny aspects to the rear. An internal inspection is HIGHLY RECOMMENDED.
Communal Entrance
Lift, stairs to second floor, video/audio intercom access.
Entrance Hall -
27' 11'' x 10' 11'' (8.50m x 3.34m)
large double glazed Velux windows to ceiling, doors to all rooms, vertical radiator x2, intercom system, Bamboo flooring.
Lounge -
25' 0'' x 15' 1'' (7.61m x 4.60m)
Double glazed walk in dormer window to rear aspect, radiator, electric fire with feature surround, Bamboo flooring, double glazed Velux window to rear aspect, sloped ceiling, storage and cloakroom.
Kitchen Diner -
19' 0'' x 14' 5'' (5.78m x 4.40m)
Double glazed dormer window to front aspect, double glazed Velux windows to front aspect, radiator, range of matte wall and base units with Quartz work surfaces, tiled flooring, spotlights, integrated five ring gas hob and x2 electric double ovens, extractor hood, integrated dishwasher, wine cooler, Sink, splash backs.
Utility Room -
Double glazed walk in dormer window to rear aspect, radiator, range of wall and base units, Belfast sink, integrated fridge freezer, integrated tumble dryer and washing machine, storage in eaves, spotlights, tiled floor.
Bedroom One -
18' 8'' x 15' 7'' (5.69m x 4.76m)
Double glazed walk in dormer window to rear aspect, radiator, storage in eaves, Bamboo flooring, door to:
En Suite -
Three piece suite with double shower cubicle, tiled floor, tiled walls, chrome heated towel rail, spotlights, extractor fan.
Bedroom Two -
14' 8'' x 12' 4'' (4.47m x 3.76m)
Double glazed window to side aspect, radiator, sloped ceiling, storage in eaves, Bamboo flooring, door to:
En Suite Two -
Three piece suite with double shower cubicle, tiled floor, tiled walls, chrome heated towel rail, vanity unit, spotlights, extractor fan.
Bedroom Three -
14' 3'' x 14' 10'' (4.34m x 4.51m)
Double glazed walk in dormer window to front aspect, radiator, Bamboo flooring.
Bedroom Four -
11' 11'' x 8' 10'' (3.63m x 2.70m)
Double glazed Velux windows to front aspect, radiator, Bamboo flooring.
Bathroom -
Four piece suite, chrome heated towel rail, spotlights, tiled floor, extractor fan, teardrop bath, vanity unit.
External -
x2 Allocated parking spaces, secure electric gate, communal gardens for residents.