 finding houses, delivering homes
finding houses, delivering homes

- Crosby: 0151 909 3003 | Formby: 01704 827402 | Allerton: 0151 601 3003
- Email: Crosby | Formby | Allerton
 finding houses, delivering homes
finding houses, delivering homes

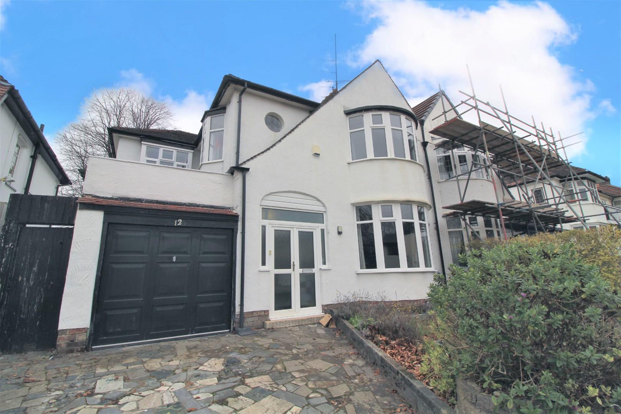
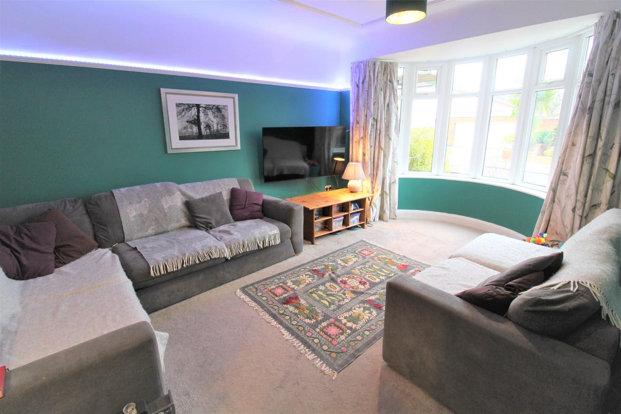
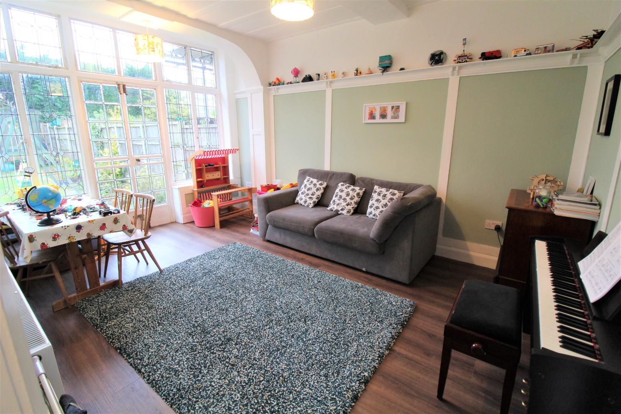
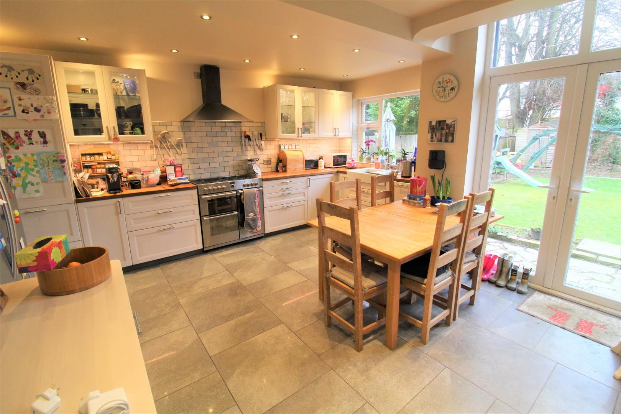
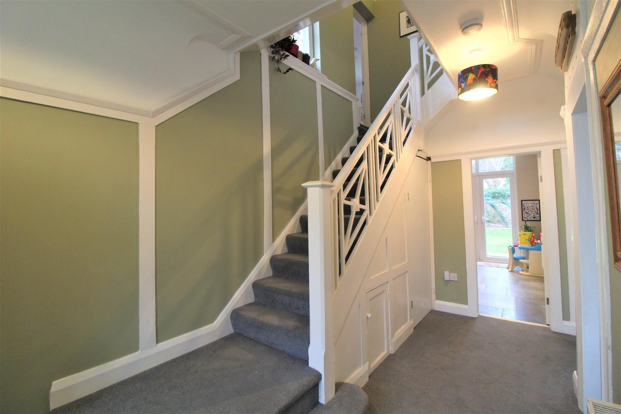
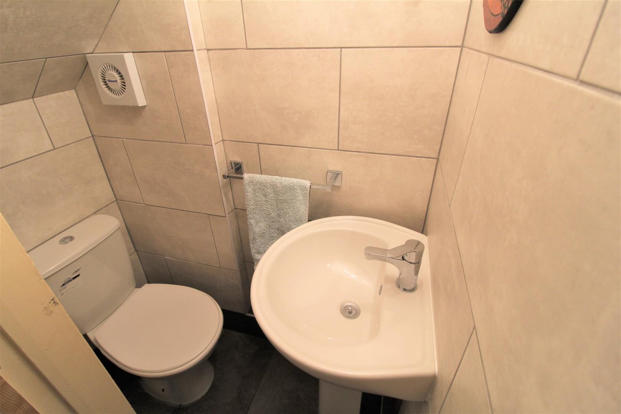
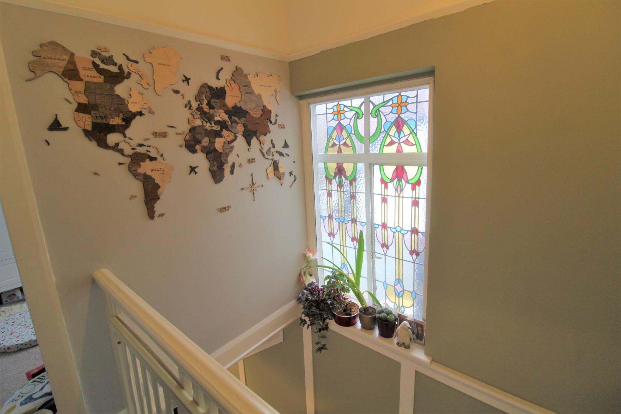
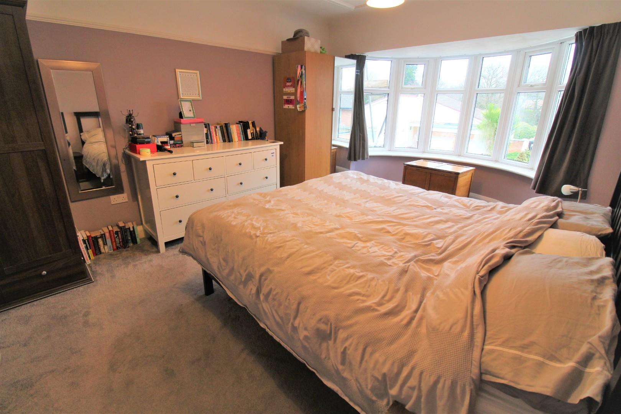
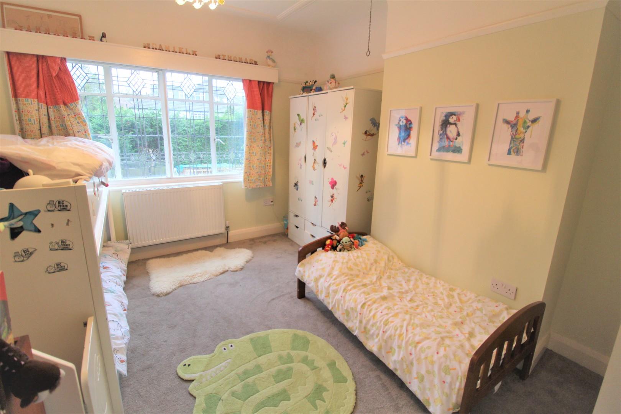
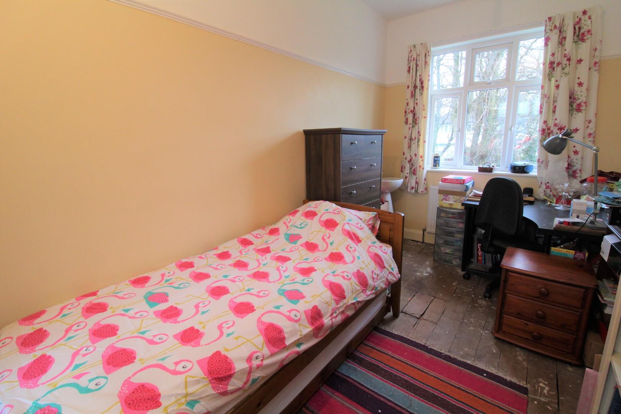
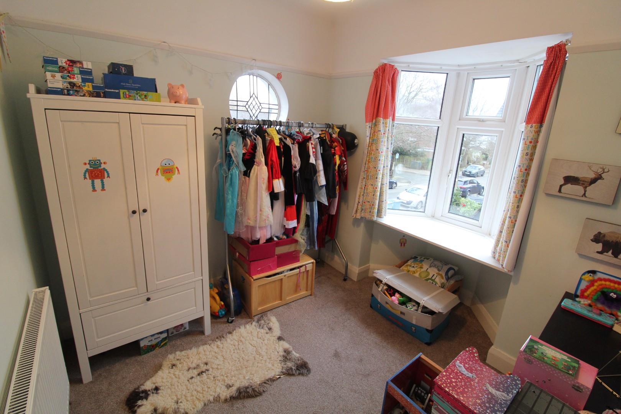
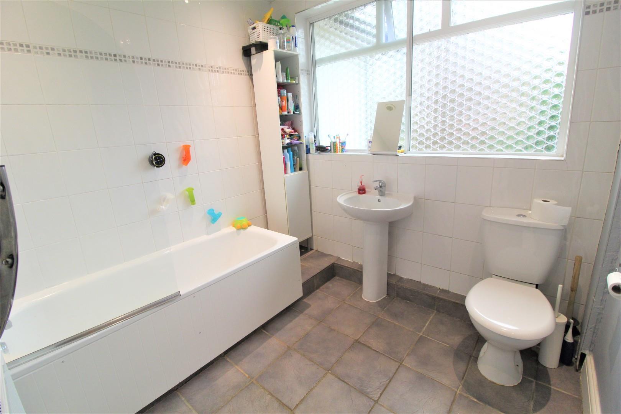
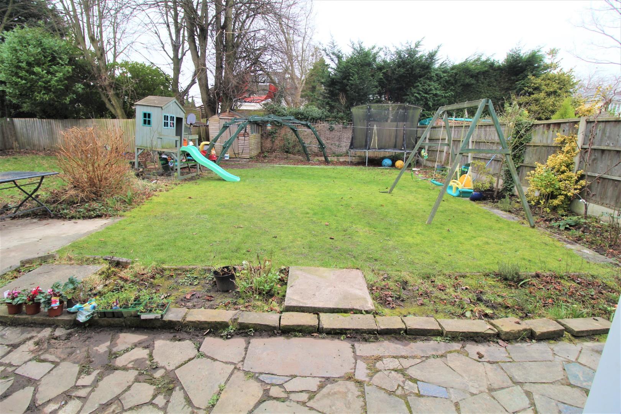
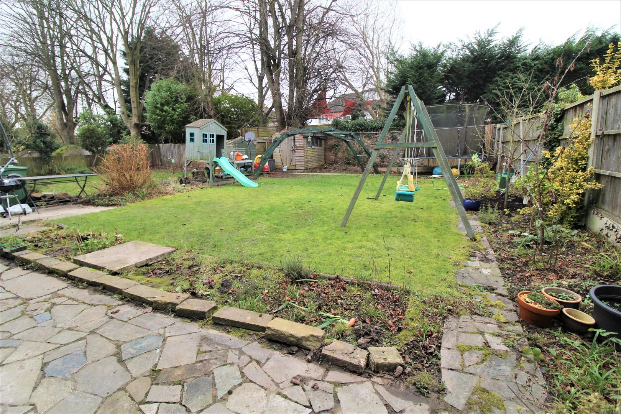
What an opportunity to be part of something special on one of South Liverpool’s most sought after roads. This amazing family home with a mix of character and modern finish throughout will not be around for long. ABODE recommends that viewings are an absolute must!!!!!!
Briefly comprising of an entrance hall, lounge, rear sitting room, fitted kitchen/diner, and cloakroom/wc all to the ground floor. To the first floor there are four bedrooms, and a family bathroom. Outside there is a good size rear garden, with a garden and driveway to the front leading to the garage. The property is nearby all of Allerton’s popular amenities including shops, bars and restaurants. There are sought after schools in the area and Calderstone’s Park is a stones throw away.
ENCLOSED ENTRANCE PORCH
With double UPVC entrance doors.
ENTRANCE HALL
16' 4'' x 7' 4'' (5m x 2.24m)
With timber and glazed entrance door, spindle staircase to first floor, picture rail, central heating radiator.
GROUND FLOOR WC
Low level wc, pedestal wash basin.
LOUNGE
18' 0'' into bay x 11' 11'' (5.50m x 3.64m)
With double glazed semi circular bay window, coved ceiling, two central heating radiators.
SITTING ROOM
15' 10'' x 11' 4'' (4.85m x 3.46m)
With large feature leaded light french windows to rear, plate display racks, central heating radiator.
KITCHEN/DINER
17' 1'' x 16' 10'' (5.31m x 4.93m)
Upvc double glazed window to rear. Upvc double glazed double doors to rear. Range of base, wall and drawer units with work surfaces incorporating a ceramic sink unit, tiled splash backs, integrated dishwasher, range style oven with extractor hood above. Radiator, access to garage.
LANDING
BEDROOM 1
18' 1'' into bay x 9' 7'' (5.52m x 2.94m)
Double glazed semi circular bay window, central heating radiator.
BEDROOM 2
12' 11'' x 3' 7'' (3.96m x 1.10m)
Window with secondary glazing, loft access, central heating radiator.
LOFT AREA
Pull-down ladder and boarded floor.
BEDROOM 3
8' 11'' x 7' 10'' (2.74m x 2.41m)
Double glazed bay window, picture rails, central heating radiator.
BEDROOM 4
21' 5'' into bay x 7' 10'' (6.54m x 2.39m)
Two windows to front and rear with secondary glazing, wash basin, two central heating radiators.
BATHROOM
7' 11'' x 7' 5'' (2.43m x 2.27m)
Three piece suite comprising panelled bath with mixer tap and shower hose, pedestal wash basin, low level wc, part tiled walls, tiled
floor, window with secondary glazing, central heating radiator.
OUTSIDE
There is a front garden. There is also off road parking leading to a garage.
The rear garden has a paved patio, lawn with shrub and herbaceous borders.
ATTACHED GARAGE
Up and over door.