 finding houses, delivering homes
finding houses, delivering homes

- Crosby: 0151 909 3003 | Formby: 01704 827402 | Allerton: 0151 601 3003
- Email: Crosby | Formby | Allerton
 finding houses, delivering homes
finding houses, delivering homes

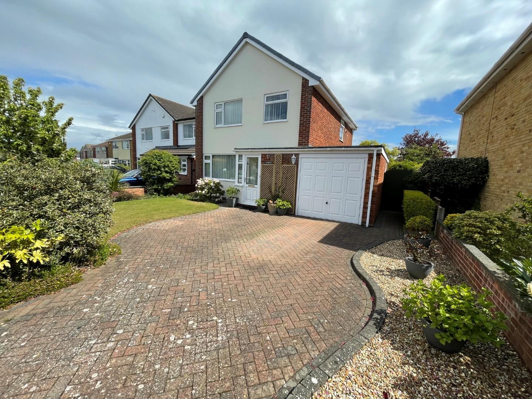
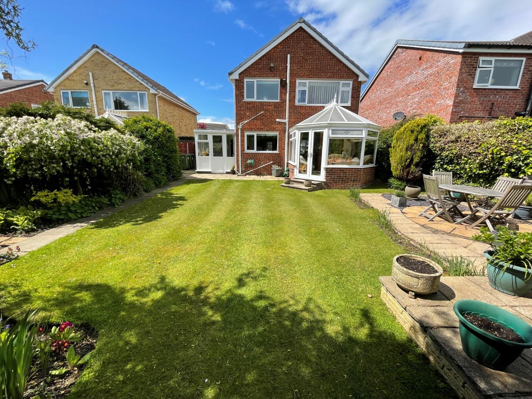
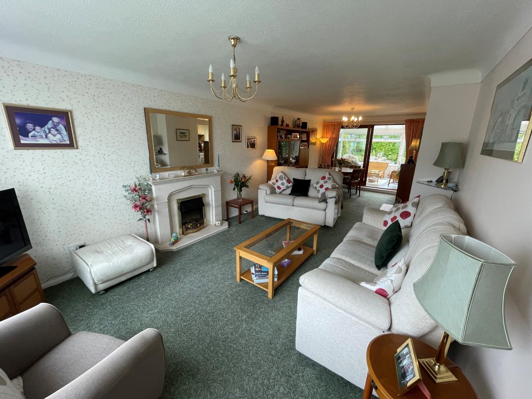
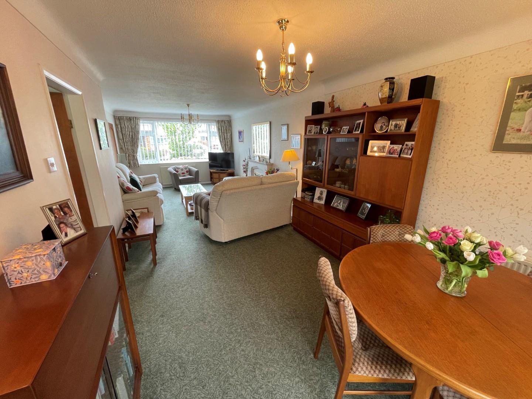
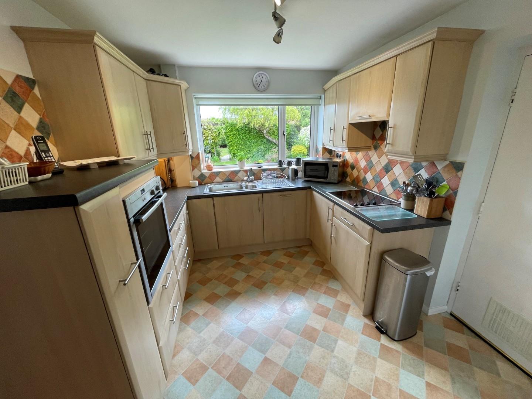
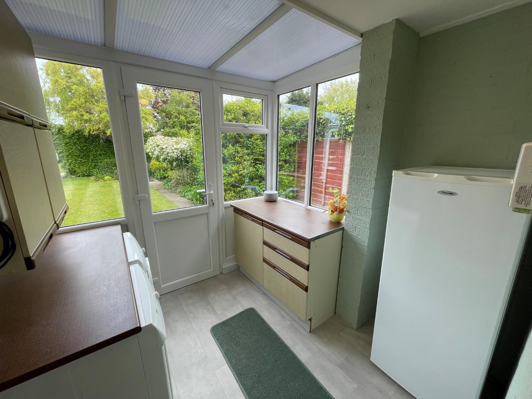
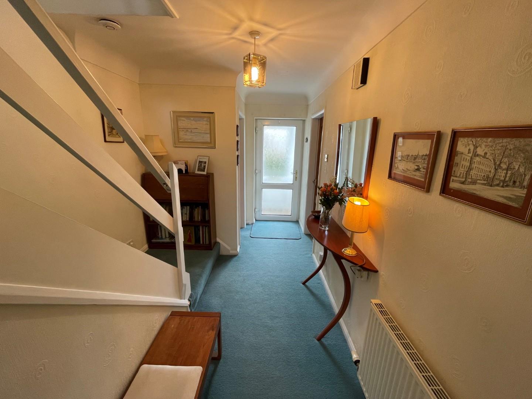
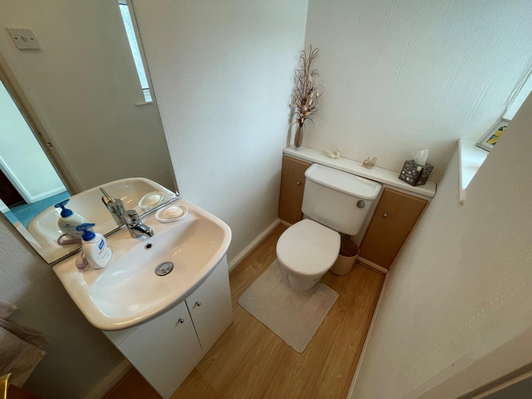
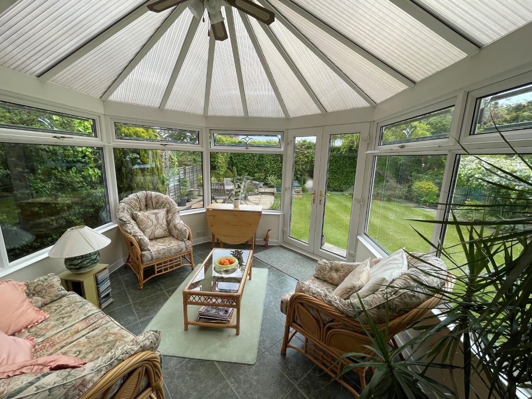
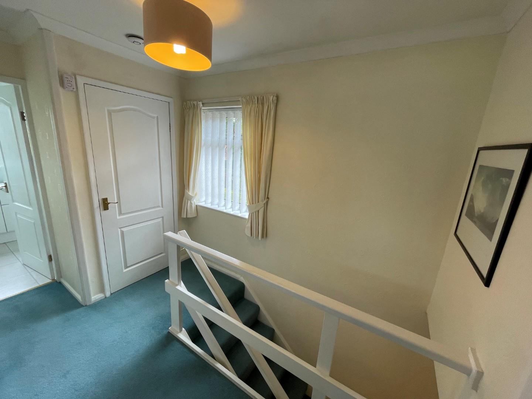
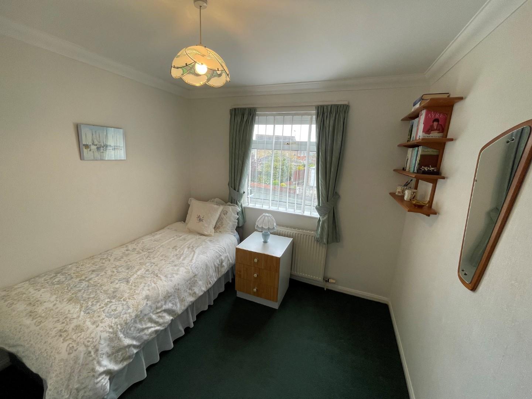
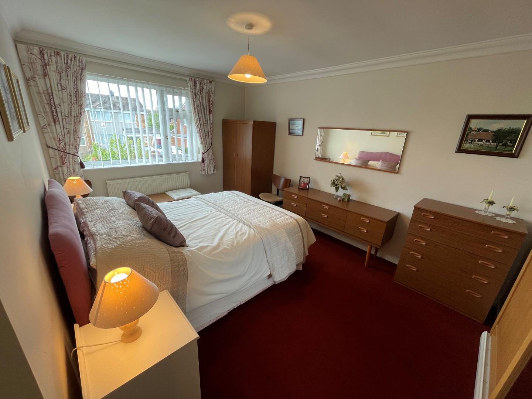
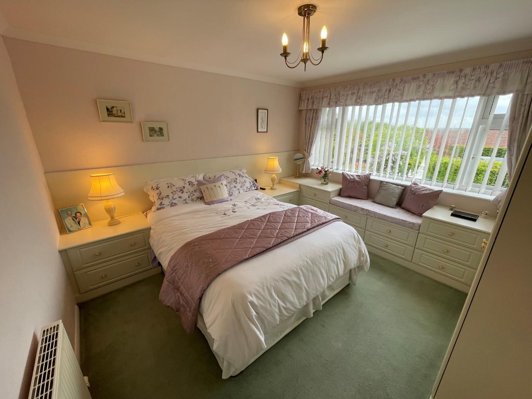
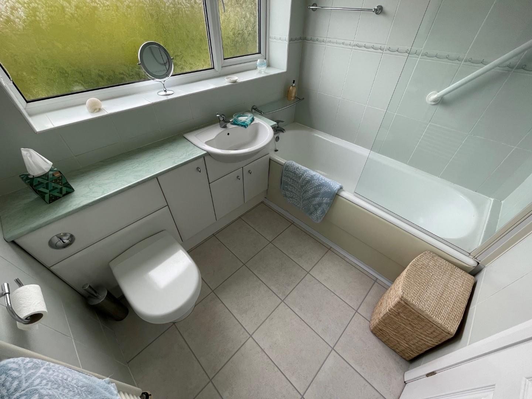
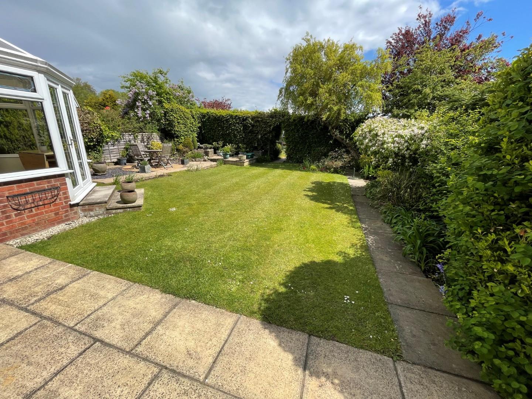
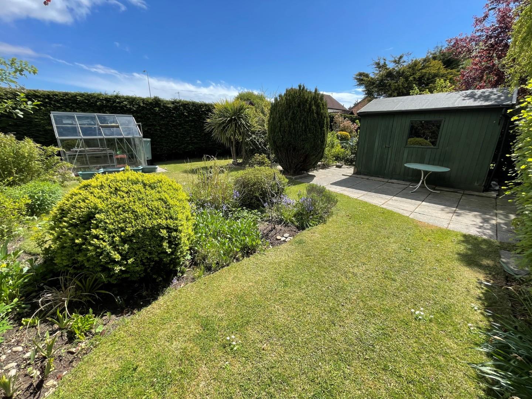
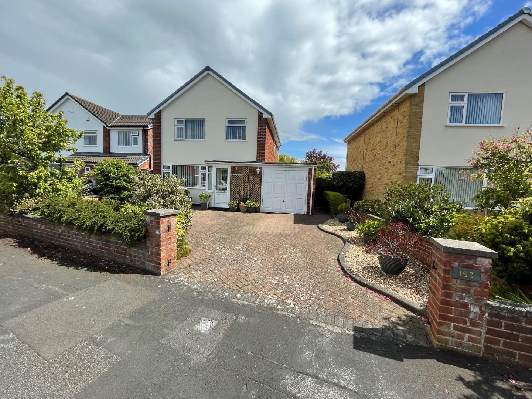
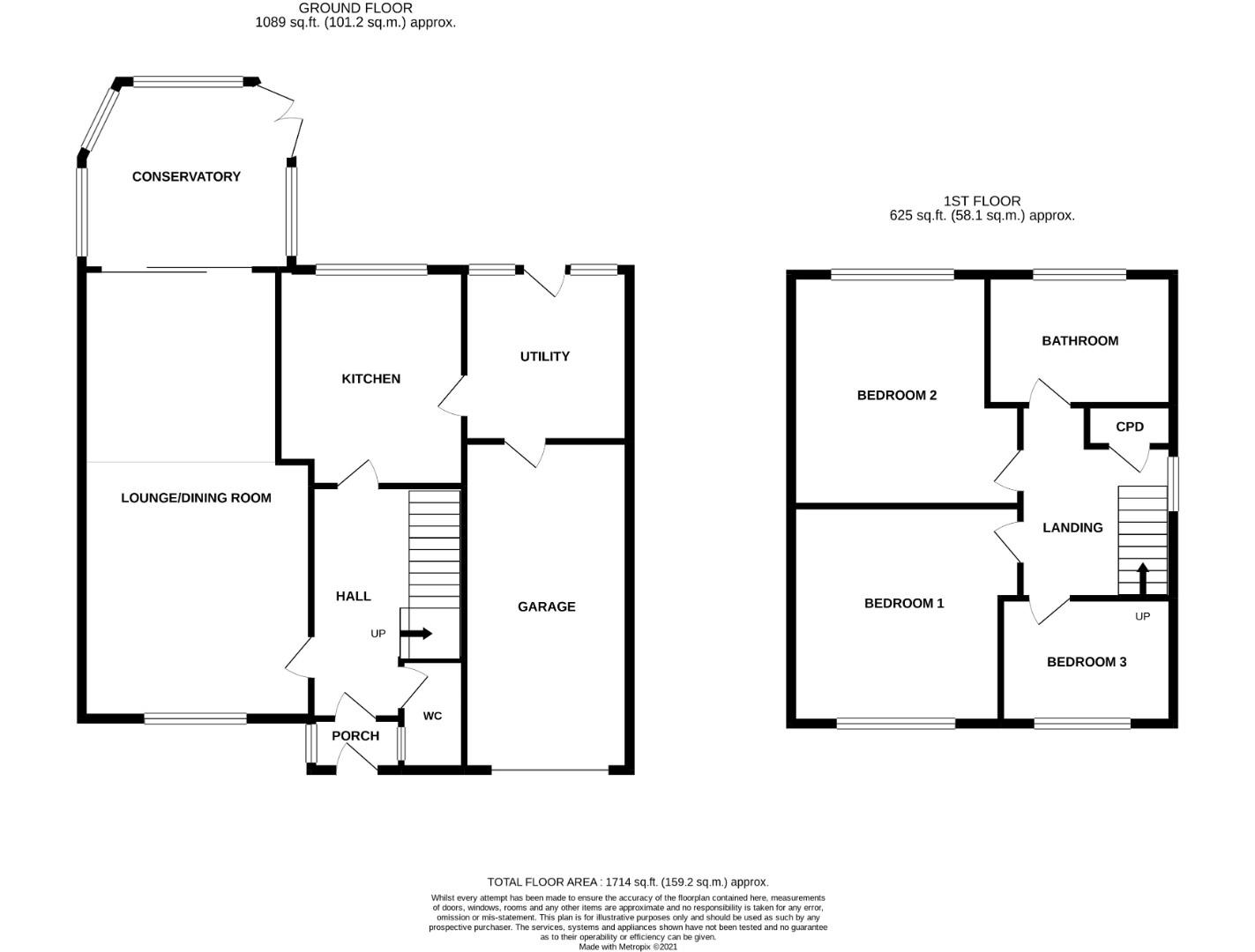
****RARE OPPORTUNITY****
Abode are delighted to offer for sale this superbly presented three bedroom DETACHED family home situated on a large plot, with great potential to extend. With a range of amenities in close proximity such as shops, supermarkets, excellent transport links, a number of top quality schools in the area and with Formby beach close by, Gardner Road has much to offer the potential buyer.
The property itself briefly comprises an entrance porch, hallway, downstairs cloaks, open plan lounge and dining room, conservatory, fitted kitchen and utility room all to the ground floor. To the first floor there are three double bedrooms and family bathroom.
Outside there is a large and beautifully landscaped east facing rear garden and to the front there is a garage and driveway to provide ample off road parking. The property also benefits from UPVC Double Glazing, UVPC soffits and barge boards. There is also a gas fired central heating combination boiler. AN INTERNAL INSPECTION IS HIGHLY RECOMMENDED.
UPVC Door to front aspect and side window. Doors opening to;
Radiator. Under stairs storage cupboard. Opening to;
Low level WC. Wash hand basin. Radiator. Hanging space for coats etc.
Large UPVC Double Glazed window to front aspect. Radiator x 2. TV Point. Stone fireplace with electric fire. Doors to;
UPVC Double Glazed French doors, opening to rear garden. Radiator, stone tiled floor.
UPVC Double Glazed window to rear aspect. A range of wall and base units. Integrated Neff Electric oven. Electric hob. 1.5 Stainless steel sink and drainer unit. Integrated dishwasher. Space for separate free standing fridge and freezer.
UPVC Glazed Door to rear garden with side windows. Plumbing for washing machine. Space for tumble dryer. Access to garage.
UPVC Double Glazed window to side aspect. Loft access. Airing/linen cupboard. Opening to;
UPVC Double Glazed window to rear aspect. Towel radiator. Low level WC. Wash hand basin. Panelled bath with overhead shower. Tiled walls. Built in storage space.
UPVC Double Glazed window to front aspect. Radiator. Generous fitted wardrobes. TV point.
UPVC Double Glazed window to rear aspect. Radiator. Fitted wardrobes and draw units with integrated headboard and window seat. TV Point.
UPVC Double Glazed window to front aspect. Radiator. Storage cupboard.
Divided into two sections. Laid to lawn with mature borders. Split into two sections. Beautifully presented and not overlooked. Patio area. Greenhouse. Large shed. Fitted water hose tap and electric point. Ample bin storage area to side. Gated side access path to rear garden,
Block paved driveway providing off road parking for several cars. Laid to lawn with mature borders.
UPVC Double Glazed window to side aspect. With access to house.