 finding houses, delivering homes
finding houses, delivering homes

- Crosby: 0151 909 3003 | Formby: 01704 827402 | Allerton: 0151 601 3003
- Email: Crosby | Formby | Allerton
 finding houses, delivering homes
finding houses, delivering homes

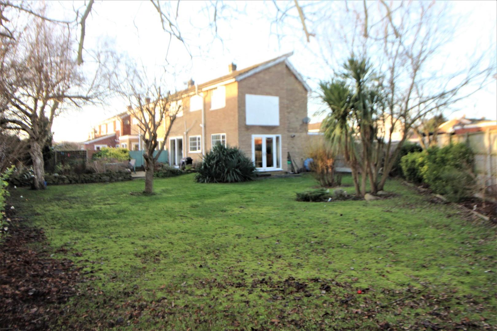
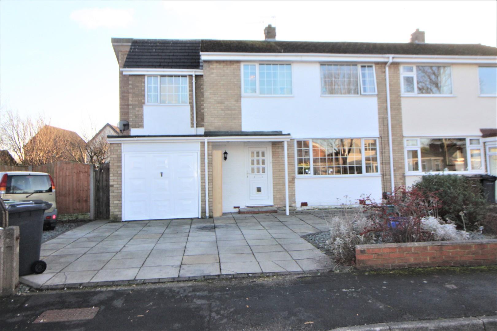
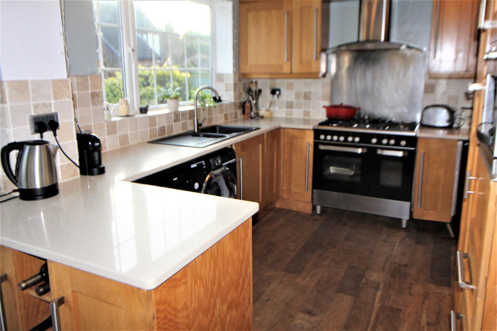
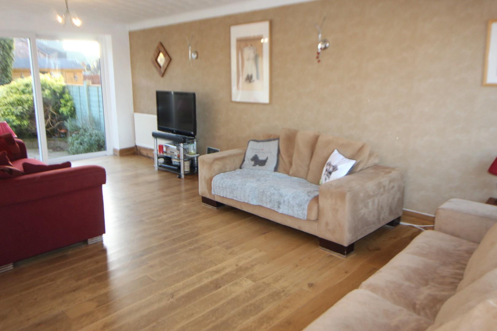
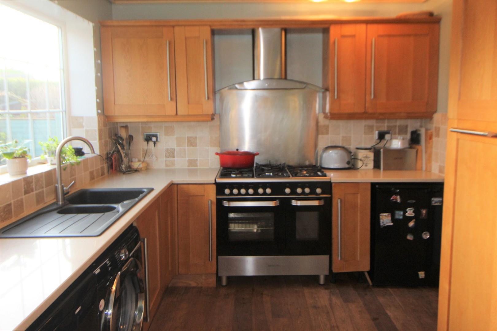
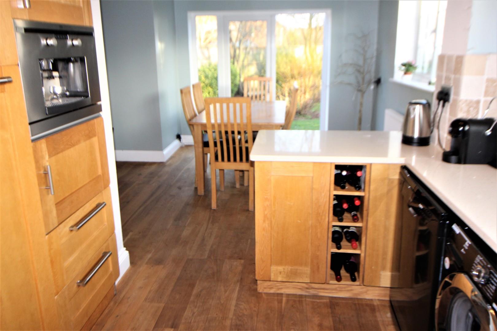
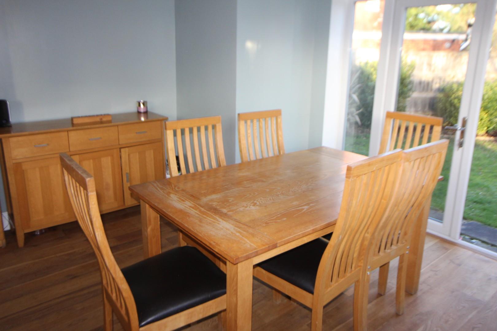
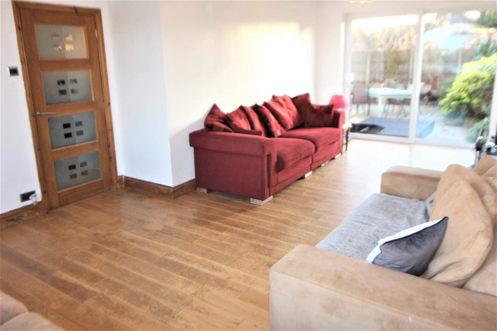
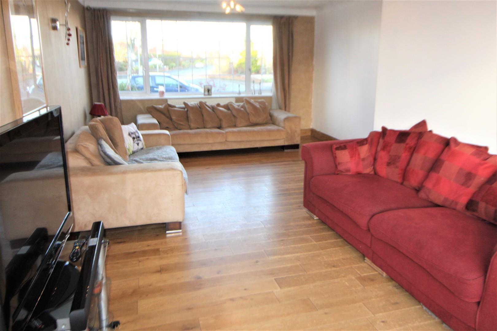
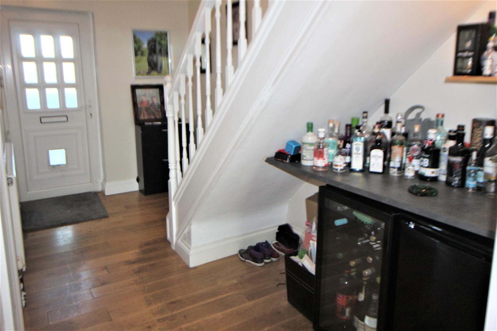
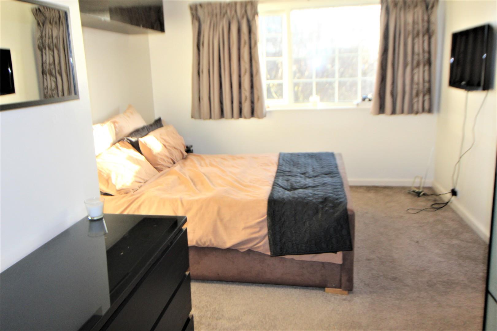
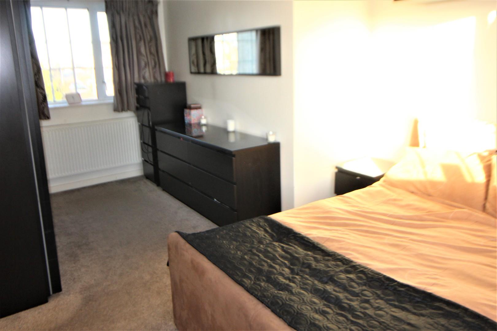
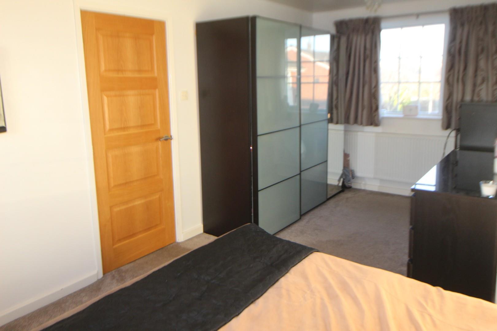
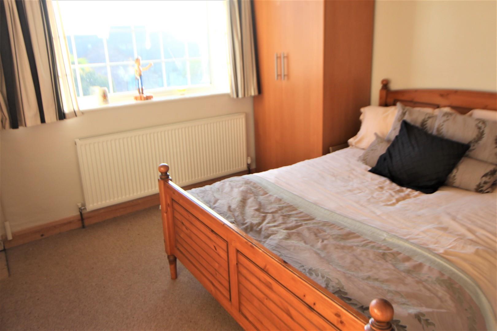
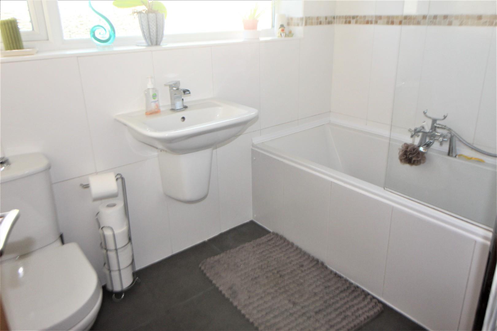
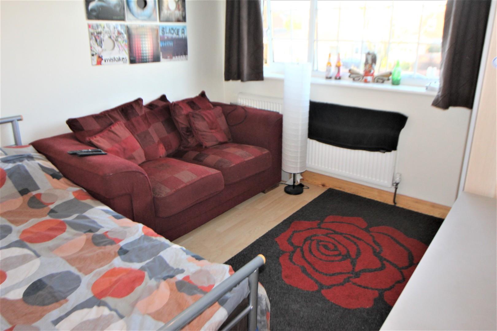
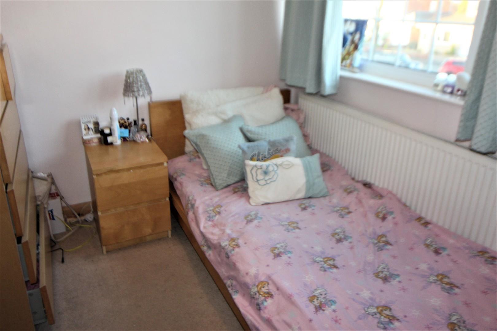
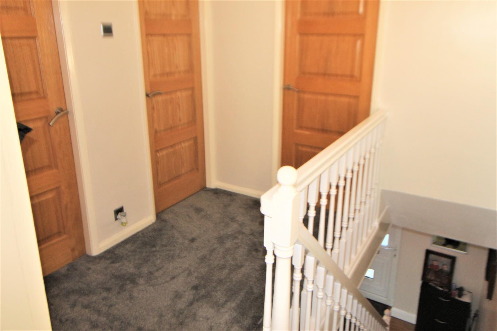
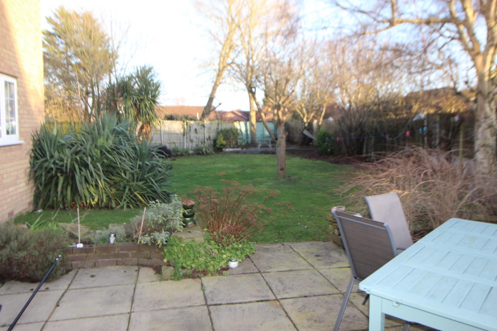
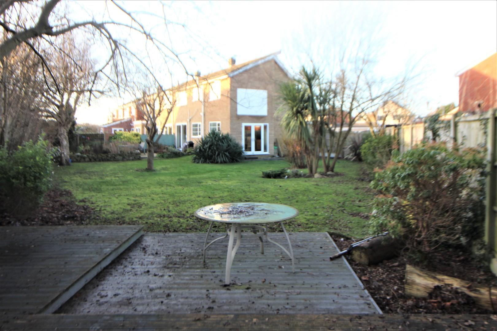
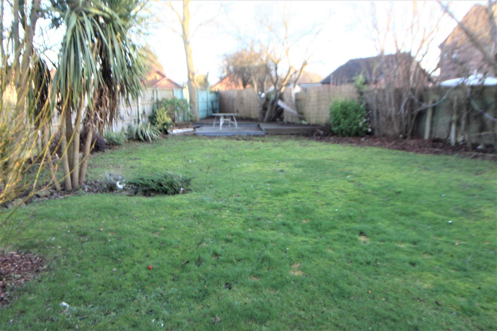
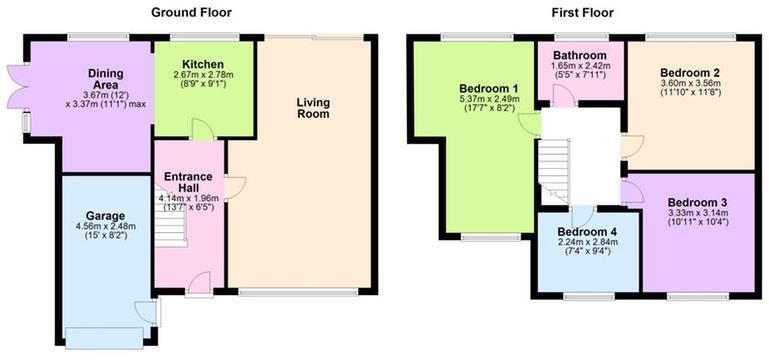

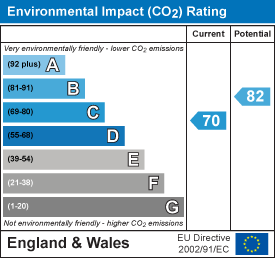
***EXCEPTIONAL CORNER PLOT***EXTENDED, FOUR BEDROOM*** Abode are pleased to market this vastly spacious family home in this sought after location in Formby. In the catchment for popular schools and convenient for transport links. Occupying a huge plot, there is potential for even further development.
The accommodation comprises: hallway, lounge and open plan kitchen diner to the ground floor. To the first floor are four bedrooms and a family bathroom. There is a driveway garden and garage to front then the vast gardens to rear and side with patio and decking areas. GCH and DG, viewing is a must to appreciate the size.
Call Agents to view!
DG door to front elevation, solid oak floor, radiator
DG window to front elevation, DG doors to rear elevation, Oak floor, radiators
DG window to rear elevation, fitted wall and base units, space for 'Range' style cooker, extractor hood, sink and drainer unit, Quartz worktops, breakfast bar, oak floor opens onto:
DG window to rear elevation, DG doors to side elevation, oak floor, radiator.
Open balustrade, loft access
DG windows to front and rear elevations, radiators.
DG window to rear elevation, radiator
DG window to front elevation, radiator
DG window to front elevation, radiator
DG window to rear elevation, bath with shower over, wash hand basin, WC, tiled floor and wall, heated towel rail.
Up and over door, electricity
Driveway and garden to front, lawn rear and side, patio and decking areas.