 finding houses, delivering homes
finding houses, delivering homes

- Crosby: 0151 909 3003 | Formby: 01704 827402 | Allerton: 0151 601 3003
- Email: Crosby | Formby | Allerton
 finding houses, delivering homes
finding houses, delivering homes

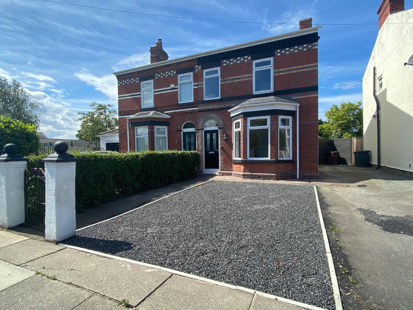
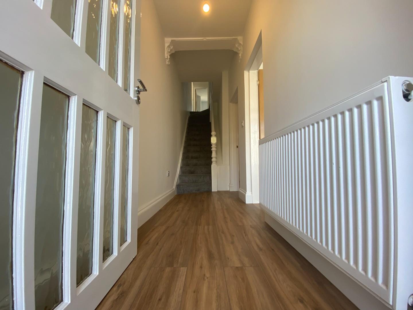
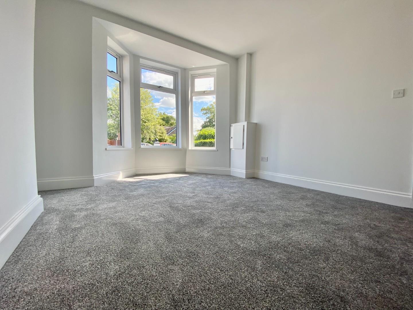
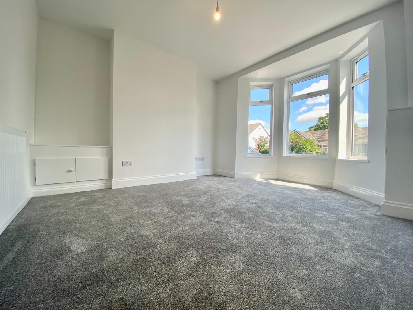
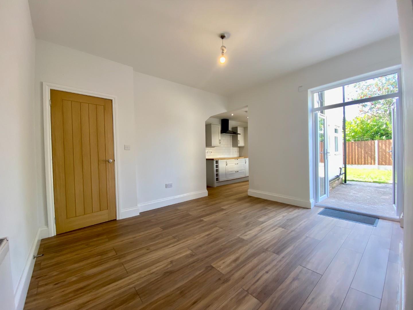
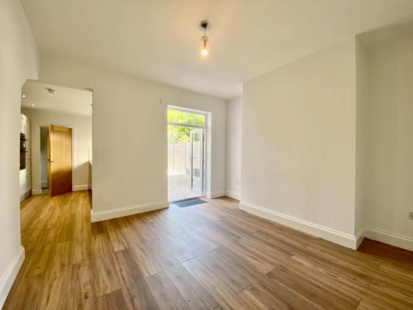
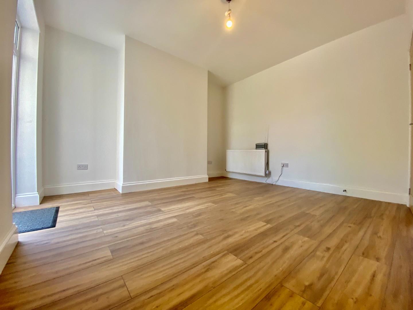
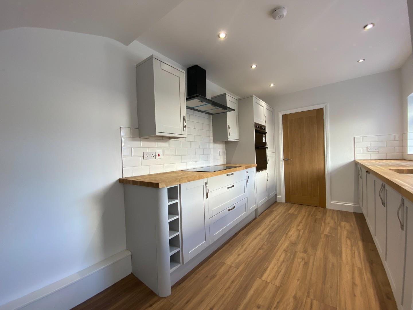
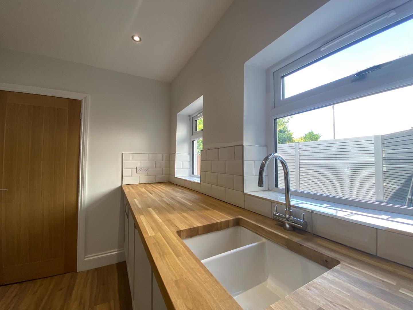
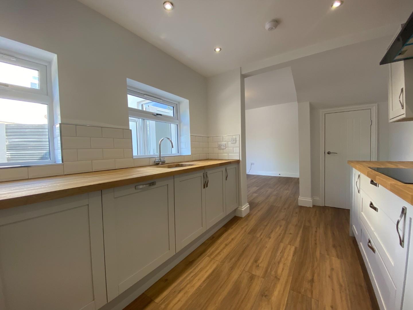
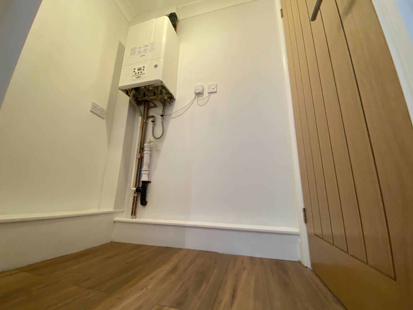
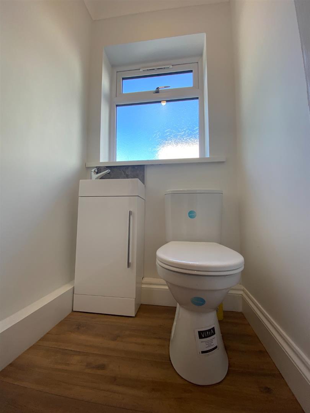
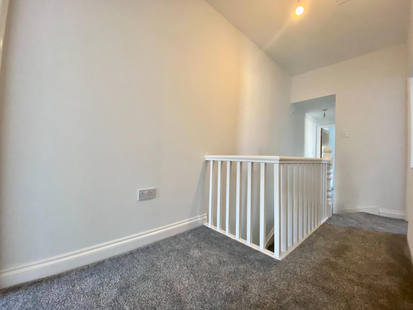
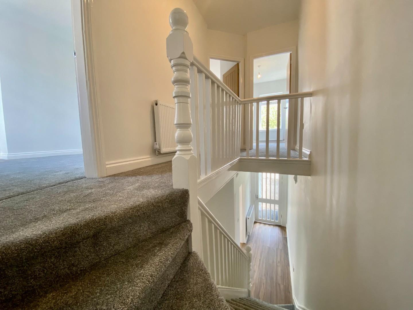
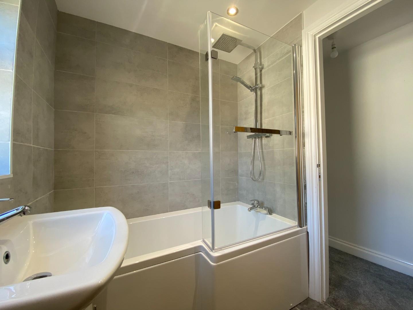
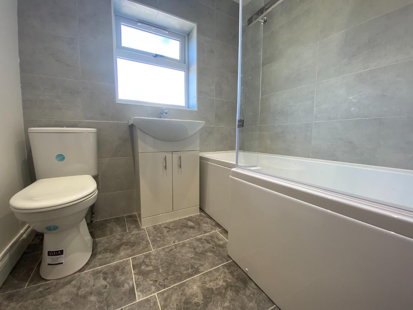
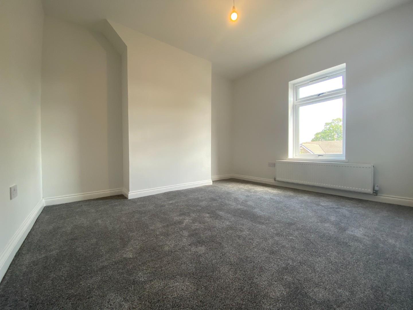
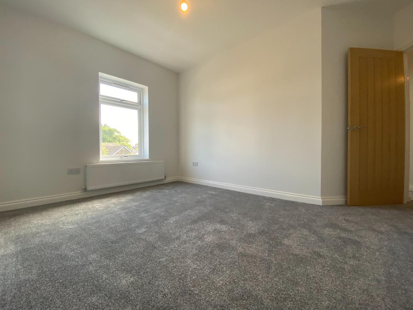
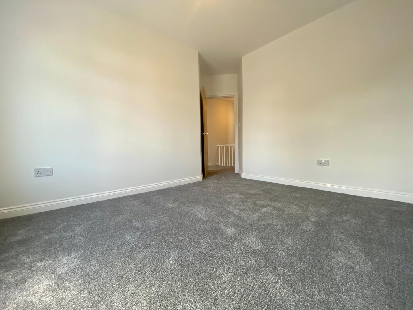
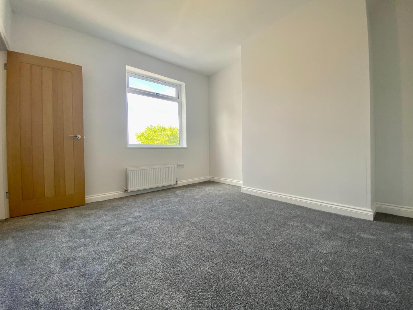
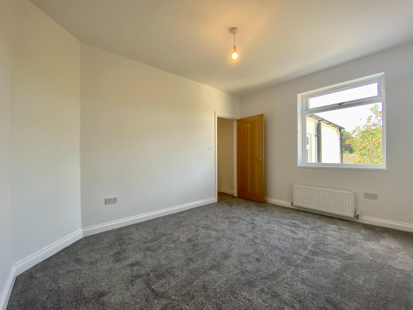
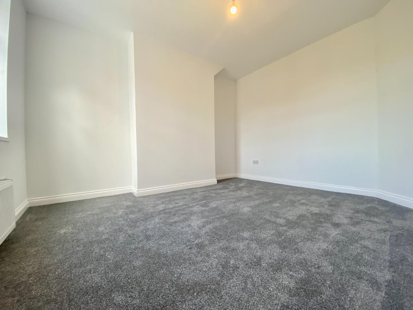
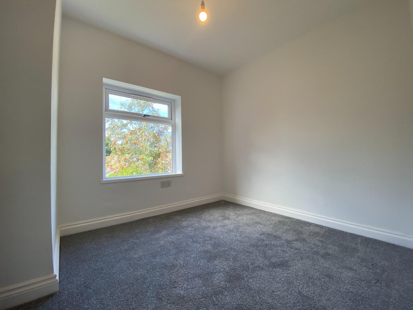
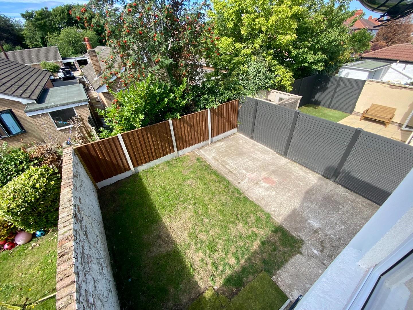
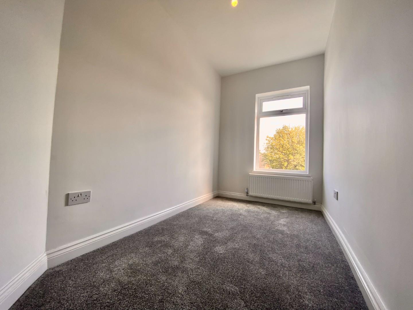
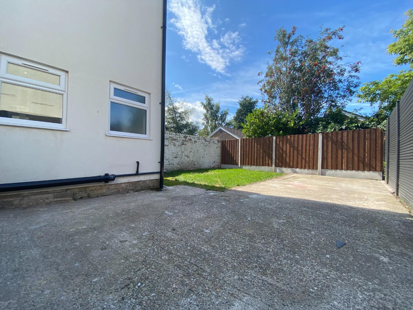
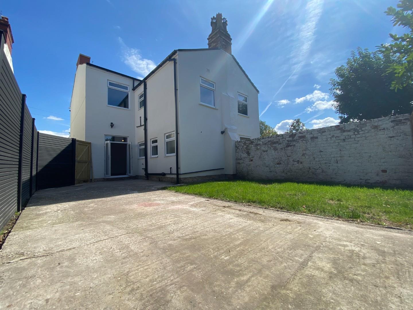
DONT MISS THIS FANTASTIC HOME.
Having the benefit of such a sought after location, this ‘front doors together’ FOUR BEDROOM semi detached residence has undergone immense refurbishment. Within a short stroll away are some fantastic schools including Forefield Lane and Great Crosby primary school along with both Sacred Heart and Chesterfield High schools. A selection of local shops including Crosby village and transport links are within easy access.
This character family home is sold with NO CHAIN. Briefly comprises of entrance porch, hallway, lounge, dining room and kitchen to the ground floor together with four spacious bedrooms and family bathroom.
Outside is a sunny south/west facing garden. Shared driveway with off road parking to the front. Featuring a central heating system and double glazing.
UPVC double glazed entrance door. Meter cupboard/cloaks area.
Glazed entrance door, radiator. Stairs to first floor. Wood effect flooring.
UPVC double glazed bay window, radiator.
UPVC double glazed French doors, radiator. Door leading to under stairs storage cupboard. Wood effect flooring.
Newly installed kitchen comprising of units with solid wood worktops inset with sink unit with splash backs. Integrated fridge/freezer and dishwasher. Gas hob,electric oven with extractor fan over. Wood effect flooring, radiator. UPVC double glazed window to side, door leading to:
Plumbing for washing machine. Wall mounted gas central heating boiler (newly installed). Door to:
Low level WC, wash hand basin. Tiled walls, UPVC double glazed window, radiator. Wood effect flooring.
Loft Access
UPVC double glazed window with front aspect, radiator.
UPVC double glazed window with rear aspect, radiator.
UPVC double glazed window with front aspect, radiator.
UPVC double glazed window with rear aspect, radiator.
White suite comprising of panel bath with electric shower over, low level WC, wash hand basin. Tiled walls. Window to side.
Laid to lawn Timber gate leading to front. Sunny south/west facing aspect.
Front garden - gravelled driveway affording parking for cars. Shared driveway to front.