 finding houses, delivering homes
finding houses, delivering homes

- Crosby: 0151 909 3003 | Formby: 01704 827402 | Allerton: 0151 601 3003
- Email: Crosby | Formby | Allerton
 finding houses, delivering homes
finding houses, delivering homes

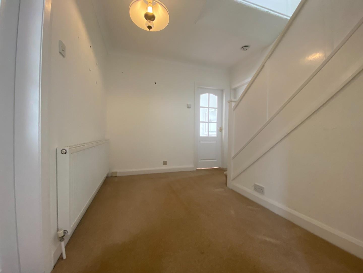
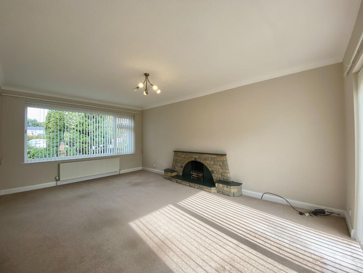
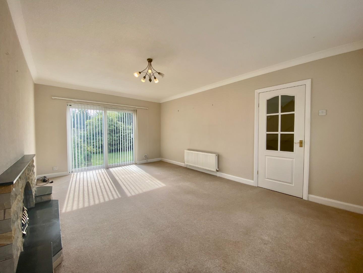
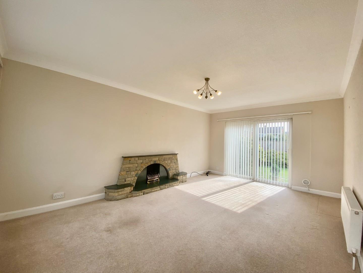
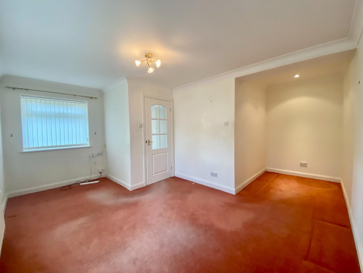
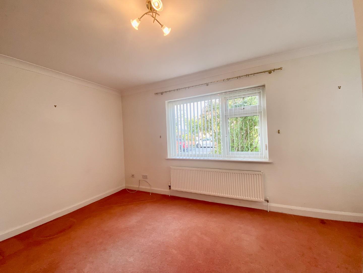
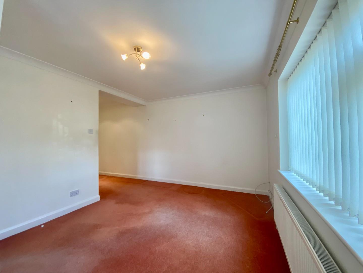
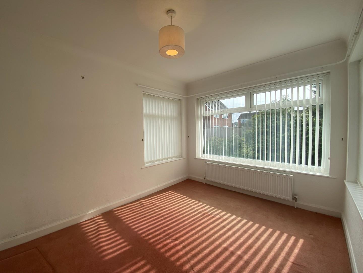
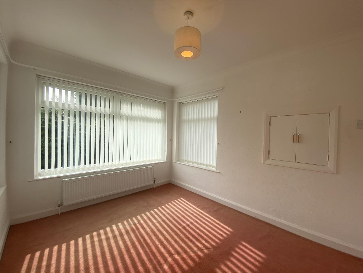
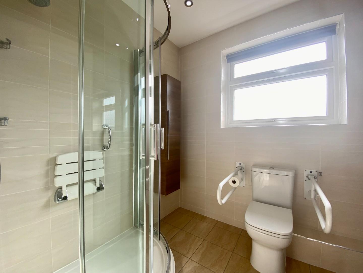
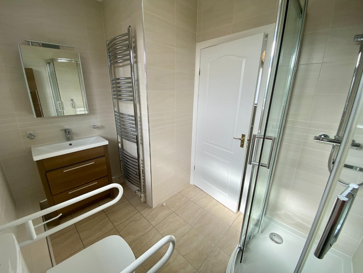
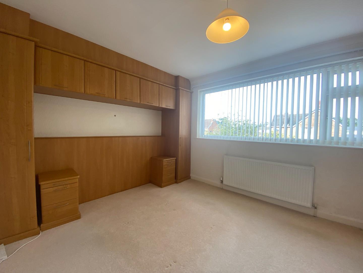
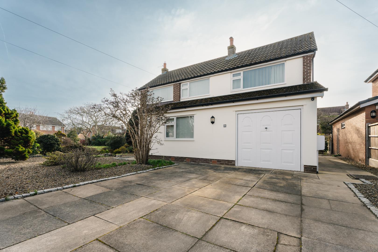
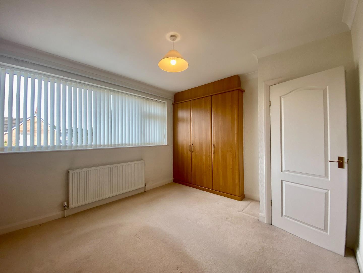
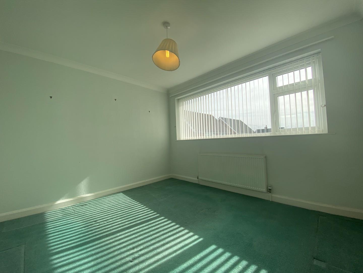
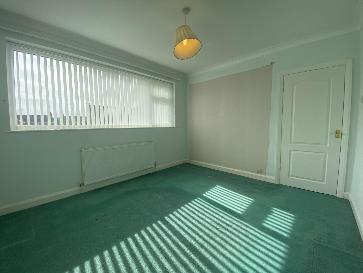
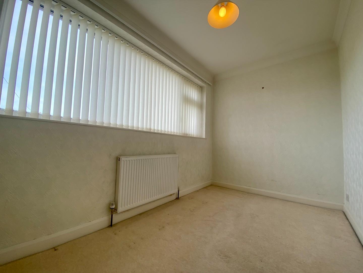
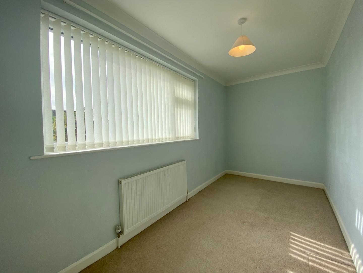
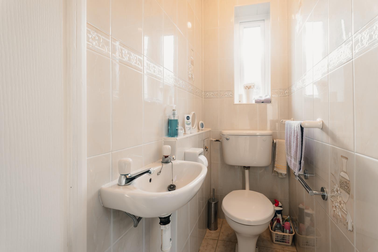
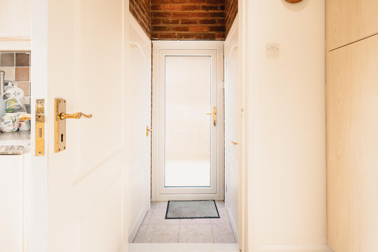
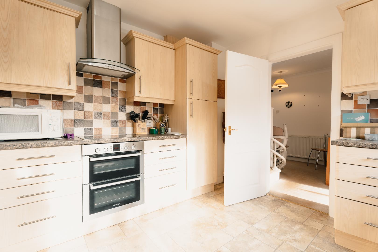
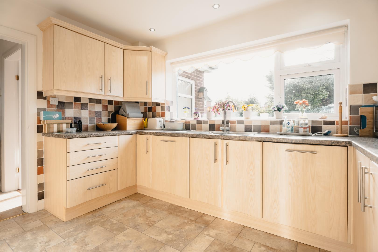
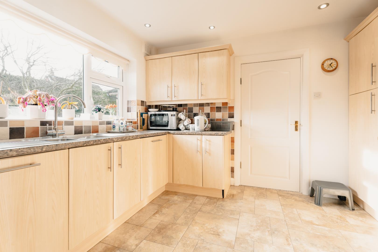
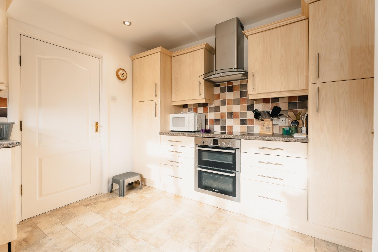
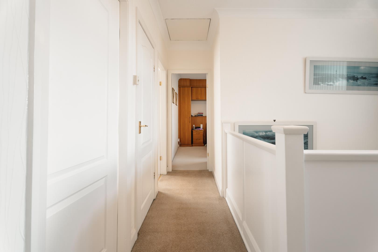
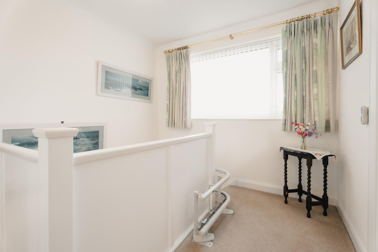
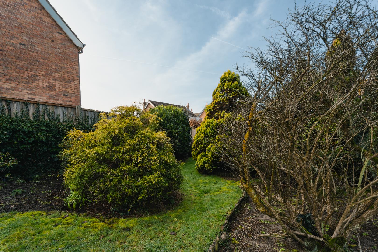
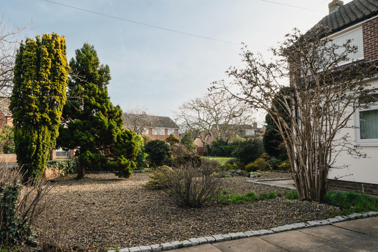
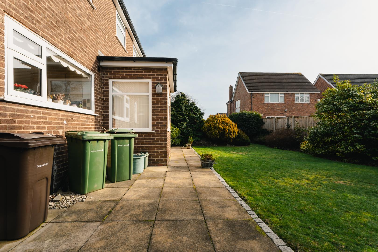
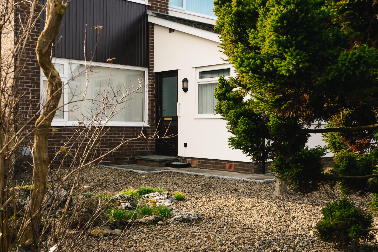
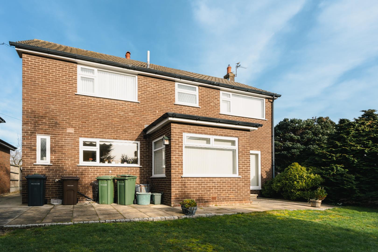
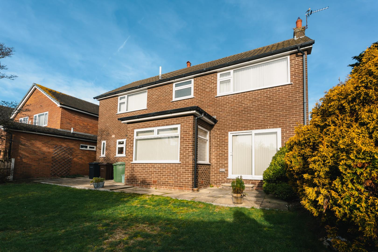
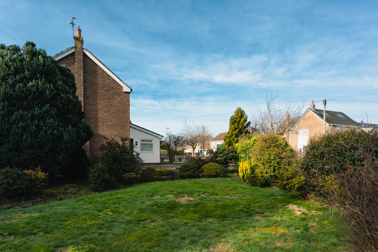
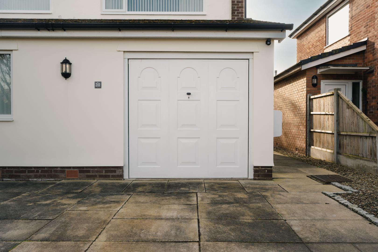
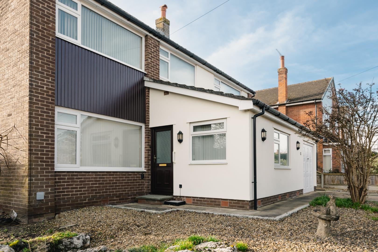
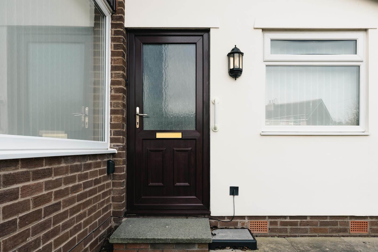
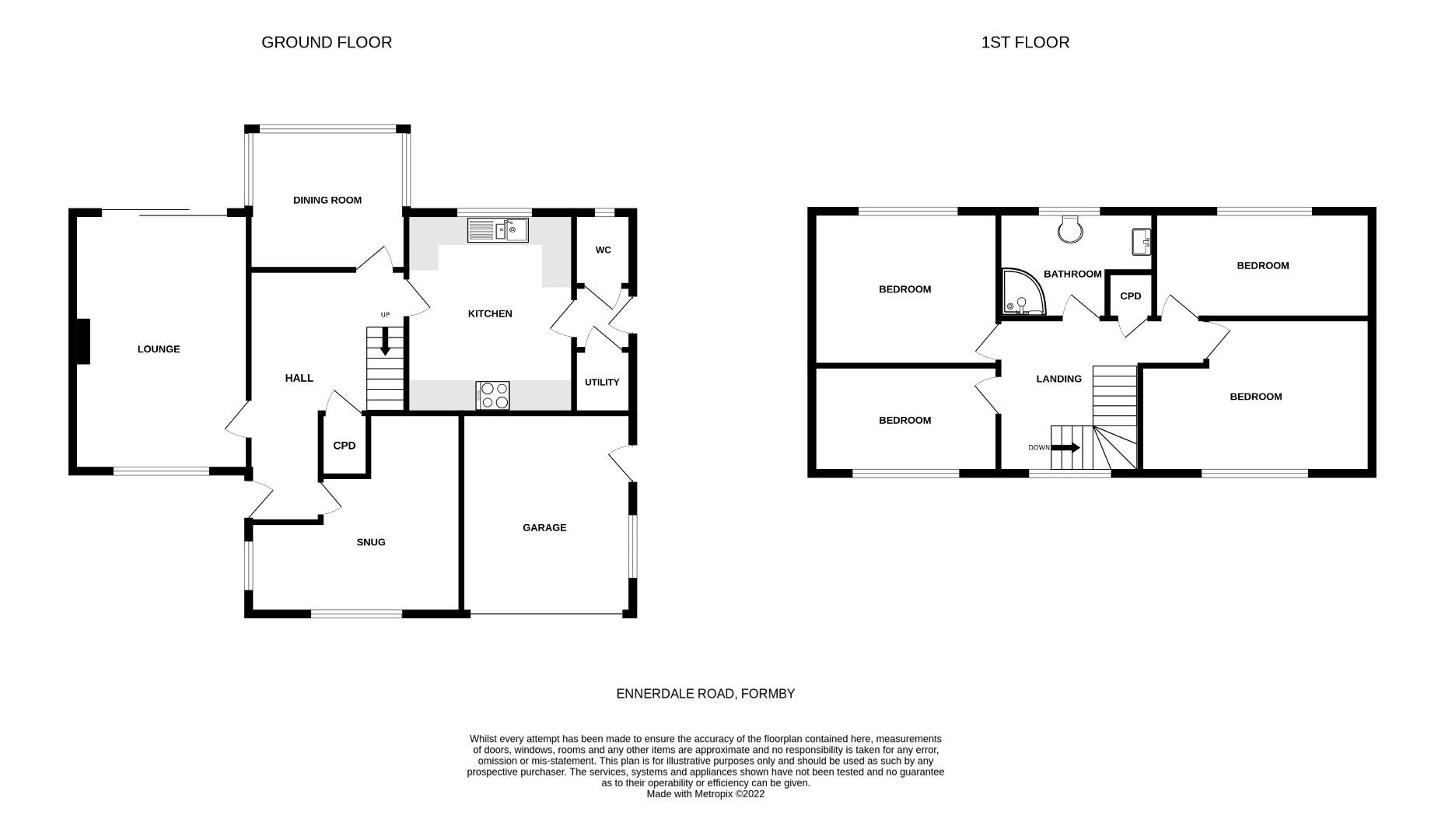
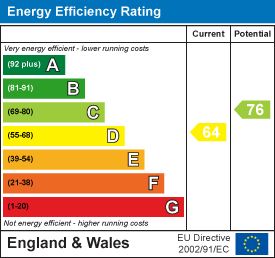
This is a truly an Immaculate FOUR BEDROOM DETACHED family home situated on a LARGE corner plot on Ennerdale Road. The house has a lovely homely feeling when walking through the front door into the hallway.
The property itself briefly comprises; Hallway, converted garage space currently used as a cosy “Snug”, spacious lounge with access to rear garden, dining room with garden views, separate fitted kitchen and downstairs W/C all to the ground floor. To the first floor there are four bedrooms and modern family shower room.
Outside there is a beautifully landscaped rear garden which also wraps around the house to the front garden with mature borders, trees and plants. To the front there is a garage & driveway to provide off road parking for several cars.
CALL NOW FOR AN EARLY VIEWING ON 01704 827 402.
COUNCIL TAX BAND E
Large hallway, radiator, stairs to upper floor and access to all rooms;
UPVC double glazed window with front aspect and side aspect, radiator.
Large UPVC double glazed window with front aspect, radiator, fire place with surround, sliding doors leading to rear garden.
UPVC double glazed windows with garden views, radiator.
UPVC double glazed window with rear aspect, tiled floor, wall, drawer and base units, gas hob, oven and extractor fan, integrated dishwasher, fridge freezer and washing machine. Stainless steel sink with mixer tap. Access to WC and storage. External side door leading to garden.
UPVC double glazed window, tiled floor, WC, hand wash basin.
Large UPVC double glazed window with front aspect, Loft access.
UPVC double glazed window with front aspect, radiator.
UPVC double glazed window with rear aspect, radiator.
UPVC double glazed window with rear aspect, radiator.
UPVC double glazed window with front aspect, radiator.
UPVC double glazed window with rear aspect, large step in shower cubicle, tiled floor and walls, low level WC, hand wash basin, radiator.
Well established large wrap round garden, mature boarders, laid to lawn.
Large paved driveway, parking for several cars.
Garage ideal for storage and access to garden.