 finding houses, delivering homes
finding houses, delivering homes

- Crosby: 0151 909 3003 | Formby: 01704 827402 | Allerton: 0151 601 3003
- Email: Crosby | Formby | Allerton
 finding houses, delivering homes
finding houses, delivering homes

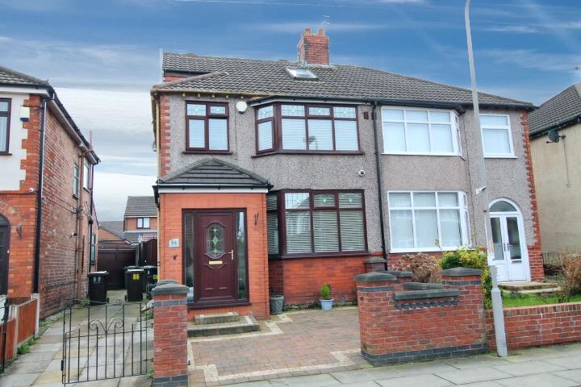
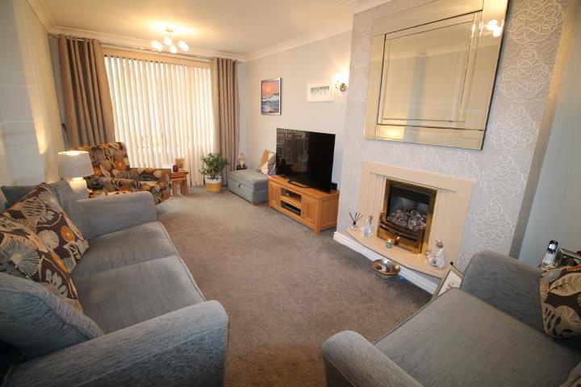
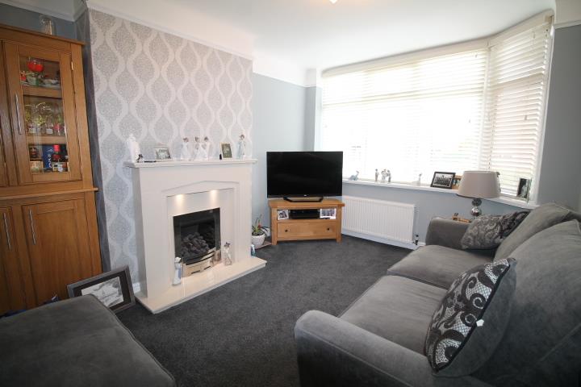
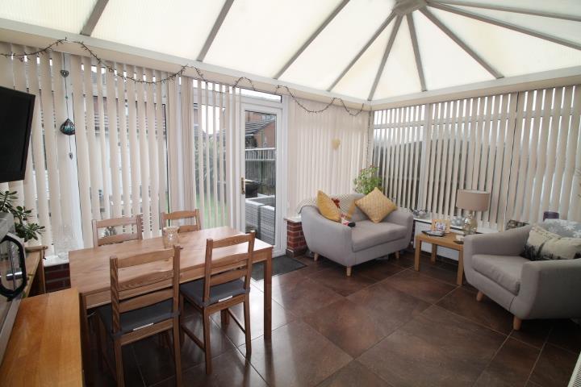
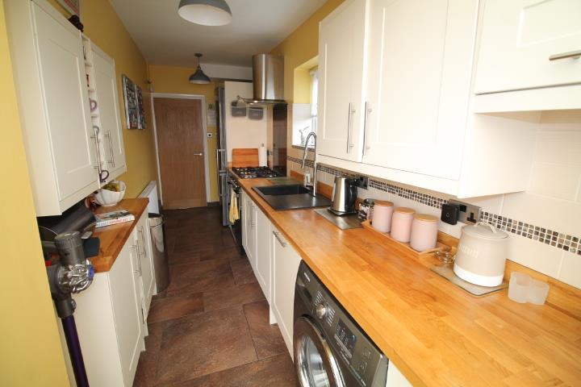
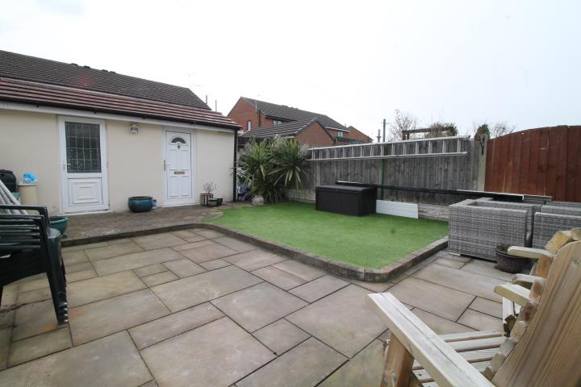
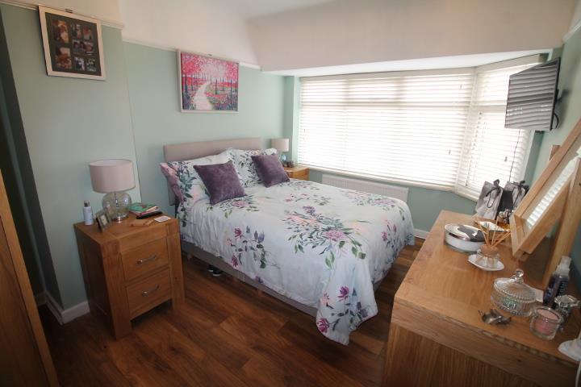
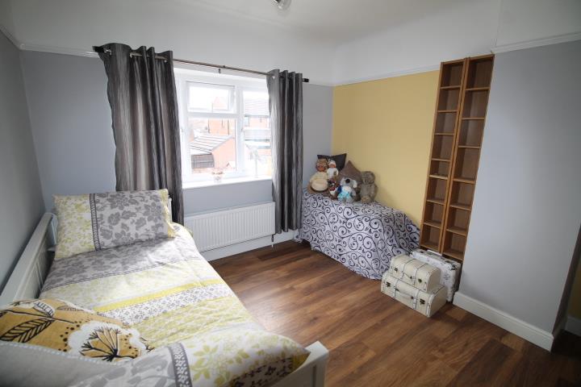
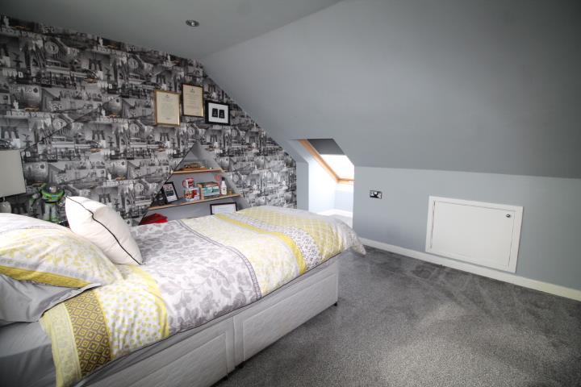
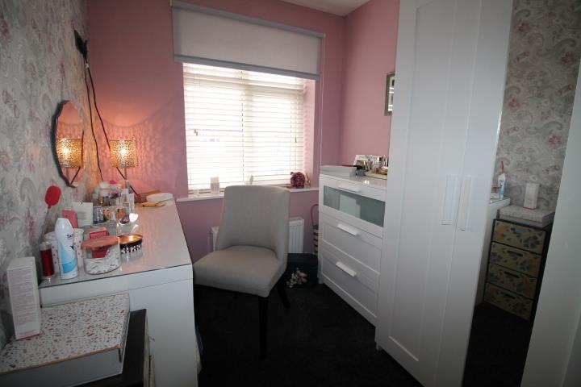
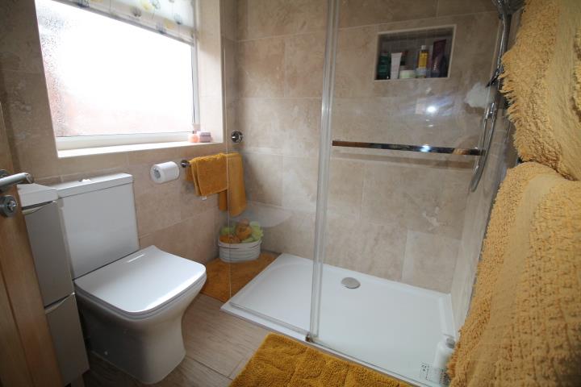
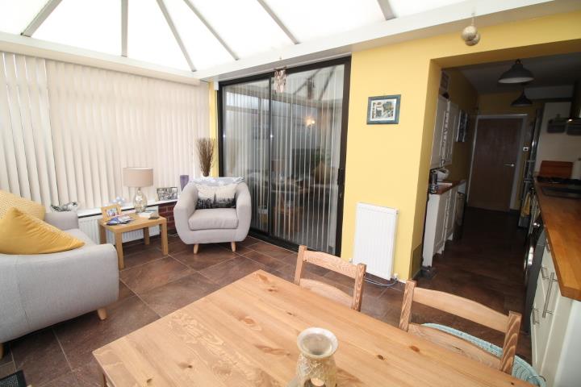
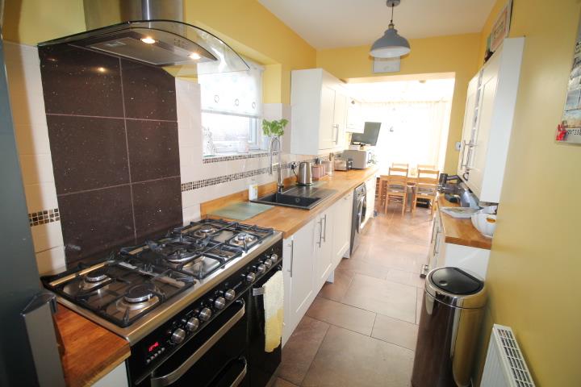
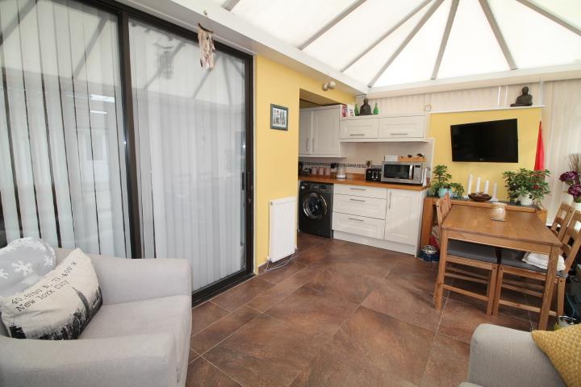
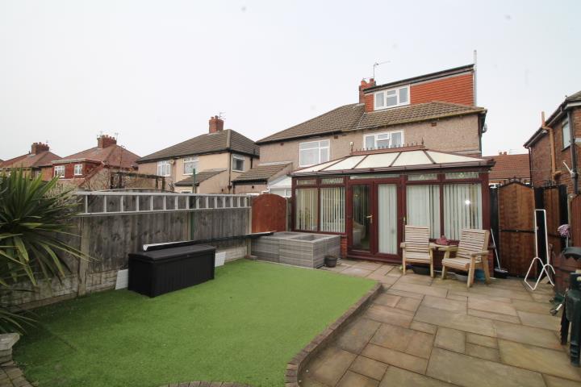
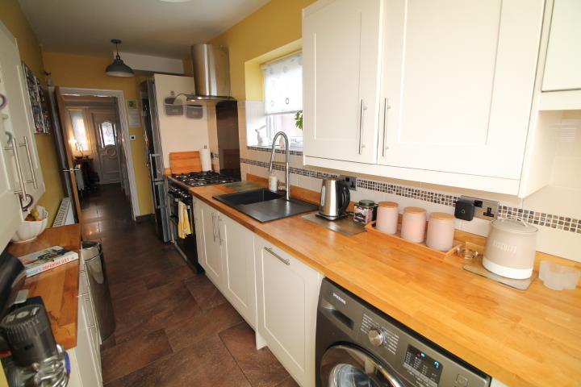
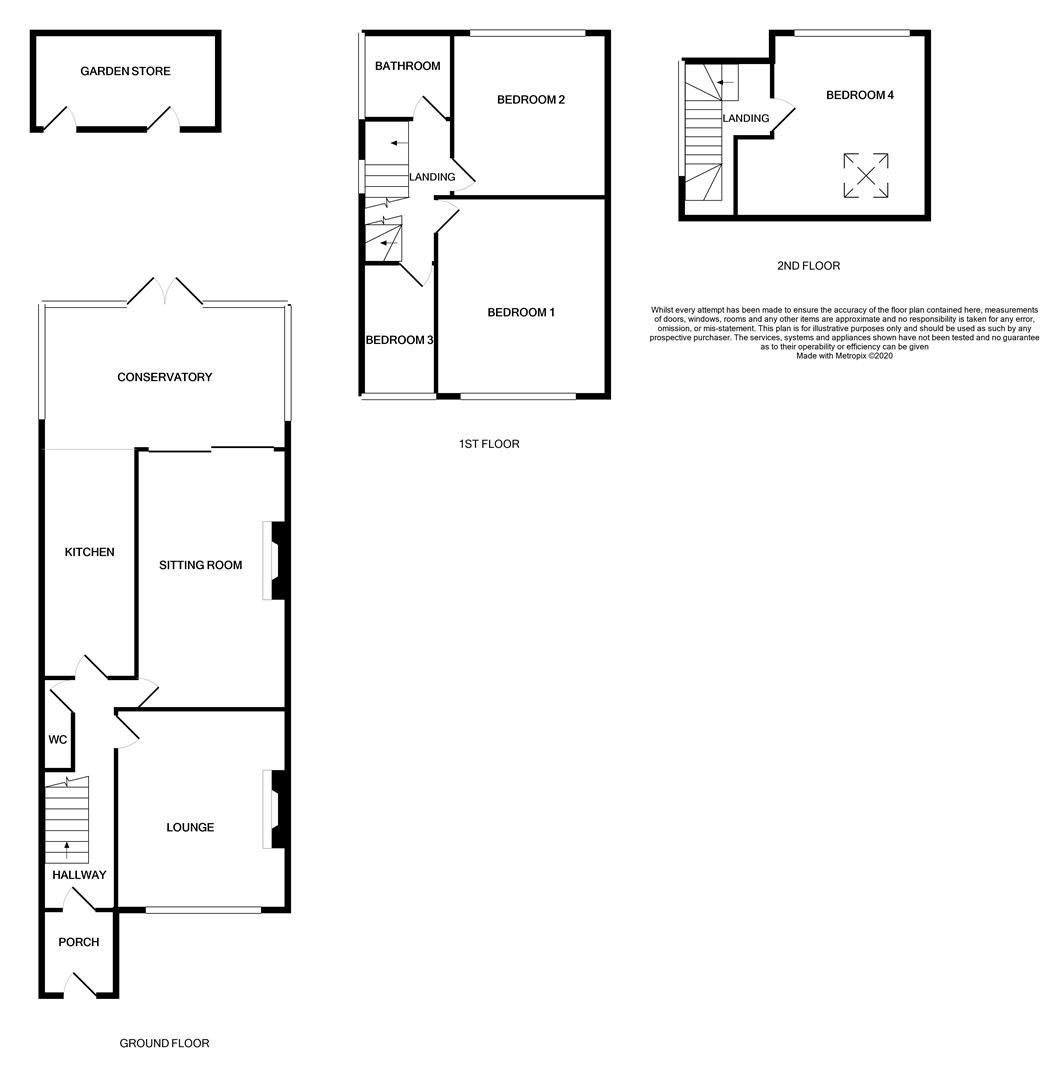
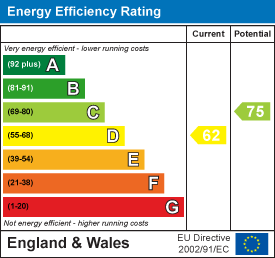
WHAT A PROPERTY THIS IS…..
This beautifully presented and luxurious four bedroom home is nestled within a popular spot. Ideal for any family wanting to be within a stones throw to excellent schools and transport links. A selection of local shops are nearby with Aintree Retail Shopping Park and supermarkets all within easy access. This extended property offers a great amount of space to any buyer wanting a nice specification.
The property briefly comprises of entrance porch, hallway with WC off, lounge, extended sitting room, extended kitchen and conservatory to the ground floor together with four bedrooms and contemporary shower room to the first and second floors. Outside is a sunny rear garden with brick built outbuildings (garden stores and utility room). Driveway to front with shared driveway to side. The property has been installed with UPVC double glazing and a gas central heating system.
UPVC double glazed entrance door and windows. Feature circular window to side. Tiled flooring.
UPVC double glazed entrance door, radiator. Porcelain tiled flooring.
Low level WC, wash hand basin. Tiled flooring and walls.
UPVC double glazed bay window, radiator. Living flame gas fire inset into modern surround.
UPVC double glazed patio doors, radiator. Living flame gas fire inset into surround. Wall light points.
Contemporary high gloss units comprising of wood block worktops inset with sink unit with splash backs. Space for fridge/freezer, plumbing for washing machine. Space for range style gas cooker, extractor fan over. Porcelain tiled flooring, radiator. UPVC double glazed window to side. Opening to:
UPVC double glazed French doors and windows, radiators. Porcelain tiled flooring.
UPVC double glazed window, stairs to second floor.
UPVC double glazed bay window, radiator. Wood effect flooring.
UPVC double glazed window, radiator. Wood effect flooring.
UPVC double glazed window, radiator.
Contemporary suite comprising of step in shower cubicle with twin shower. Low level WC, wash hand basin inset into vanity unit. Travertine tiled walls, porcelain tiled flooring. Radiator/towel rail.
UPVC double glazed window.
UPVC double glazed window, velux skylight. Fitted wardrobes, radiator.
Sunny rear garden, laid to lawn (artificial grass), york stone patio areas. Wrought iron gate leading to shared driveway. Two Brick built outbuildings used for garden stores and utility room. Both with UPVC entrance doors, power and light laid on.
Front garden - Indian stone pathways - affording parking for car.