 finding houses, delivering homes
finding houses, delivering homes

- Crosby: 0151 909 3003 | Formby: 01704 827402 | Allerton: 0151 601 3003
- Email: Crosby | Formby | Allerton
 finding houses, delivering homes
finding houses, delivering homes

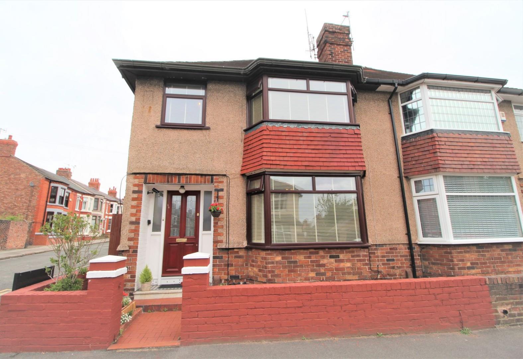
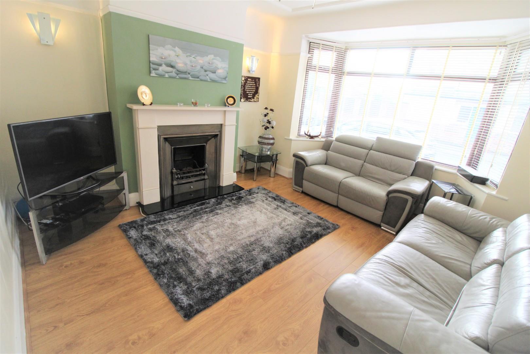
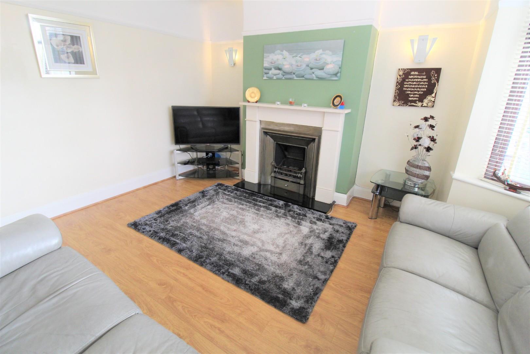
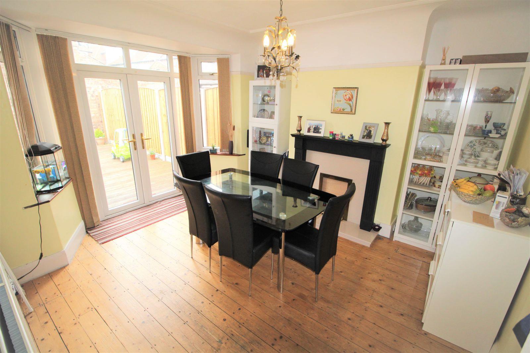
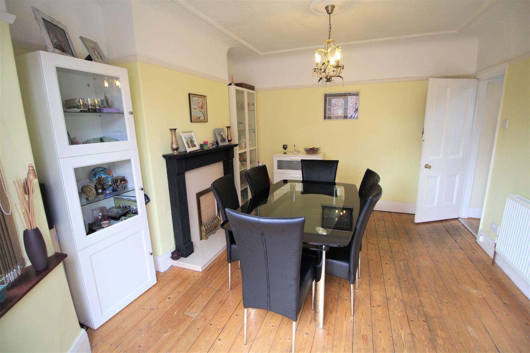
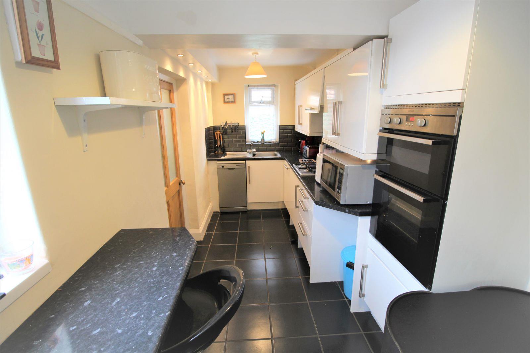
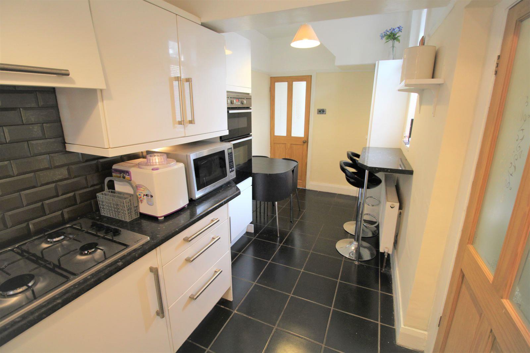
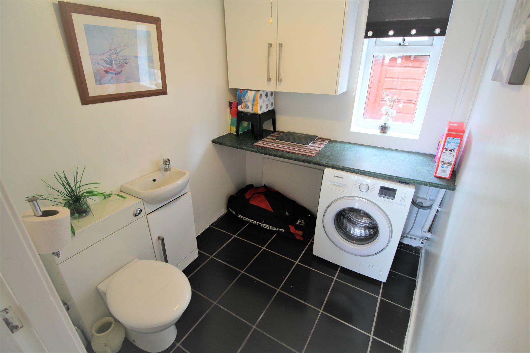
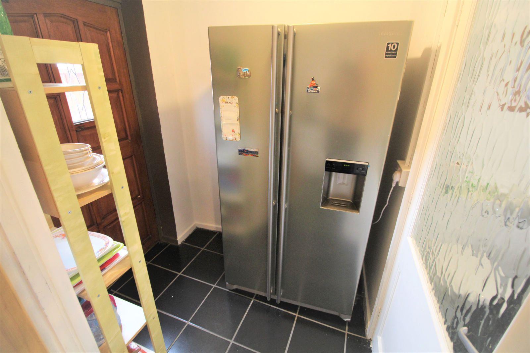
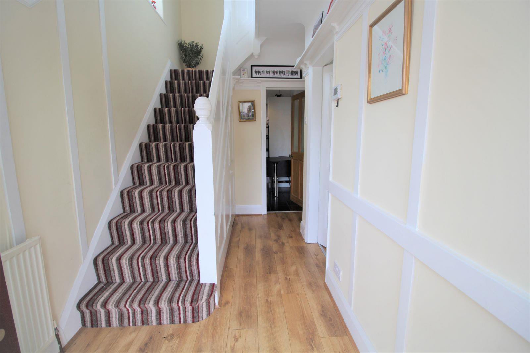
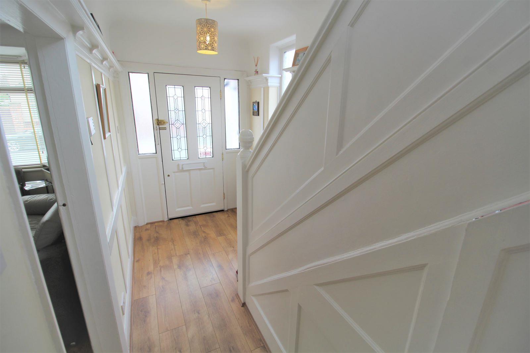
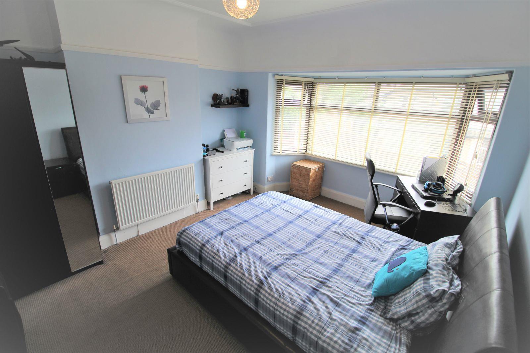
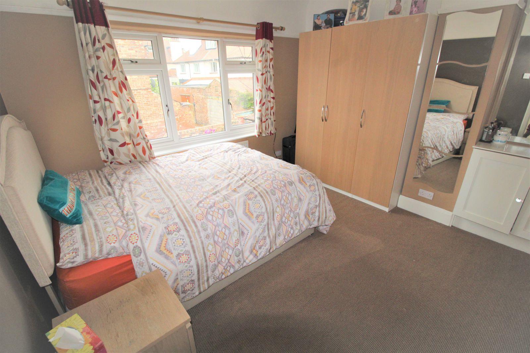
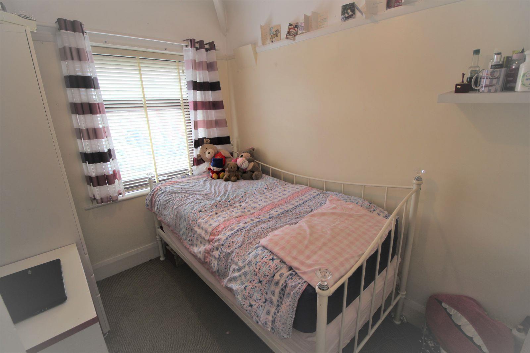
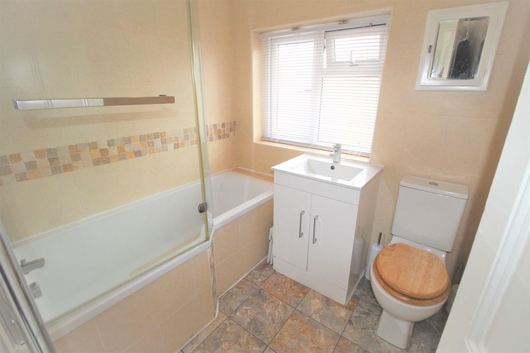
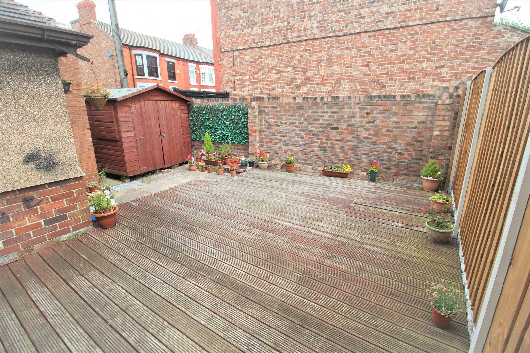
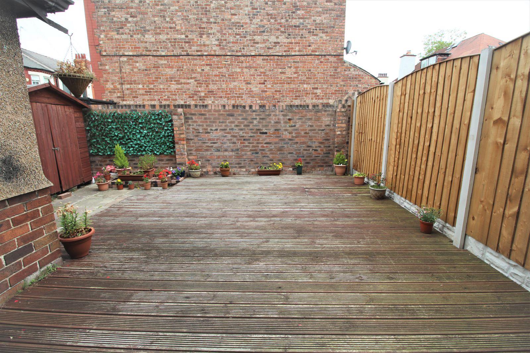
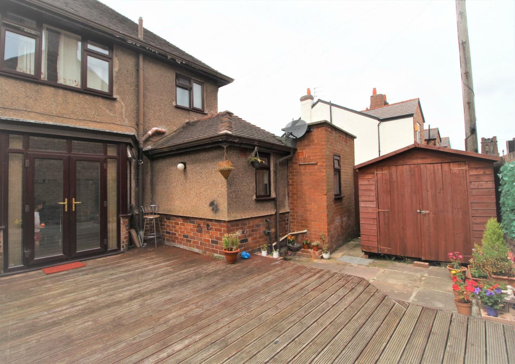
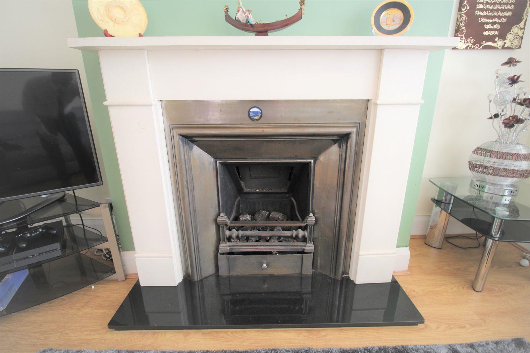
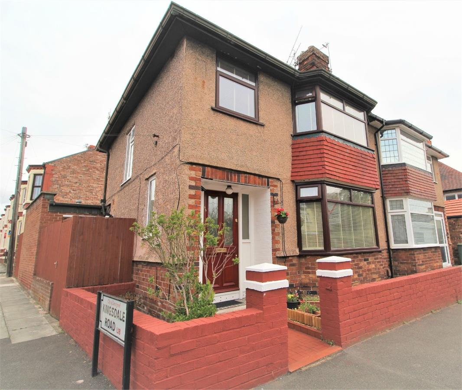
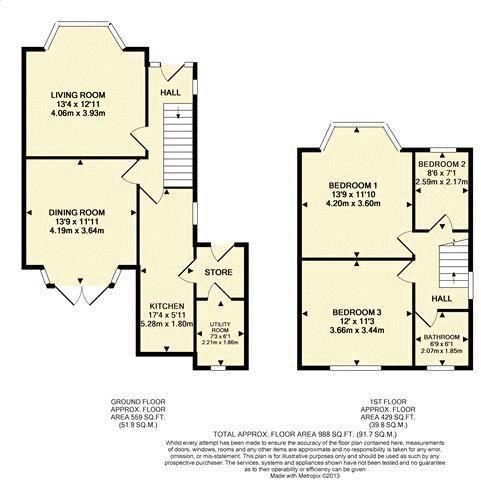
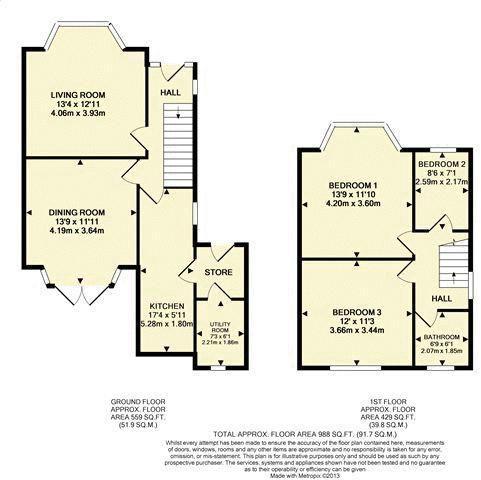
Wont be available for long!!!!!
Located off Allerton Road and Queens Drive, this impressive three bedroom corner semi detached home is not be missed. With a mixture of character & modern features, generous room sizes throughout with a modern kitchen, bathroom and ground floor cloakroom/WC, utility room the property must be viewed to appreciate the standard of accommodation on offer.
Accommodation comprises of entrance hall, front lounge, rear dining room, kitchen, cloakroom/WC, utility room and separate utility area. Upstairs are three generous bedrooms and a well fitted bathroom. To the rear is a decked garden.
Allerton Road provides a wealth of amenities including shopping, bars, restaurants and the proximity to fantastic local schools.
ABODE recommends an internal inspection.
Entrance Hall
Door to front. Wooden flooring. Under stairs storage. Radiator. Stairs to first floor.
Lounge
4.07m x 3.94m (13' 4" x 12' 11")
Double glazed bay window to front. Wooden flooring. Feature cast iron fireplace with surround, living flame gas fire and marble hearth. Radiator.
Dining Room
4.20m x 3.64m (13' 9" x 11' 11")
Upvc double glazed double doors to rear. Wooden flooring. Fire surround with hearth. Radiator.
Kitchen
5.28m x 1.80m (17' 4" x 5' 11")
Double glazed windows to rear and side. Range of wall and base units. Complimentary work tops and breakfast bar. Sink unit. Integrated oven, gas hob (electric point available) and extractor. Door to utility.
Cloakroom/Utility Room
2.21m x 1.86m (7' 3" x 6' 1")
Low level wc. Vanity wash basin. Plumbing for washing machine.
Utility Area.
Space for fridge freezer and door to front.
First Floor
Bedroom 1
4.20m x 3.60m (13' 9" x 11' 10")
Double glazed bay window to front. Radiator.
Bedroom 2
3.66m x 3.44m (12' x 11' 3")
Double glazed window to rear. Radiator.
Bedroom 3
2.59m x 2.18m (8' 6" x 7' 2")
Double glazed window to front. Radiator.
Bathroom
2.07m x 1.86m (6' 9" x 6' 1")
Double glazed window to rear. Panel bath with overhead shower. Low level wc. Vanity wash basin. Radiator. Tiled to compliment.
Landing
Double glazed window to side.
Outside
Rear Garden
Decked patio area. Gated rear access. Not directly overlooked. Space for shed.