 finding houses, delivering homes
finding houses, delivering homes

- Crosby: 0151 909 3003 | Formby: 01704 827402 | Allerton: 0151 601 3003
- Email: Crosby | Formby | Allerton
 finding houses, delivering homes
finding houses, delivering homes

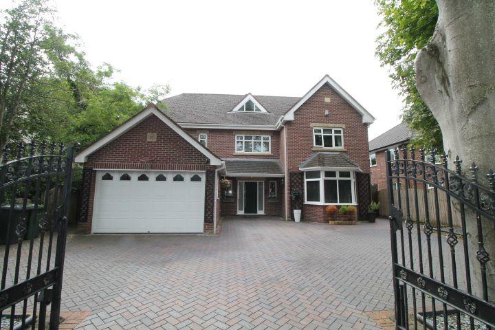
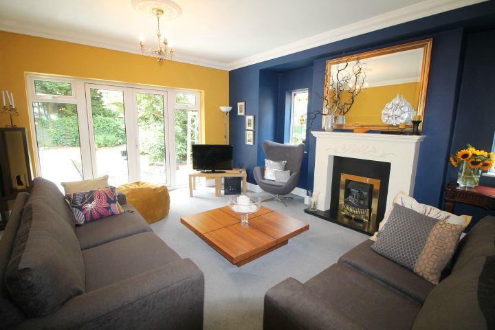
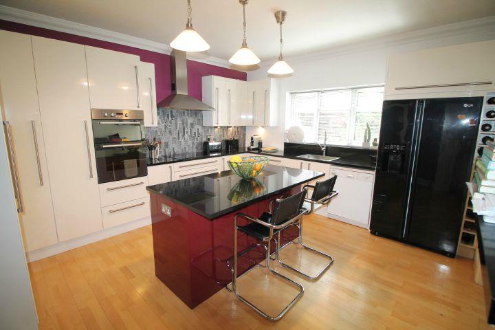
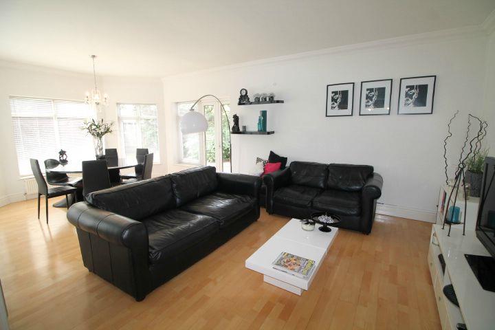
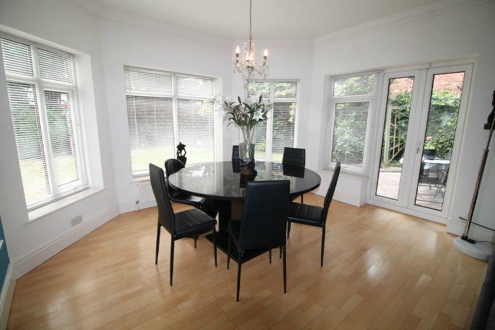
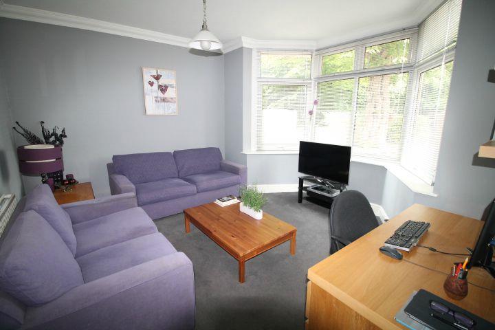
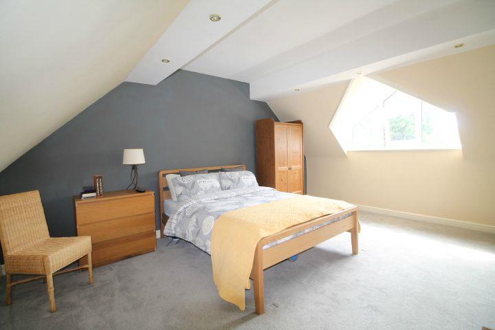
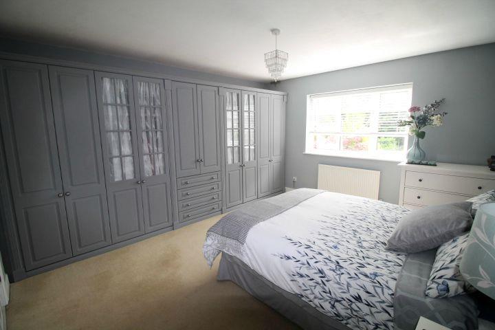
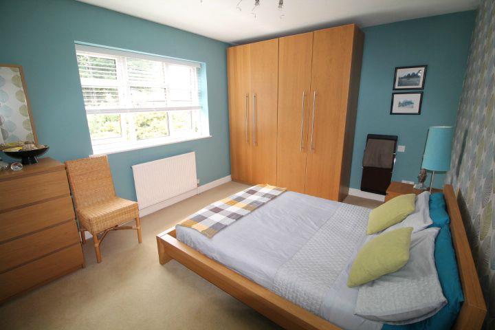
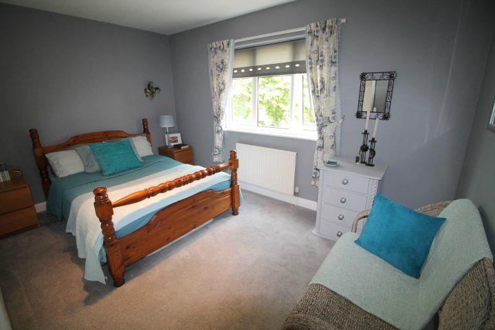
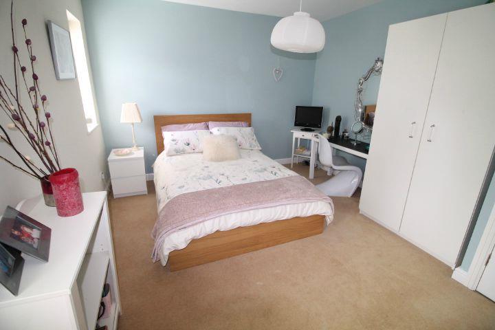
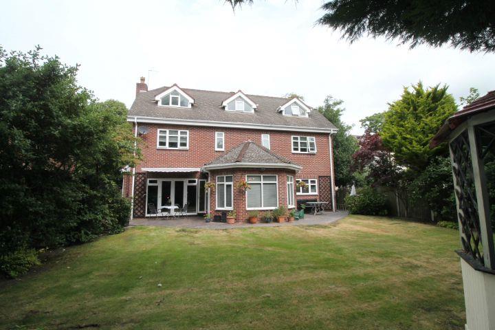
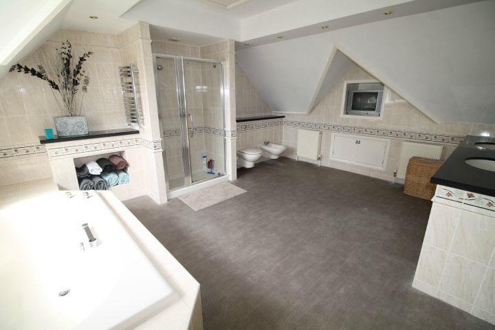
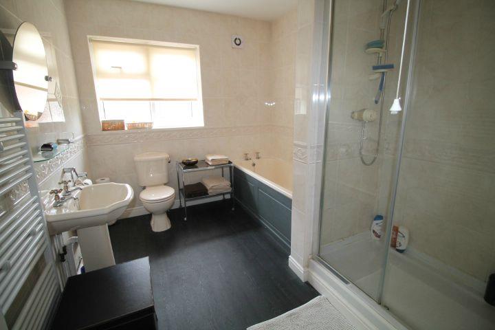
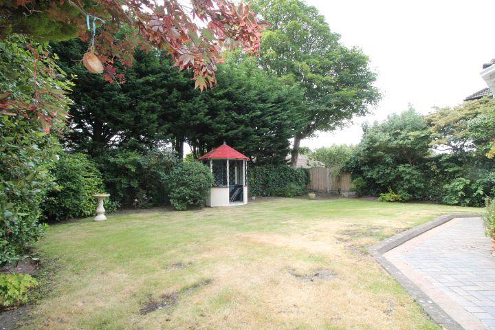
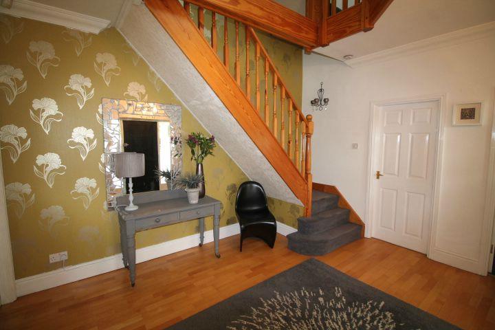
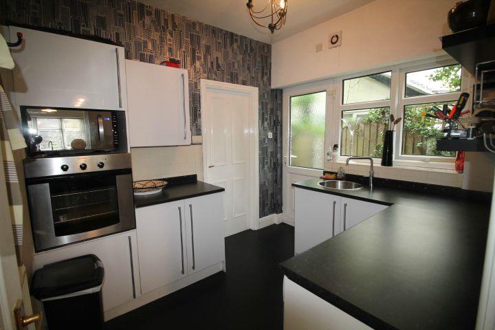
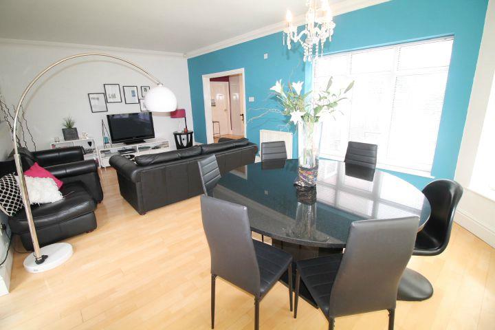
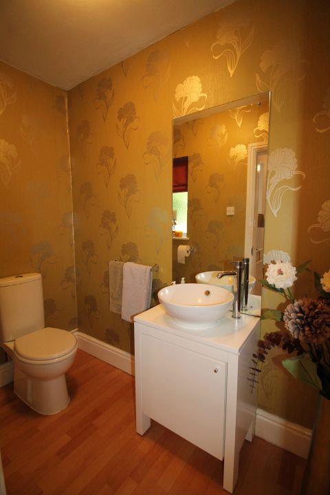
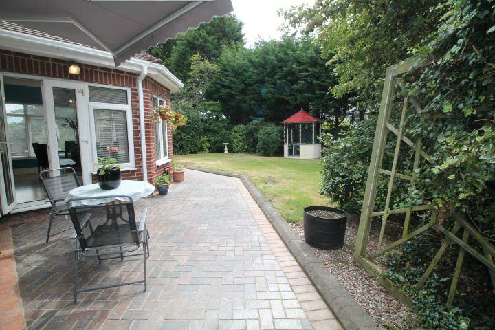
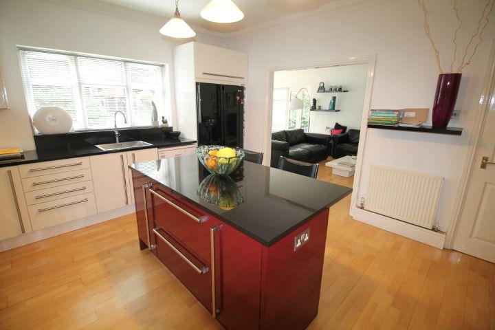
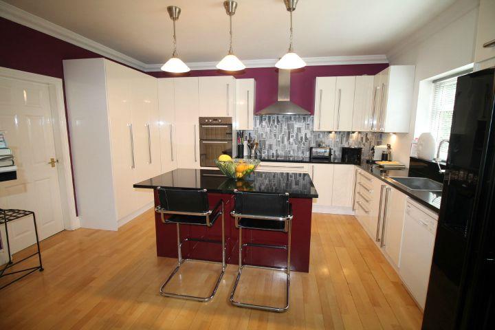
WOW WOW WOW
Sitting proud within a stunning and sought after tree lined prestigious location, this fantastic sized detached five bedroom home is perfect for any buyer wanting spacious, open plan modern accommodation whilst offering a magnificent master bedroom suite.
Derby Road is one of Formby’s finest locations, offering a short stroll away to some of the areas finest schools, a selection of shops, transport links and easy access to Formby beach and squirrel reserve.
The property offers a stunning entrance hallway with galleried landing with WC off, elegant lounge, modern kitchen opening onto dining/family room, sitting room and utility room to the ground floor together with four double bedrooms, en-suite bathroom and family bathroom, to the second floor is a magnificent master bedroom suite including bedroom, dressing room and spacious en-suite bathroom.
Outside is a sunny south facing private garden. Double garage with block paved driveway. The property has been installed with UPVC double glazed and a gas fired central heating system.
Tiled flooring.
Newly installed door, Two UPVC double glazed windows. Solid wood flooring, radiator. Bespoke solid wood feature galleried staircase leading to first floor.
Low level WC, wash hand basin. UPVC double glazed window.
UPVC double glazed French doors leading to garden. Two feature windows to side. Living flame gas fire inset into marble surround. Radiators.
UPVC double glazed bay window, radiator.
Contemporary range of units comprising of granite worktops inset with stainless steel sink unit. Breakfast bar with seating area. Space for American style fridge/freezer. Plumbing for washing machine. Electric double oven, induction five burner hob with extractor fan over. Wood flooring, radiator. UPVC double glazed window to rear, opening to:
UPVC double glazed windows and French doors leading to garden. Wood flooring. Radiator.
Range of units comprising of worktops inset with stainless steel sink unit with 'Quooker' hot water tap. . Plumbing for washing machine, space for dryer. Electric oven. UPVC double glazed window and door to side. Door to garage.
UPVC double glazed window, galleried landing with staircase to second floor.
UPVC double glazed window, radiator. Fitted wardrobes. Opening to:
Range of draw units comprising of dressing table. UPVC double glazed window
Panel bath, low level WC, wash hand basin. Separate shower cubicle. Tiled walls, radiator/towel rail. UPVC double glazed window.
UPVC double glazed window, radiator.
UPVC double glazed window, radiator.
UPVC double glazed window, radiator.
UPVC double glazed feature window.
UPVC double glazed feature window, radiator.
Luxury suite comprising of tiled bath with feature waterfall tap. Double shower cubicle, low level WC. Twin sinks inset into vanity units with granite top. Fully tiled walls and flooring. TV point. UPVC double glazed window.
UPVC double glazed feature window, radiator. Door to:
Private rear garden offering sunny south facing aspect. Well maintained with mature hedges, shrubs and trees. Laid to lawn with timber summerhouse. Gate to side. Block paved patio areas.
Front garden - slate borders with mature trees.
Electric up and over door. Power and light laid on with UPVC double glazed window. Door leading to main house. Gas central heating boiler with pressurised hot water cylinder tank.
Accessed via block paved driveway affording parking for several cars.