 finding houses, delivering homes
finding houses, delivering homes

- Crosby: 0151 909 3003 | Formby: 01704 827402 | Allerton: 0151 601 3003
- Email: Crosby | Formby | Allerton
 finding houses, delivering homes
finding houses, delivering homes

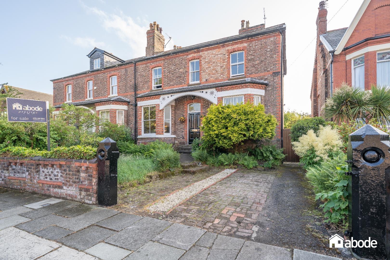
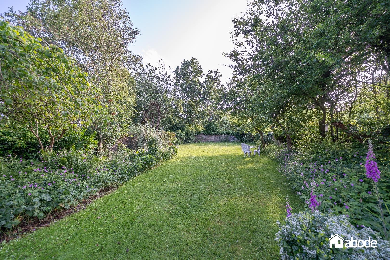
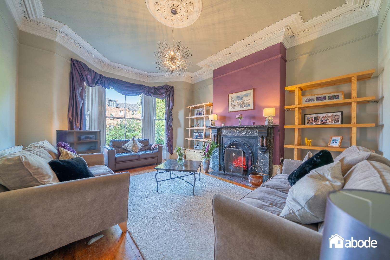
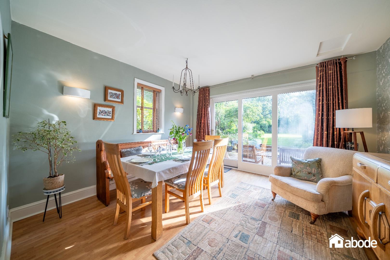
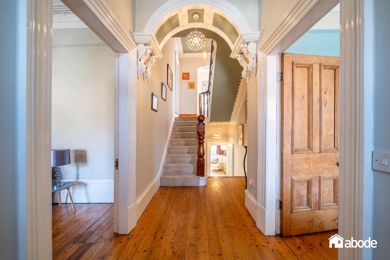
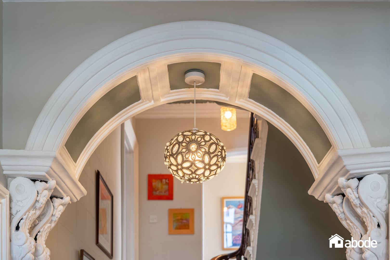
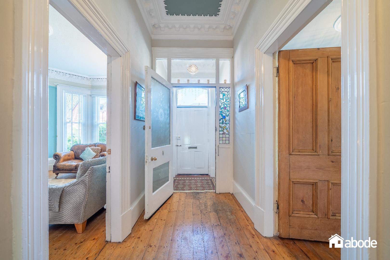
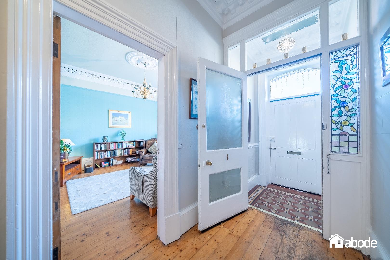
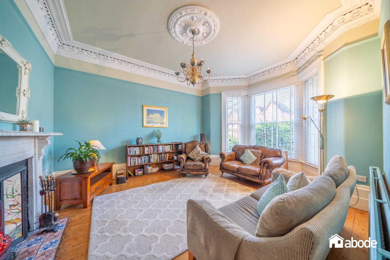
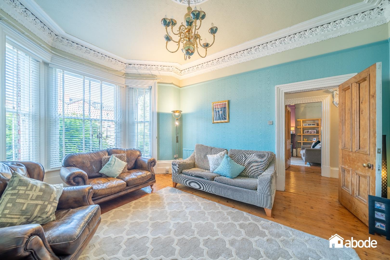
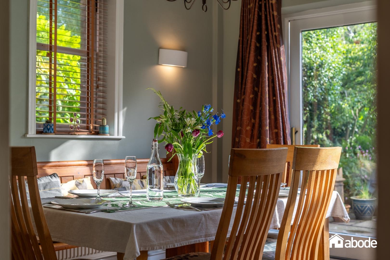
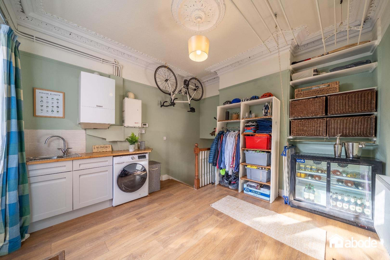
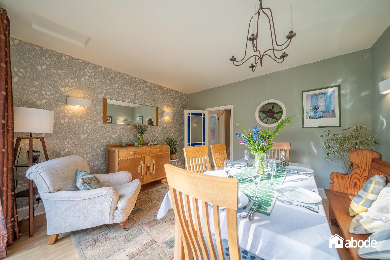
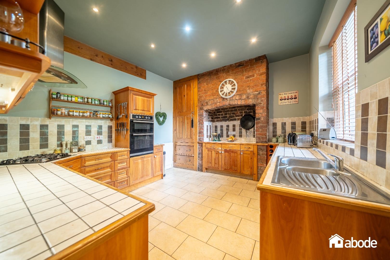
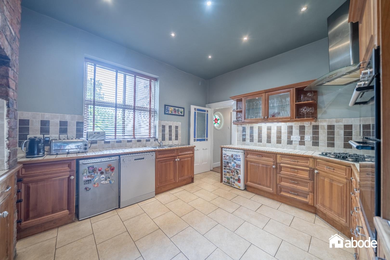
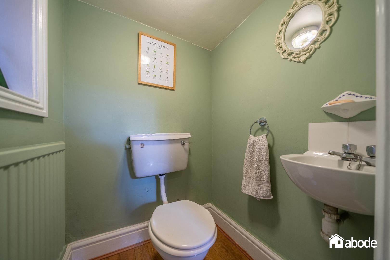
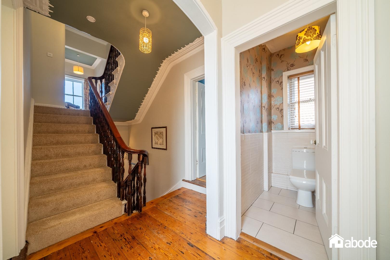
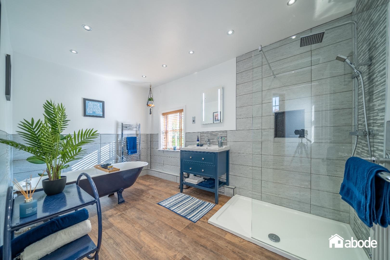
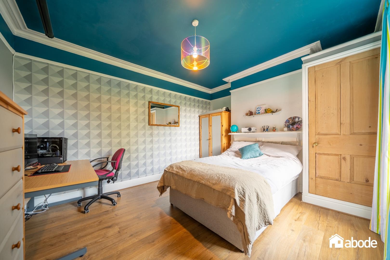
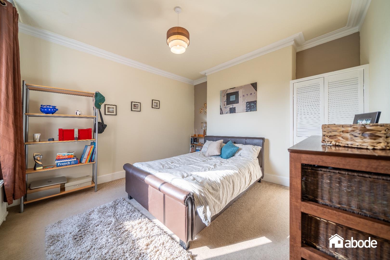
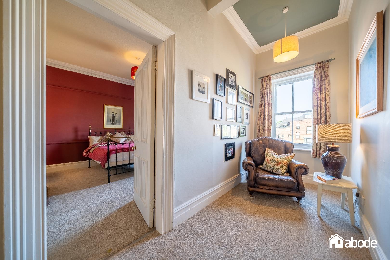
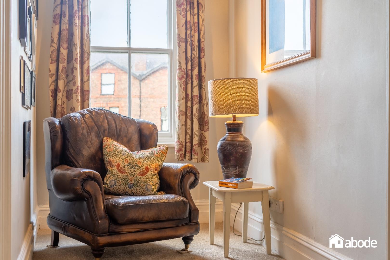
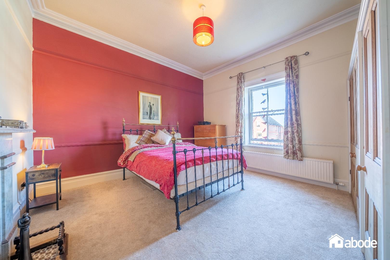
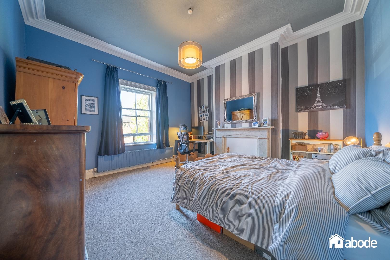
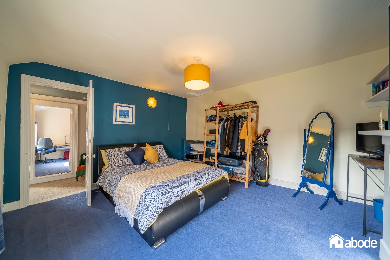
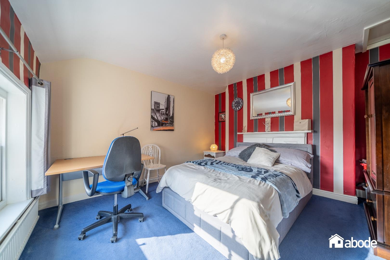
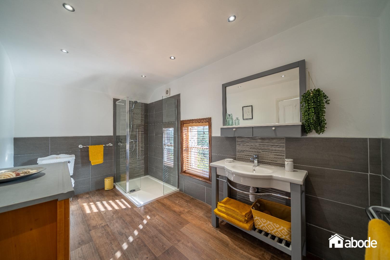
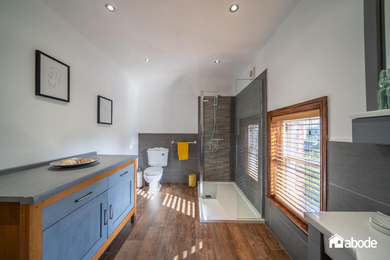
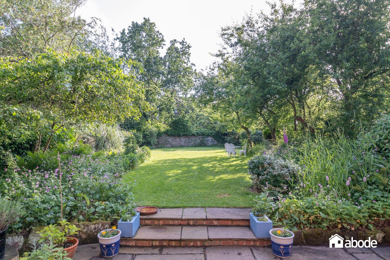
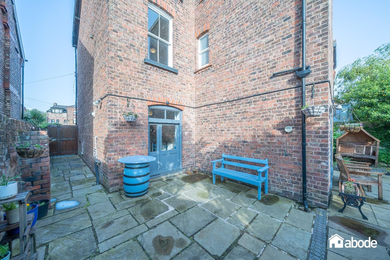
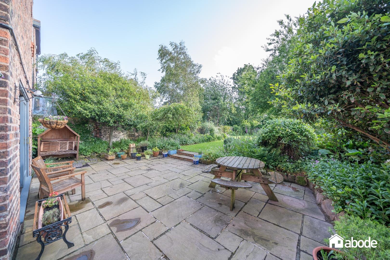
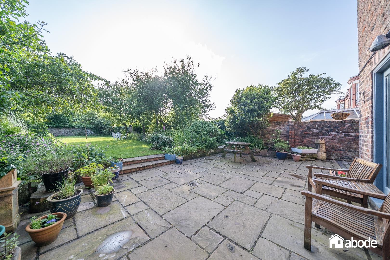
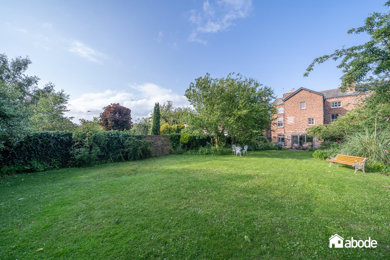
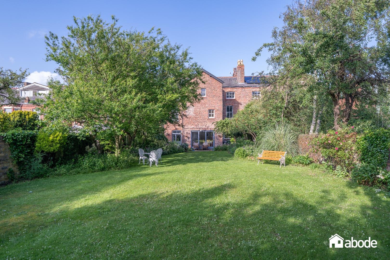
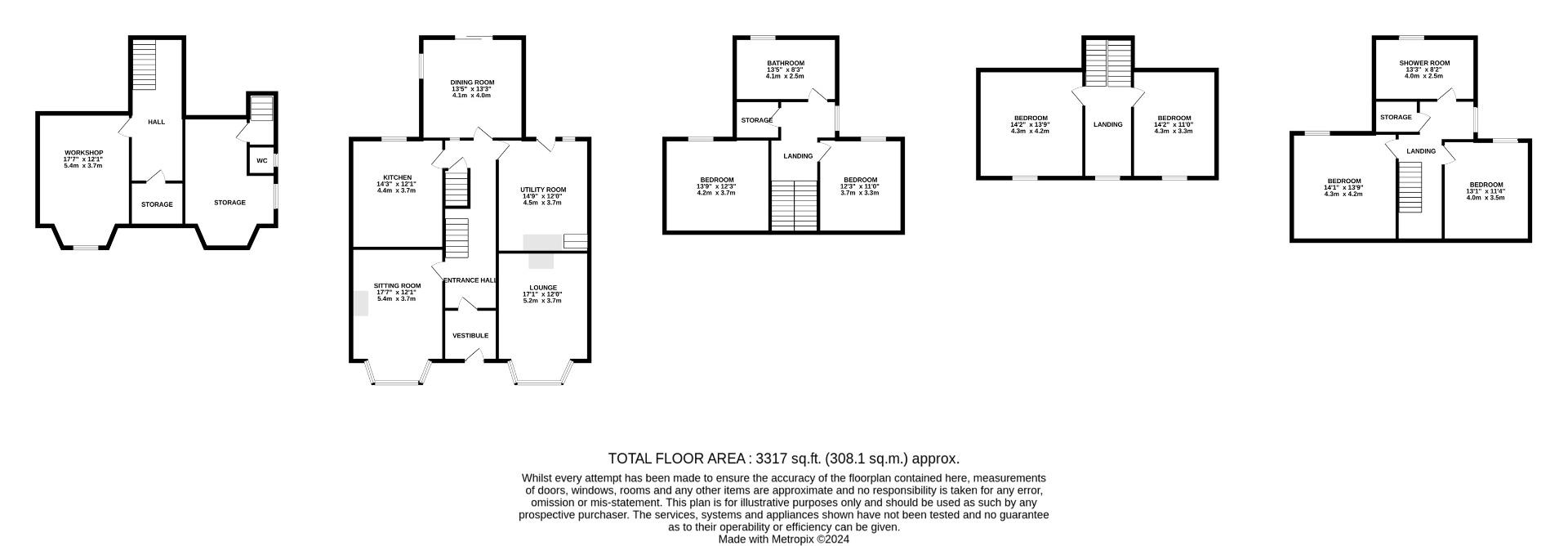
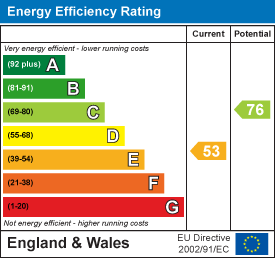
This is an incredible opportunity for anyone looking for a spacious family home with character and practicality. This lovely double fronted VICTORIAN SEMI DETACHED property offers a fantastic selection of original features, with SIX GENEROUS DOUBLE bedrooms and two modern family sized bathrooms providing ample space for a growing family.
There are well-appointed rooms throughout including two front reception rooms, separate fitted kitchen, rear dining room, large utility area and downstairs WC as well as a cellar. Floors are connected by a beautiful central staircase, an elegant hallway and landings with high ceilings and plaster work.
Convenient location, good access to schools, transport and local amenities adds significant value.
This period property has retained and sympathetically updated many original features whilst operating as a modern family home.
There are also hardwood sliding doors opening into a fantastic outdoor space and garden which gives a perfect balance for both comfortable living and entertaining.
There is a second door giving access to the garden from the utility room for convenience.
This is a fantastic opportunity for families looking to settle in one of Liverpool’s most sought after areas on a quiet leafy residential road.
To the front there is a driveway for multiple cars.
FREEHOLD