 finding houses, delivering homes
finding houses, delivering homes

- Crosby: 0151 909 3003 | Formby: 01704 827402 | Allerton: 0151 601 3003
- Email: Crosby | Formby | Allerton
 finding houses, delivering homes
finding houses, delivering homes

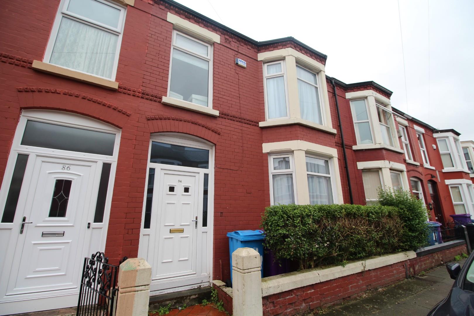
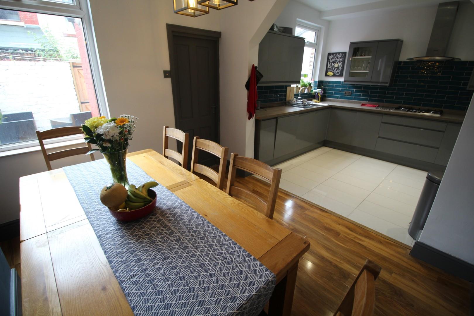
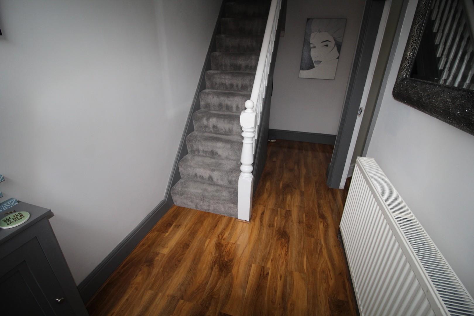
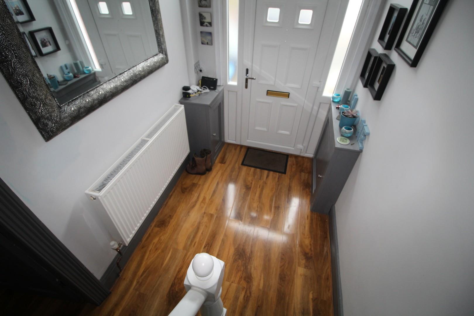
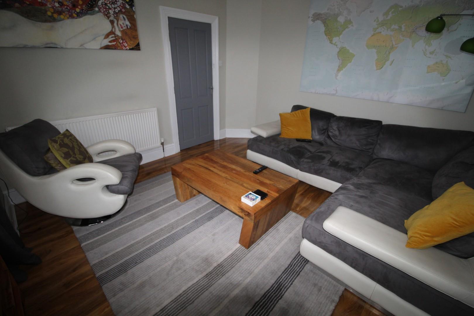
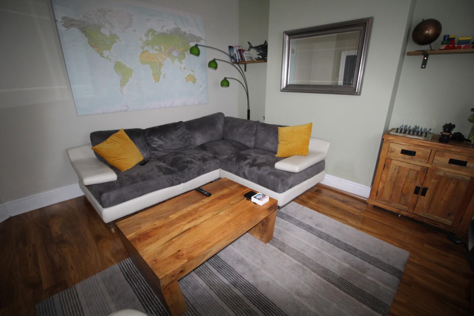
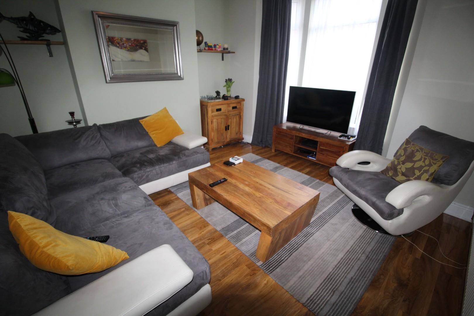
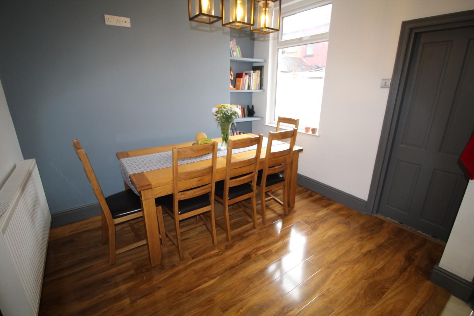
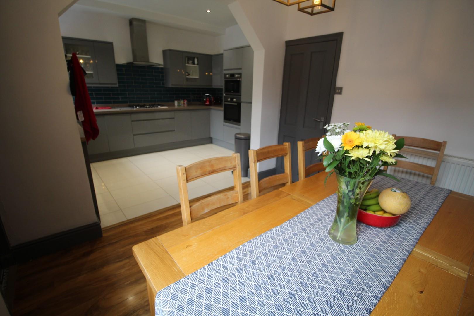
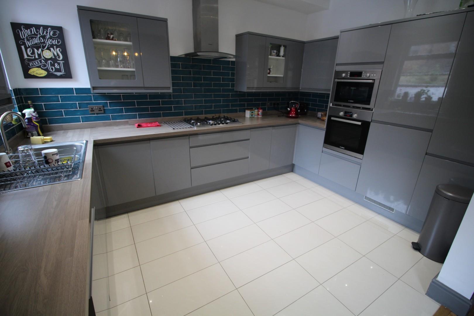
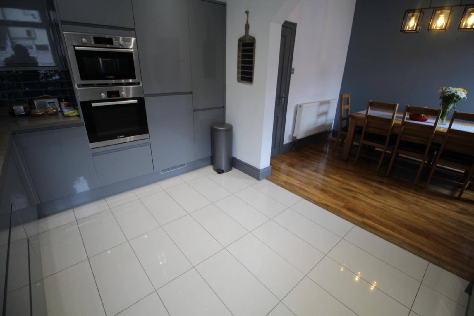
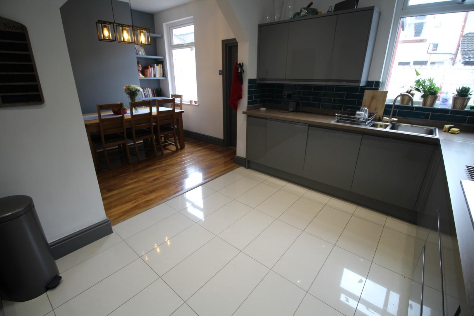
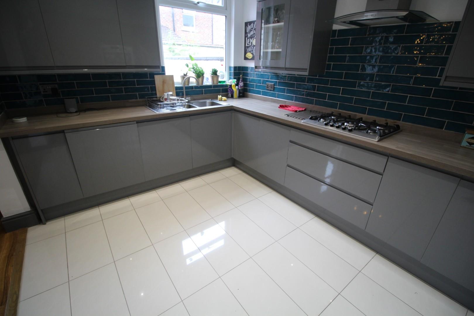
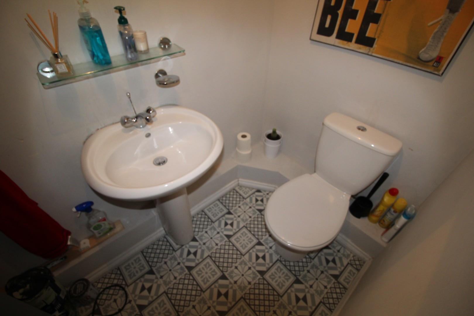

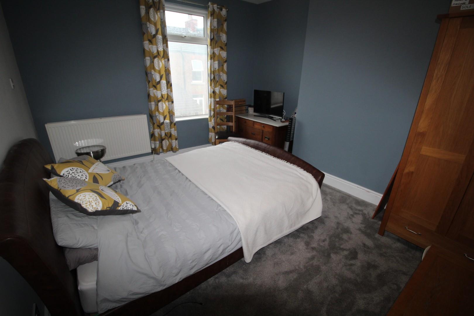
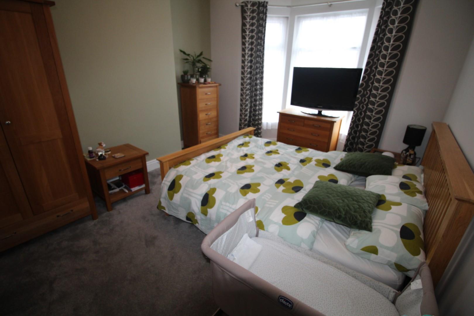
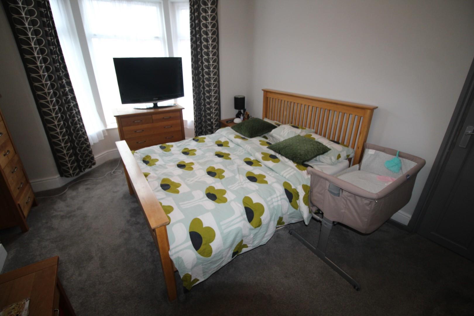
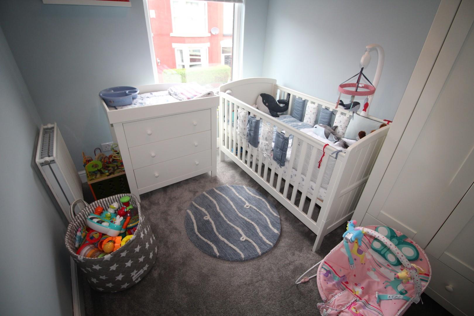
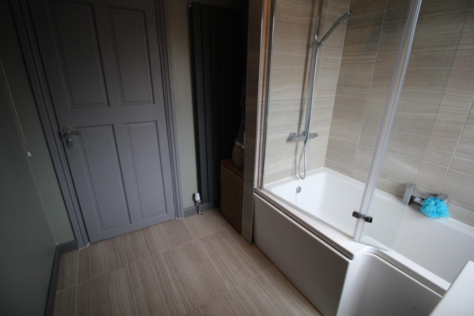
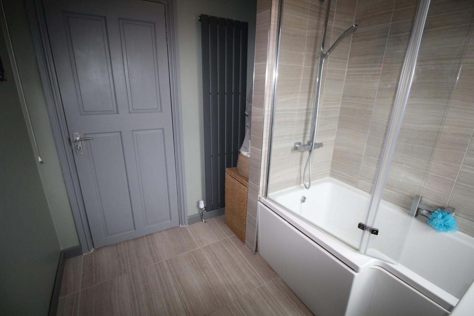
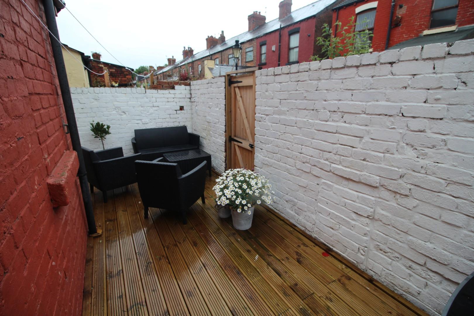
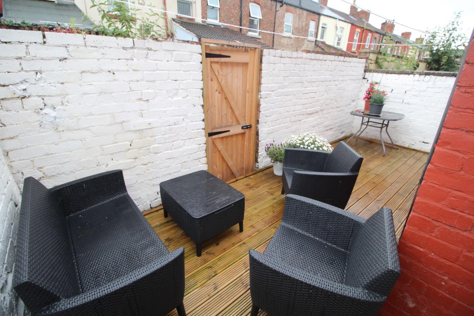
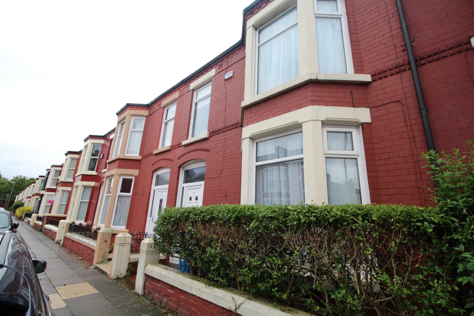
Abode are delighted to offer for sale this stunning three bedroom terraced property situated in a highly popular South Liverpool location. With local amenities in close proximity such as shops, supermarkets, excellent transport links, a range of top quality schools and Sefton Park within walking distance, Claremont Road has much to offer the potential buyer. The property itself briefly comprises an entrance hall, lounge, high quality fitted kitchen dining room, utility area and downstairs toilet all to the ground floor. To the first floor there are 3 bedrooms and modern bathroom. Outside there is a rear yard and the property also benefits from gas central heating and UPVC Double Glazing. The property is for sale with NO CHAIN, and an internal inspection is HIGHLY RECOMMENDED.
With upvc double glazed door into hall, laminate flooring, radiator, meter cupboards, under stairs storage area and stairs to the first floor.
With upvc double glazed bay window to the front elevation, laminate flooring, radiator and television point.
With upvc double glazed window to the rear, laminate flooring, radiator and opens into kitchen.
Stunning fitted kitchen with matching grey gloss wall and base units, wood effect work surfaces with tiled splash back, 1 and 1/2 sink drainer and mixer tap, integrated dish washer, electric oven and separate grill, five ring gas hob with extractor above, integrated fridge and freezer, integrated washing machine, ceiling spotlights and leads into utility area.
Accessed from kitchen with wall mounted boiler and door into toilet. Push flush toilet sink with mixer tap.
Turned stairs from hall lead onto landing.
With upvc double glazed bay window to the front elevation, radiator and television point.
With upvc double glazed window to the rear elevation and a radiator.
With upvc double glazed window to the front elevation and a radiator.
P-Shape bath with mixer tap and over head mixer shower and glass screen, sink with drawer below, push flush toilet, tiled walls and floor, designer radiator, extractor fan and loft access hatch.
To the rear is a courtyard that has been fully laid with wooden decking.