 finding houses, delivering homes
finding houses, delivering homes

- Crosby: 0151 909 3003 | Formby: 01704 827402 | Allerton: 0151 601 3003
- Email: Crosby | Formby | Allerton
 finding houses, delivering homes
finding houses, delivering homes

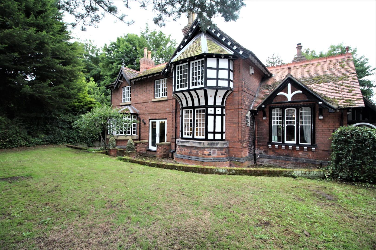
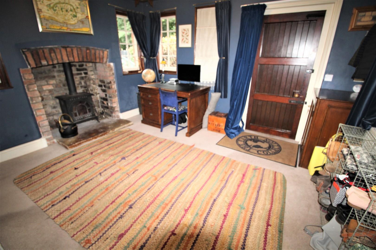
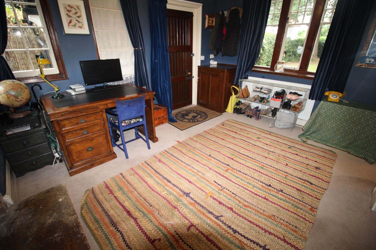
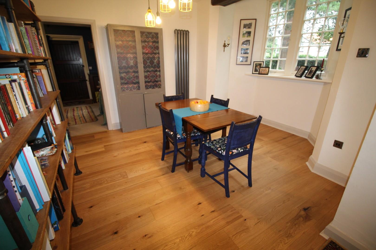
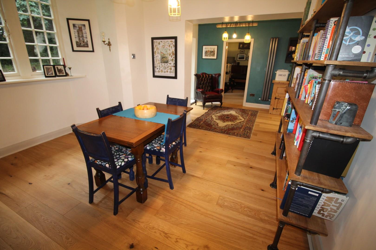
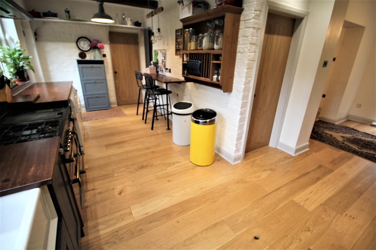
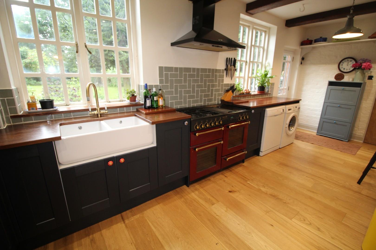
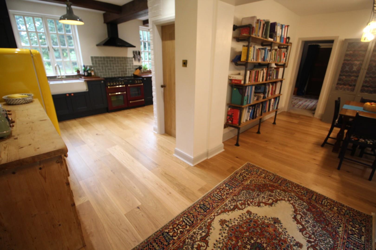
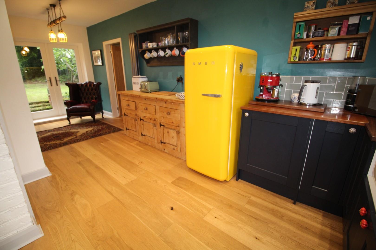
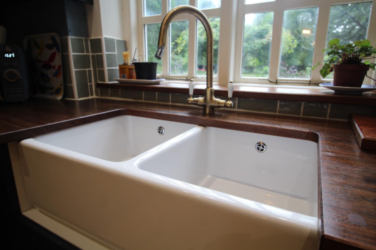
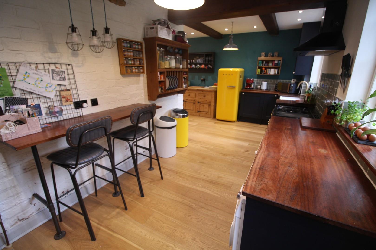
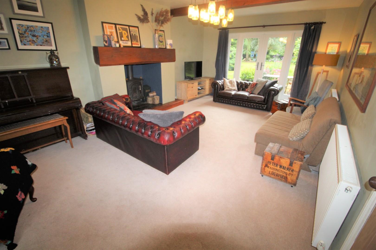
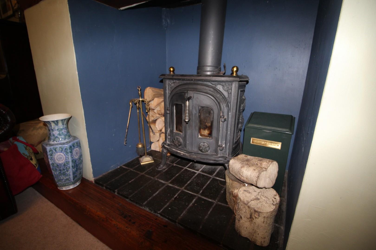
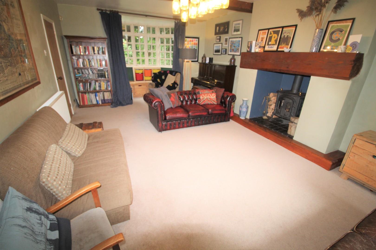
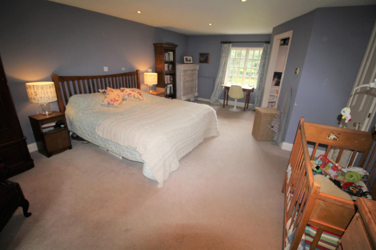
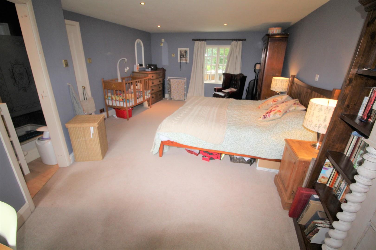
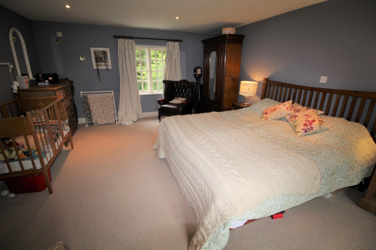
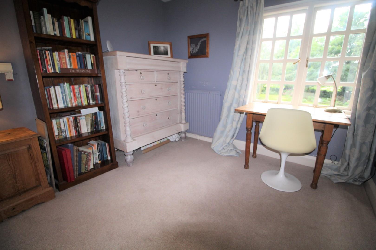
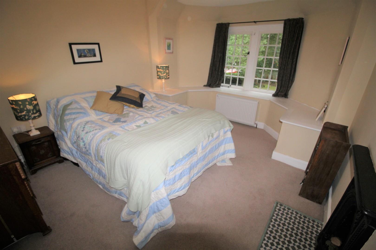
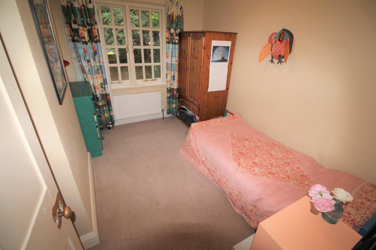
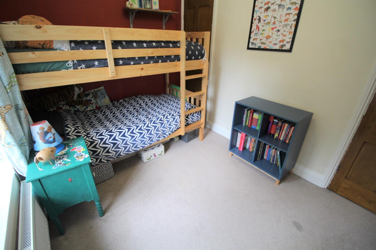
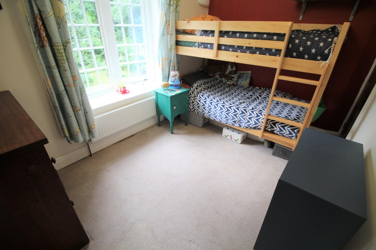
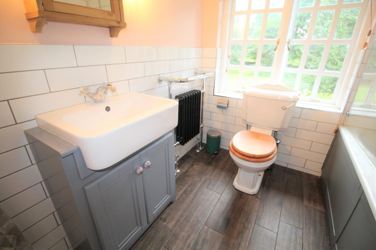
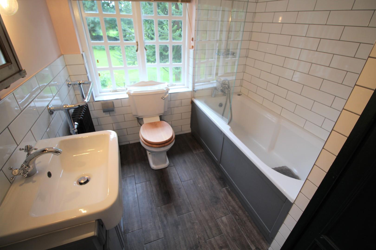
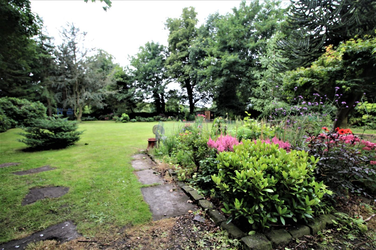
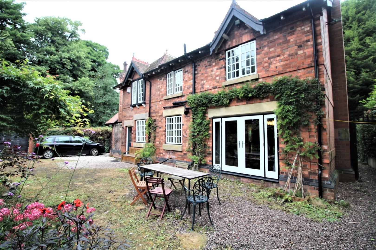
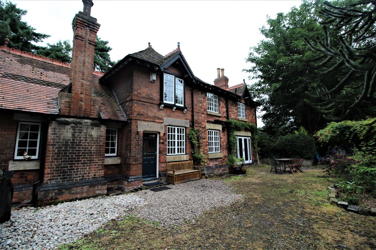
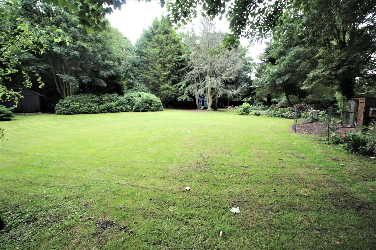
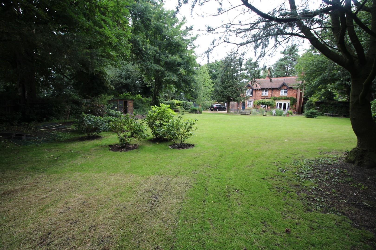
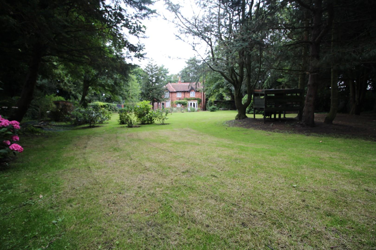
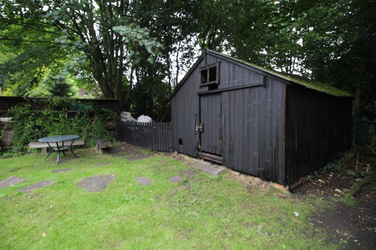
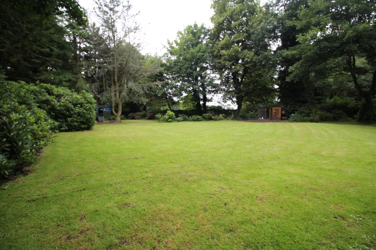
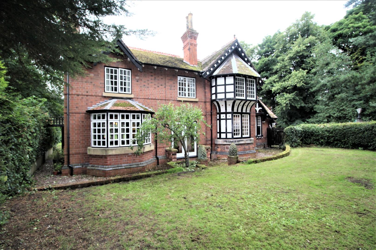
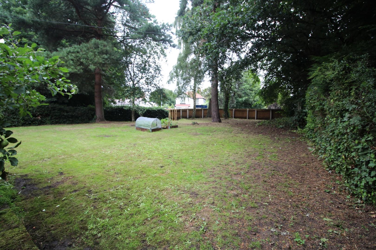
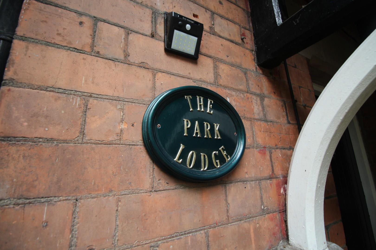
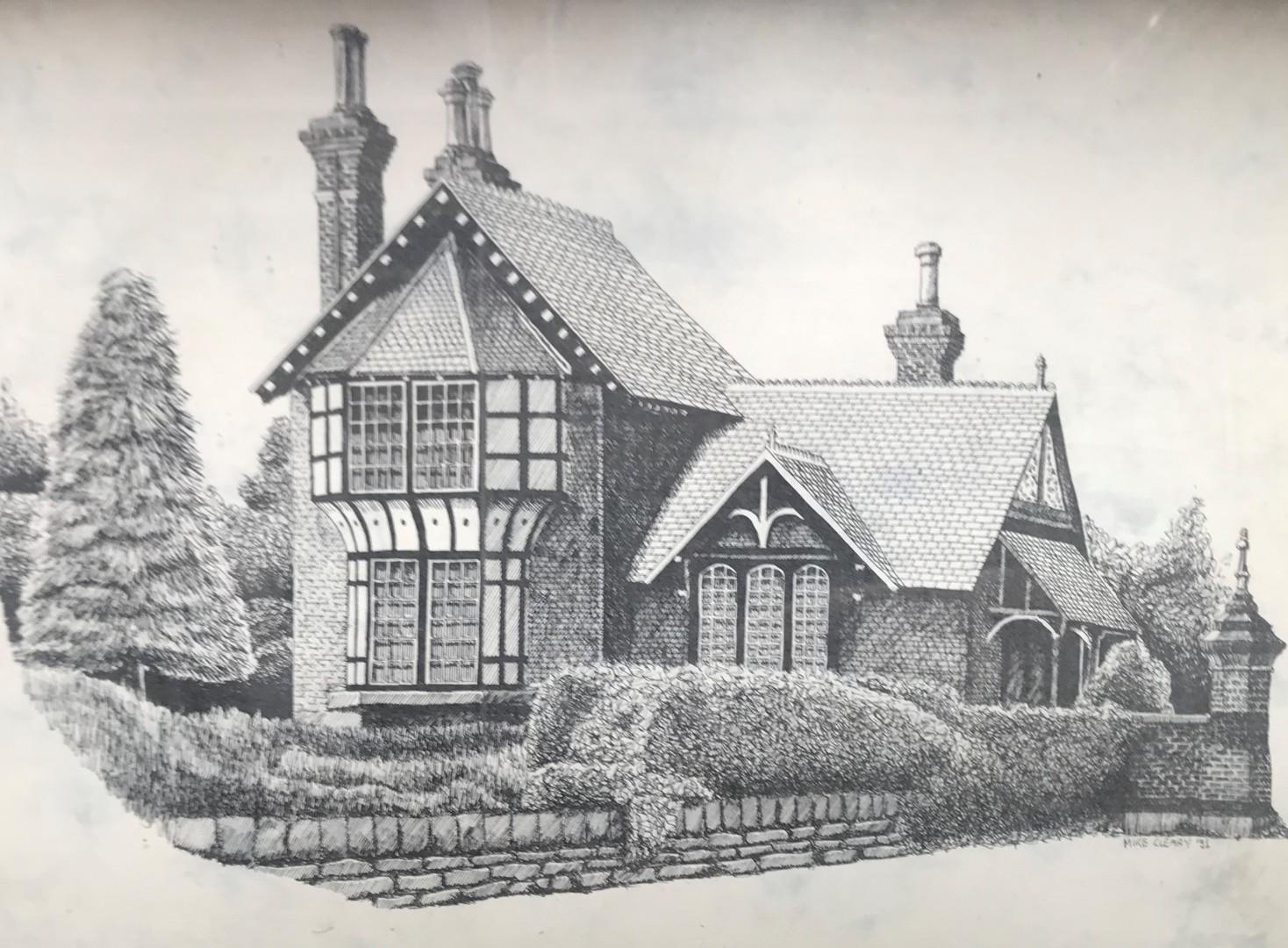
Abode are proud to bring to the market, Park Lodge Church End which is situated in the pretty Hale village conservation area at the entrance to Hale Park and the former Hale Hall. The property was built in 1876 by John Ireland Blackburne and forms part of the Hale Hall estate which was the home of the Ireland family.
Hale village is located just one mile from Liverpool John Lennon Airport and despite providing easy access to an extensive range of facilities and amenities including motorway access the village still retains tranquil and quiet atmosphere and abundance of charm and character.
Park Lodge is an attractive detached lodge that occupies a large plot with many unique features and set within extensive mature gardens and overlooks Hale Park.
An internal inspection is highly recommended to fully appreciate the position and opportunity this property offers.
Ground Floor -
Entrance:
Entrance via curved storm porch with work detailing and beam. Quarry floor. Opens to:
Snug:
3.35m x 4.3m (10'11" x 14'1")
York stone flooring two windows and inglenook fireplace with log burner, doors through to dining room and kitchen and stairs to the first floor.
Lounge:
8.12m x 4.09m (26'7" x 13'5")
Window overlooking the garden and French doors to the rear garden. Feature inglenook fireplace with wood burning stove.
Dining Room:
4.1m x 6.56m (13'5" x 21'6")
Window to the front elevation, wooden flooring, designer radiator and flows into kitchen area with french doors leading out to the front garden.
Kitchen:
6.26m x 2.51m (20'6" x 8'2")
Range of matching wooden base and wall units with complementary solid wood work surfaces,breakfast bar, tiled splash backs. double belfast sink with mixer tap. space for white goods, range cooker, extractor fan two windows and stable door to the rear garden.
Downstairs toilet:
With toilet and wash hand basin.
Bedroom One:
6.64m x 4.17m (21'9" x 13'8")
Dual aspect room. Overlooking front garden rear garden and park. Two radiators.
En-Suite:
Walk in shower vanity wash basin and low level wc. Laminate flooring and tiled walls.
Bedroom Two
3.51m x 4.99m (11'6" x 16'4")
Bay window cast iron fireplace and featured beam ceiling.
Bedroom Three:
2.81m x 3.5m (9'2" x 11'5")
Radiator built in storage and window.
Bedroom Four:
2.39m x 3.24m (7'10" x 10'7")
Window and radiator.
Bathroom:
Stunning recently fitted bathroom with large deep fill bath with mixer tap, hand held shower and rain shower above. Sink unit and toilet with feature tiling and cast iron style radiator.
Externally:
Set in large enclosed gardens with a range of mature shrubs and trees. Provides off road parking for a number of vehicles. Large detached wooden store.