 finding houses, delivering homes
finding houses, delivering homes

- Crosby: 0151 909 3003 | Formby: 01704 827402 | Allerton: 0151 601 3003
- Email: Crosby | Formby | Allerton
 finding houses, delivering homes
finding houses, delivering homes

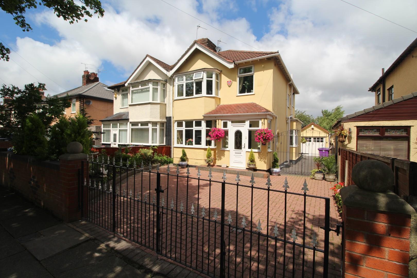
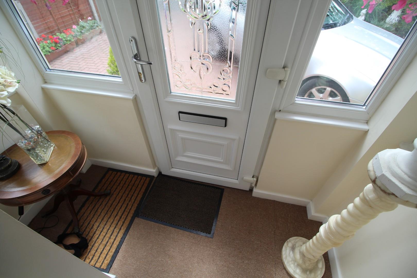
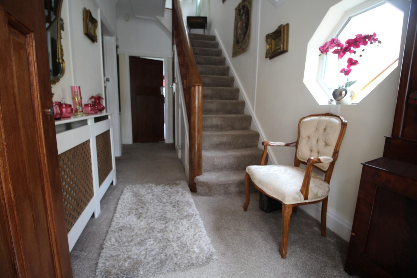
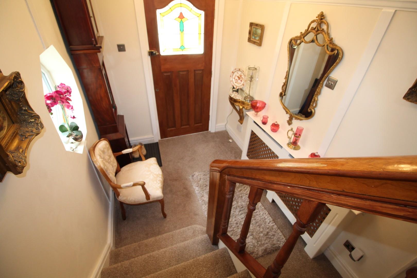
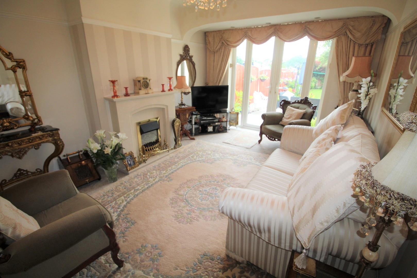
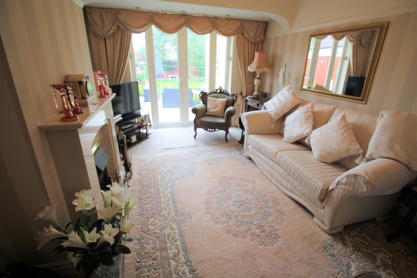
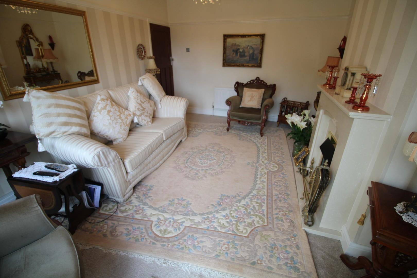
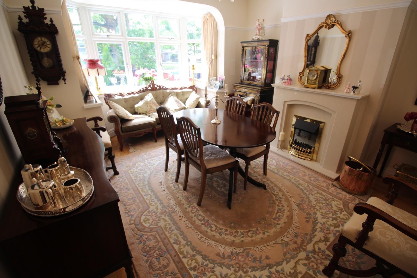
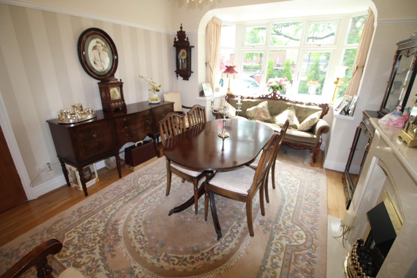
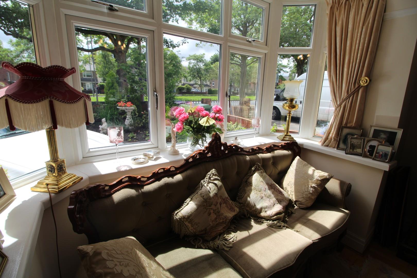
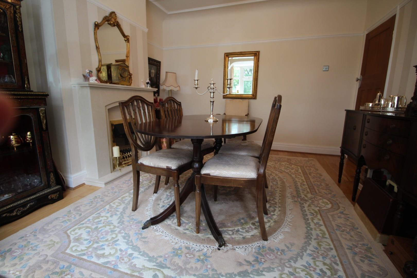
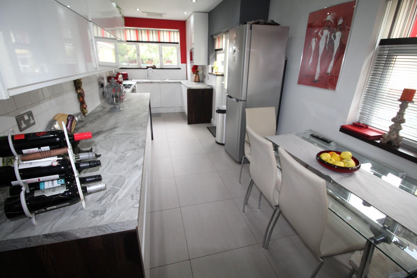
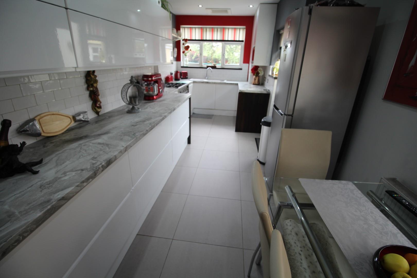
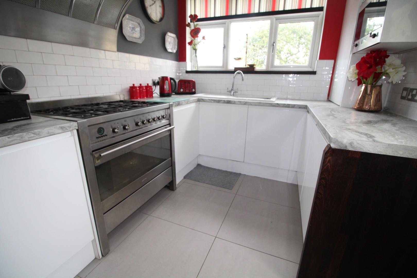
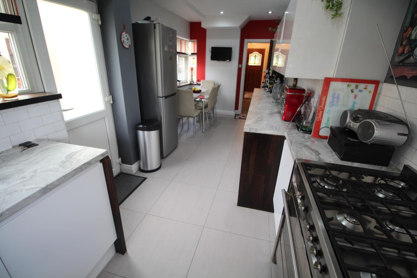
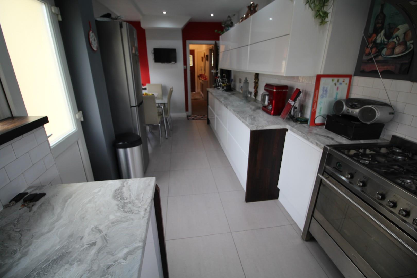
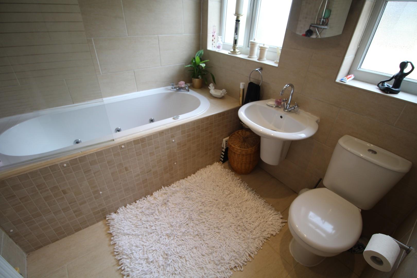
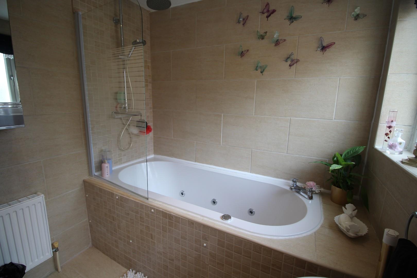
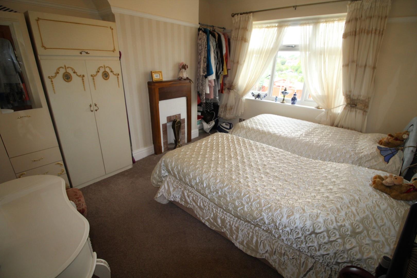
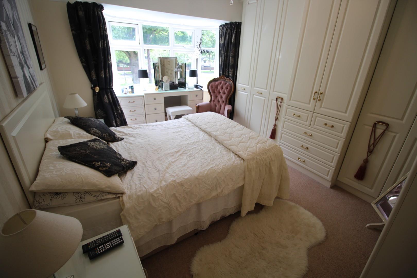
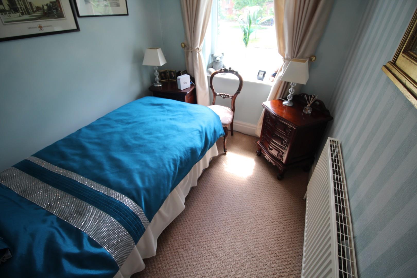
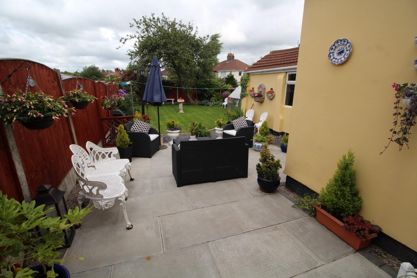
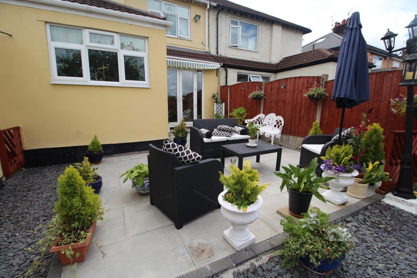
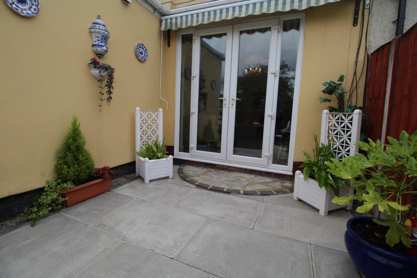
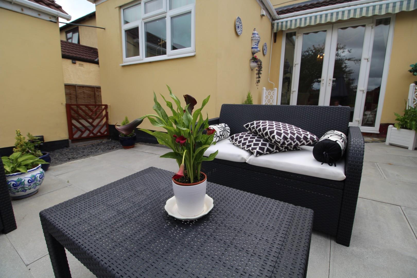
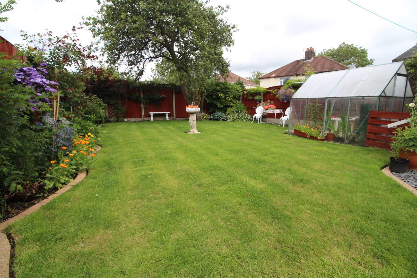
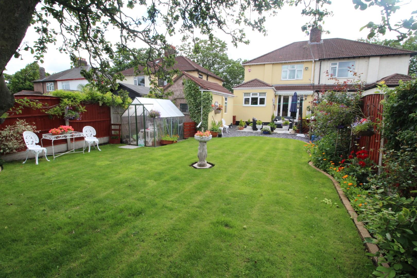
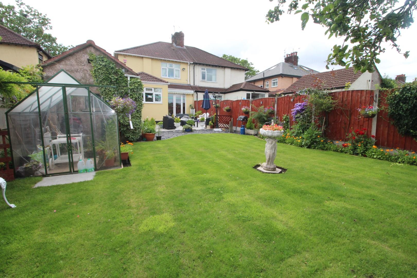
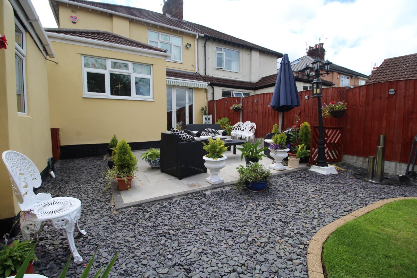
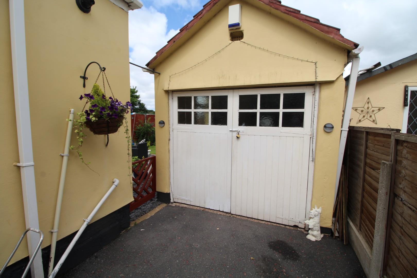
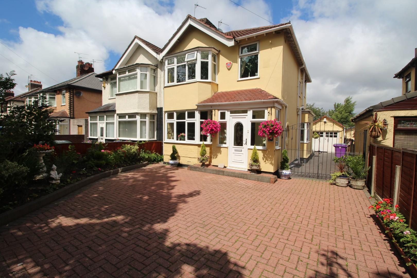
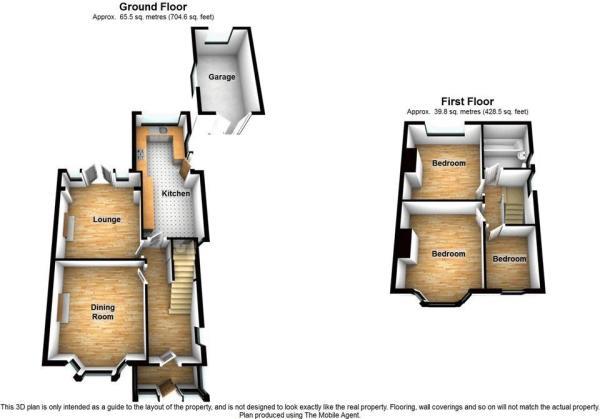
Are you looking for an OUTSTANDING EXTENDED family home. Then this 3 bedroom semi detached could be your ideal property. With an IMMACULATE FINISH THROUGHOUT and an extremely popular location with open views to front and rear it wont be available for long. ABODE highly recommends an internal inspection.
Briefly comprising of an entrance hall, lounge, extended dining room and extended kitchen with a cloakroom/wc to the ground floor. To the first floor there are 3 bedrooms, and a family bathroom. Private aspect good size garden to rear and garden to front with parking.
Located near to all of Childwalls and Allertons popular amenities including local schools, shops, bars and restaurants.
ACCOMMODATION
GROUND FLOOR
VESTIBULE ENTRANCE
UPVC double glazed door to front with double glazed windows. Timber door with leaded light and stained glass window to:
RECEPTION HALL 15' 3'' x 6' 4'' (4.65m x 1.94m)
Staircase to first floor, double glazed feature window, understair cupboard, coved ceiling, picture rail, central heating radiator, wood floor underneath carpet.
DINING ROOM 14' 11'' into bay x 11' 10'' into alcove (4.55m x 3.60m)
Double glazed bay window, gas fire, coved ceiling, picture rail, central heating radiator, wood floor
LOUNGE 15' 9'' x 11' 5'' into alcove (4.80m x 3.48m)
Double glazed French doors with corresponding full height windows to garden, gas fire, spotlights, coved ceiling, picture rail, central heating radiator, wood floor.
GROUND FLOOR WC WC, wash basin with mixer tap, tiled walls, tiled floor.
EXTENDED KITCHEN 21' 3'' x 8' 3'' (6.47m x 2.52m) decreasing to 7' 10'' (2.39m)
Impressive white gloss kitchen comprising base, wall and drawer units with complementary work surfaces incorporating under mount sink with mixer tap, under unit lighting, integrated dishwasher, washing machine, microwave with grill, space for a range cooker, extractor, double glazed window to rear, double glazed window to side, spotlights, tiled floor, central heating radiator. UPVC double glazed door.
FIRST FLOOR LANDING
Double glazed window, coved ceiling, loft access.
BEDROOM 1 15' 3'' into bay x 11' 7'' (4.65m x 3.53m)
Double glazed bay window, coved ceiling, picture rail, central heating radiator.
BEDROOM 2 12' 9'' x 11' 5'' (3.88m x 3.48m)
Double glazed window, tiled fireplace with wood surround, coved ceiling, picture rail, central heating radiator
BEDROOM 3 6' 8'' x 8' 8'' (2.04m x 2.63m)
Double glazed window, coved ceiling, picture rail, central heating radiator.
BATHROOM 7' 6'' x 6' 9'' (2.29m x 2.06m)
Tiled sided Jacuzzi bath with shower over, half pedestal wash basing with mixer tap, WC, two double glazed windows, tiled walls, central heating radiator, tiled floor
OUTSIDE
Gated off road parking to front for several vehicles. The rear garden is mainly laid to lawn with a lovely patio area, shrub, fruit tree and herbaceous border, decorative slate area and private aspect