 finding houses, delivering homes
finding houses, delivering homes

- Crosby: 0151 909 3003 | Formby: 01704 827402 | Allerton: 0151 601 3003
- Email: Crosby | Formby | Allerton
 finding houses, delivering homes
finding houses, delivering homes


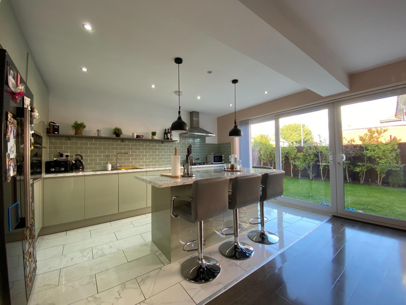
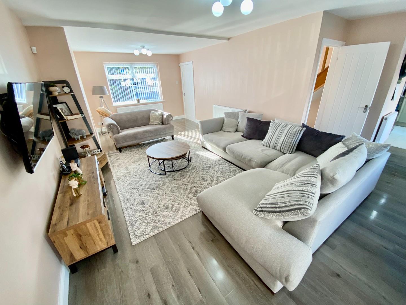
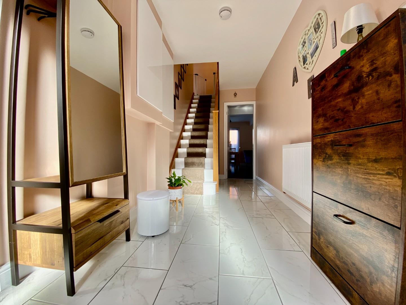

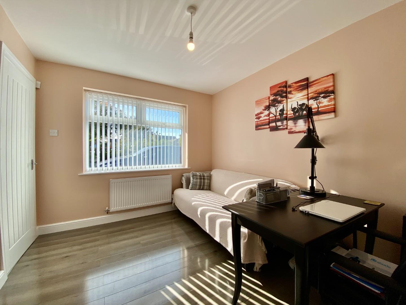
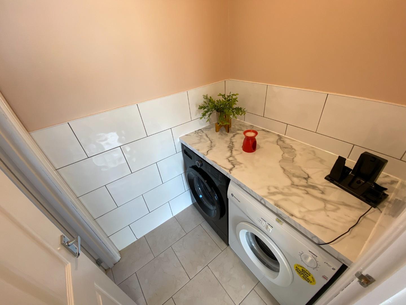
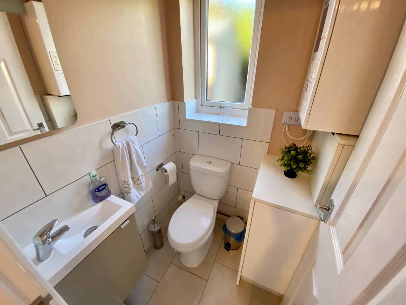
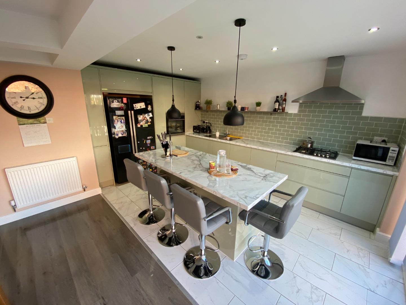
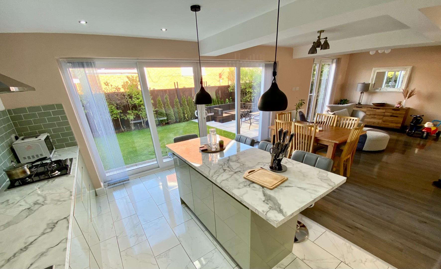
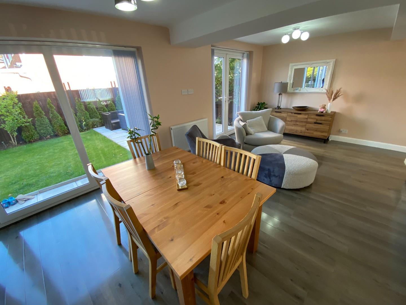
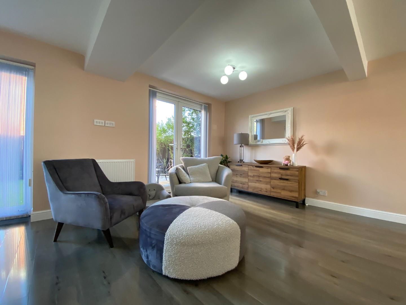
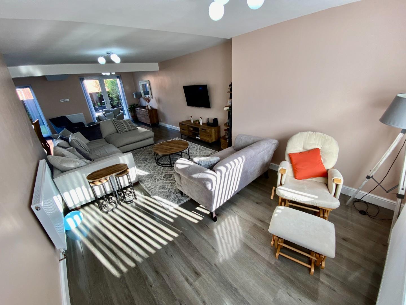
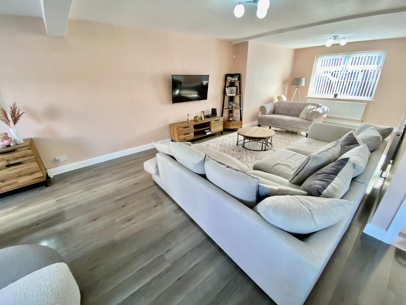
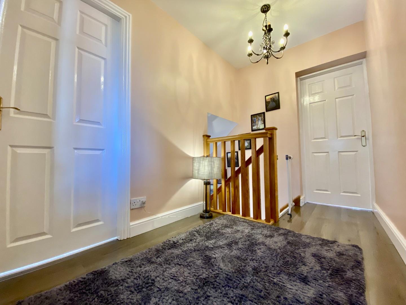
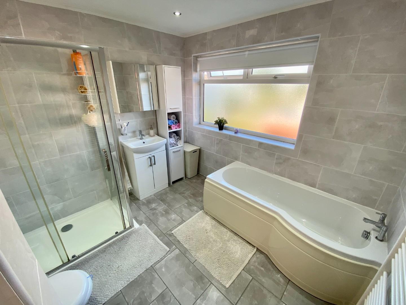
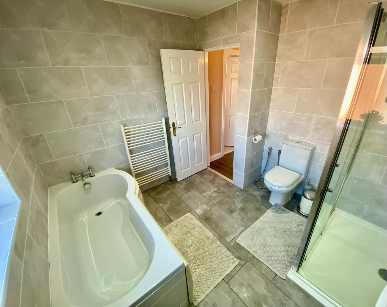

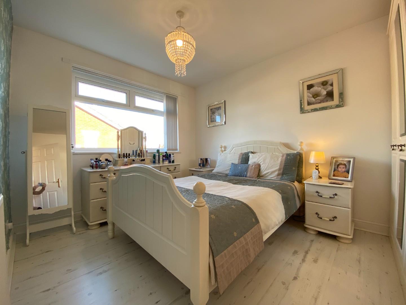
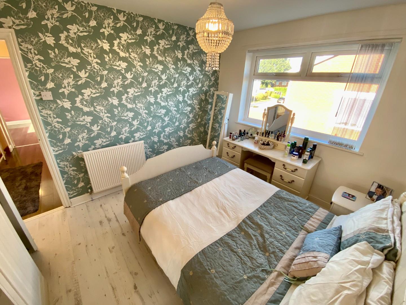
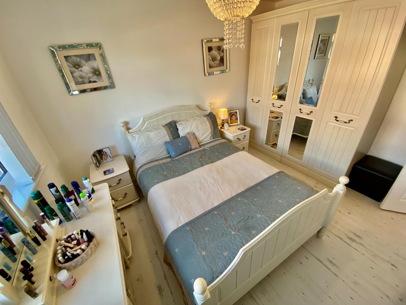
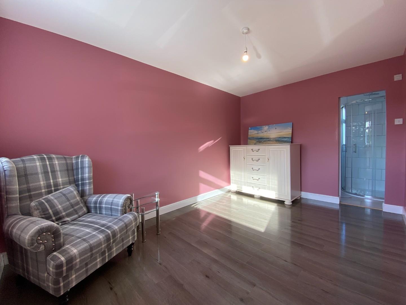
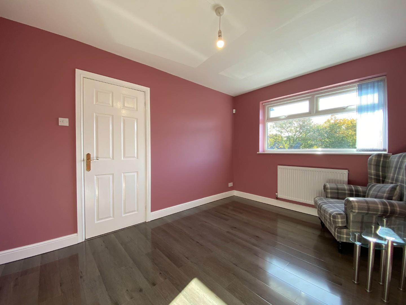
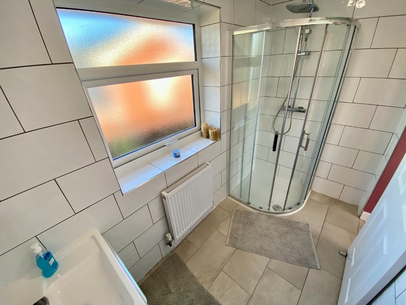
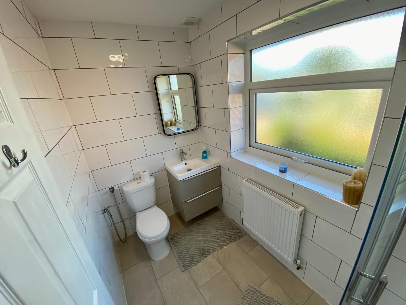
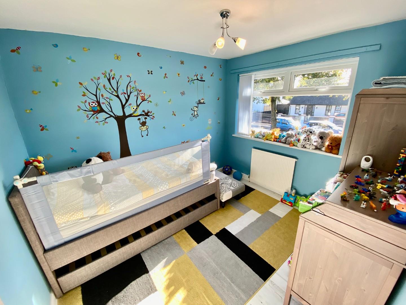
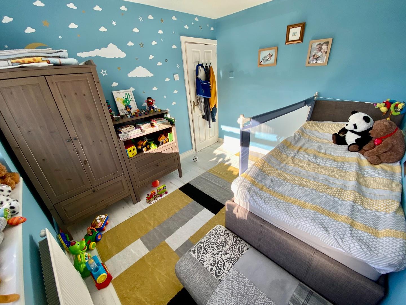
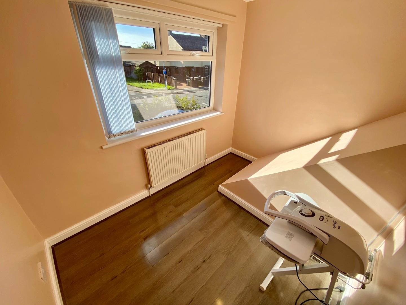
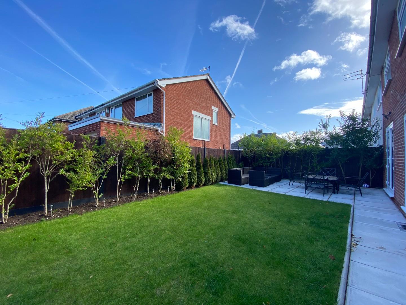
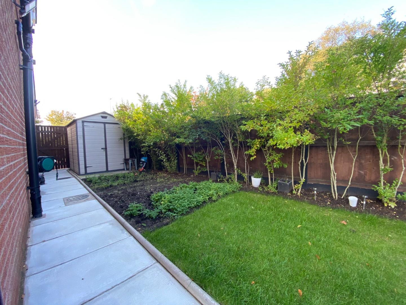
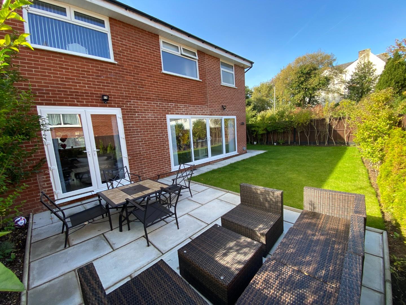
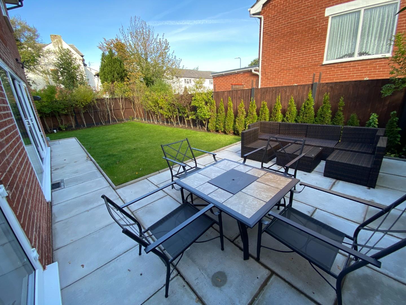
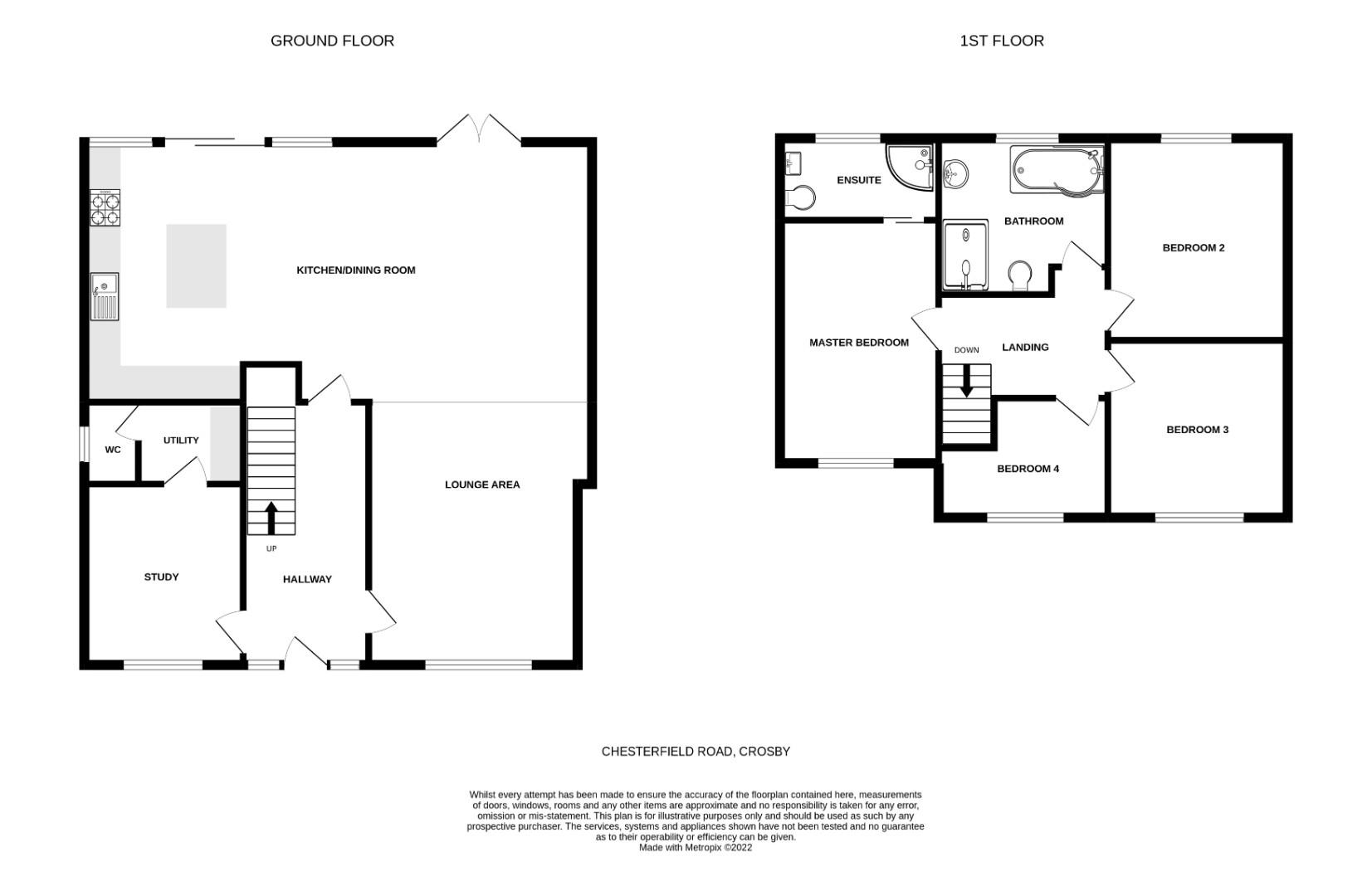
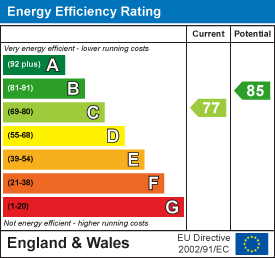
Nestled in the desirable area of Crosby, this extended four-bedroom semi-detached house on Chesterfield Road is a remarkable find for families seeking a contemporary home. The property has been meticulously maintained by its current owners, showcasing a modern open-plan living space that is both inviting and functional.
Upon entering, you will discover two spacious reception rooms that provide ample space for relaxation and entertainment. The ground floor also features a separate study, which offers versatility and could easily serve as a guest room, complete with access to a utility room and a convenient WC.
As you ascend to the upper floor, you will find three generously sized double bedrooms, with the master bedroom boasting an ensuite shower room for added privacy. A single bedroom and a large family bathroom complete this level, ensuring comfort for all family members.
The location is ideal, with local amenities, including supermarkets, Crosby Village, schools, and transport links, all within a short stroll from your doorstep.
Outside, the property boasts a beautifully landscaped private garden that wraps around the side of the house, providing space for a shed and the potential for a vegetable patch. The front of the property features a driveway with parking for one vehicle, enhancing convenience for residents and guests alike.
With UPVC double glazing and a gas central heating system installed, this home is both energy-efficient and comfortable. This property is offered as freehold and falls under Council Tax Band C. Do not miss the opportunity to make this stunning family home your own!
Stylish composite front door, radiator, tiled floor, stairs to upper floor. access to;
UPVC double glazed window with front aspect, radiator, Access to;
Tiled floor, Space for washing machine and dryer.
Access to Separate WC, UPVC double glazed window, tiled floor, part tiled walls, hand wash basin with storage and extractor.
Kitchen - Island breakfast bar with storage, tiled floor, space for fridge/freezer, integrated oven, stainless sink with mixer tap, gas hob with extractor fan, large sliding doors to garden.
Dining Area - Two radiators, opening to lounge area, French doors opening to rear garden.
Access to Hallway.
UPVC double glazed windows with front aspect, radiator, TV point.
UPVC double glazed window with front aspect, radiator, access to Ensuite shower.
Large UPVC double glazed window, radiator, WC, hand wash basin with storage, wall mounted mirror, stand in shower cubicle, tiled floor and tiled walls.
UPVC Double glazed window with rear aspect, radiator.
UPVC Double glazed window with front aspect, radiator.
UPVC Double glazed window with front aspect, radiator.
UPVC Double glazed window with rear aspect, panelled bath with shower over, tiled floor, tiled walls, hand wash basin with storage. Large step in shower cubicle.
Loft access. Access to all rooms.
Well maintained garden with patio areas and mature borders.
Driveway for ample parking.