 finding houses, delivering homes
finding houses, delivering homes

- Crosby: 0151 909 3003 | Formby: 01704 827402 | Allerton: 0151 601 3003
- Email: Crosby | Formby | Allerton
 finding houses, delivering homes
finding houses, delivering homes

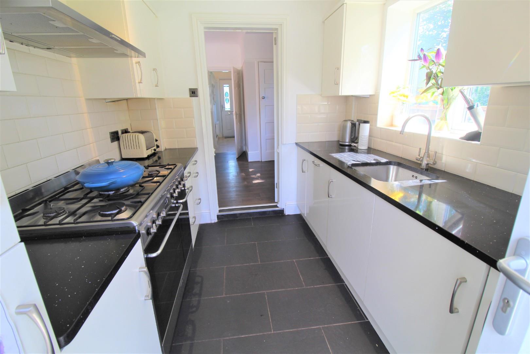
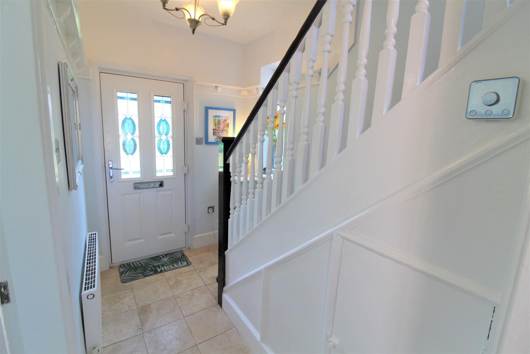
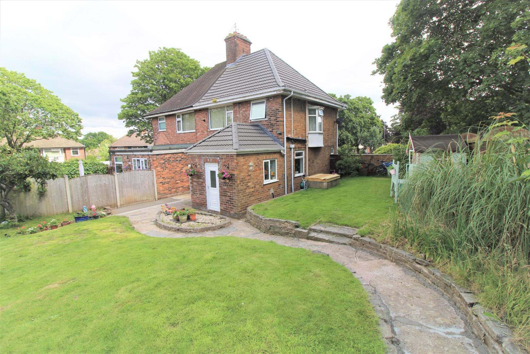
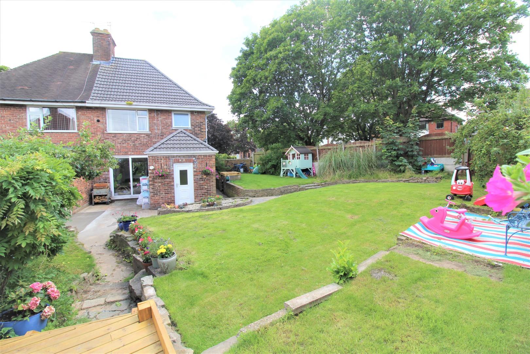
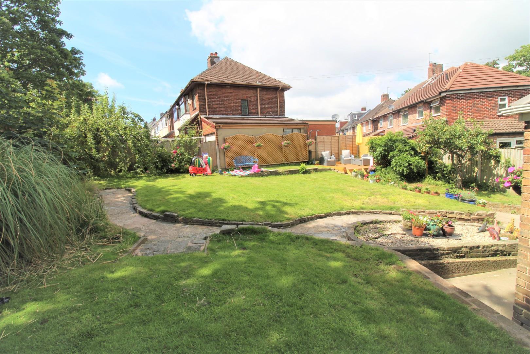
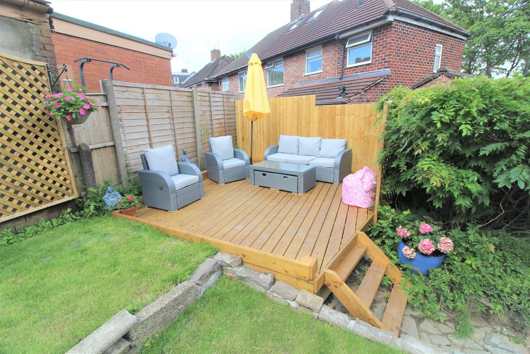
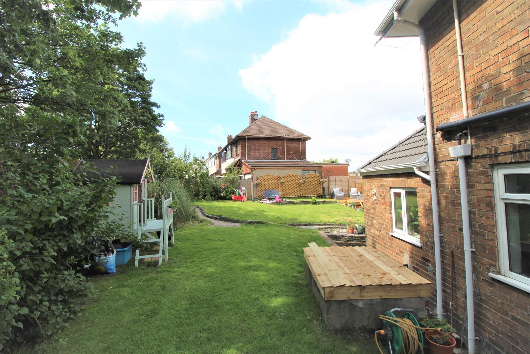
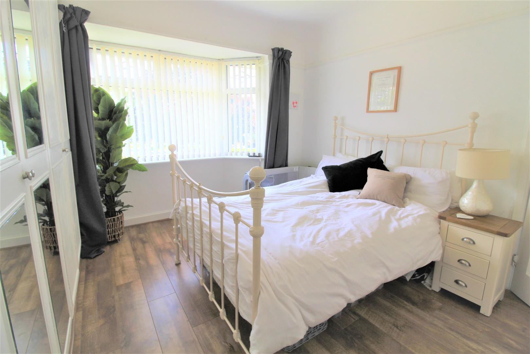
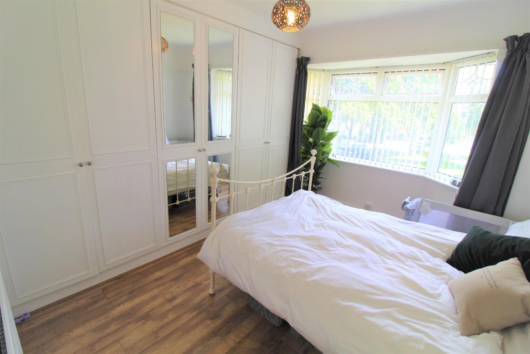
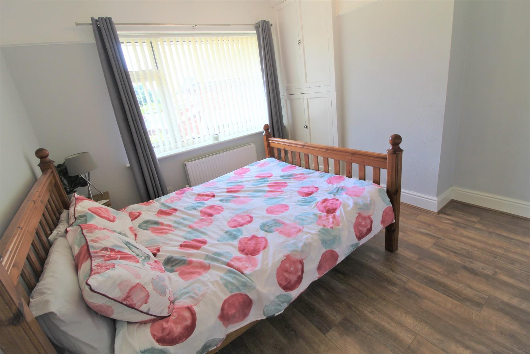
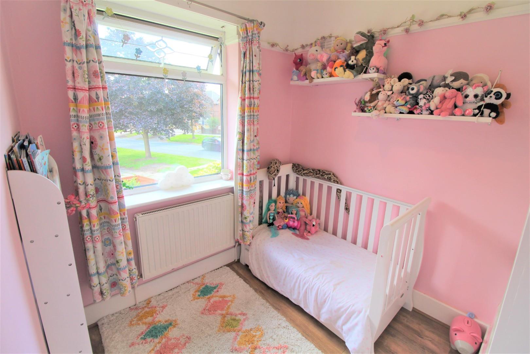
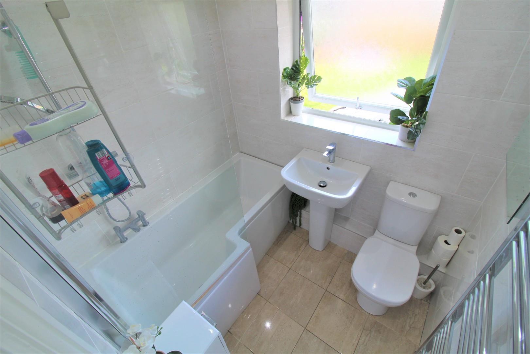
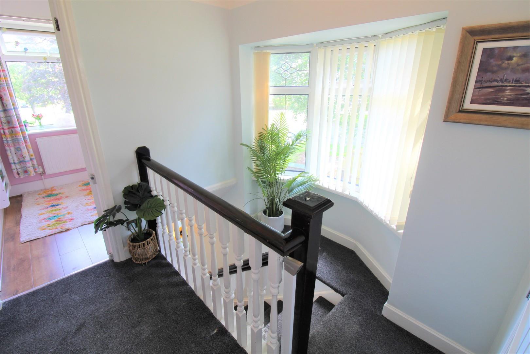
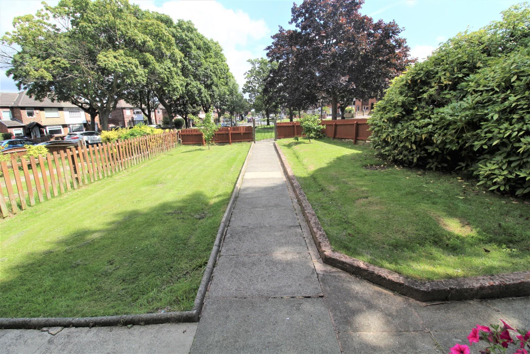
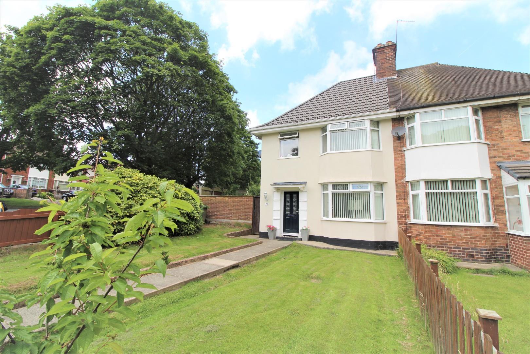
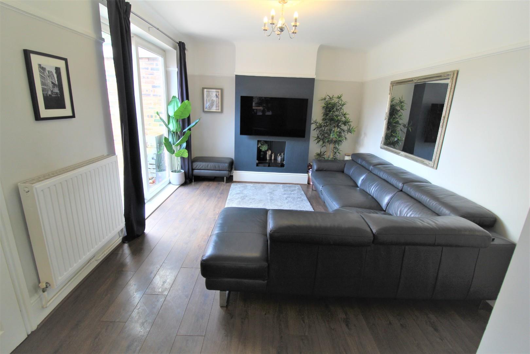
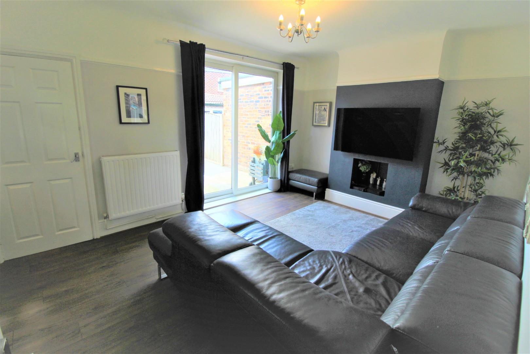
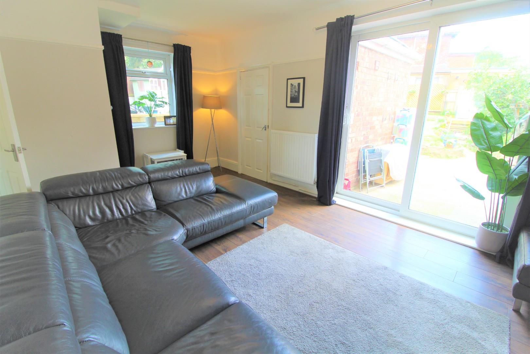
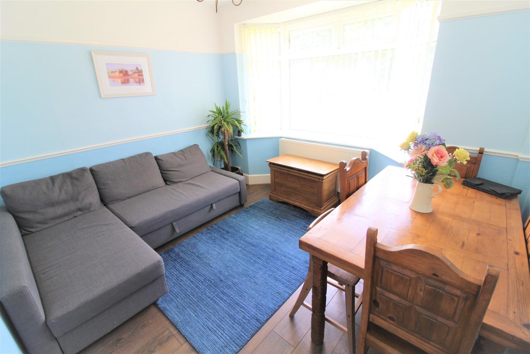
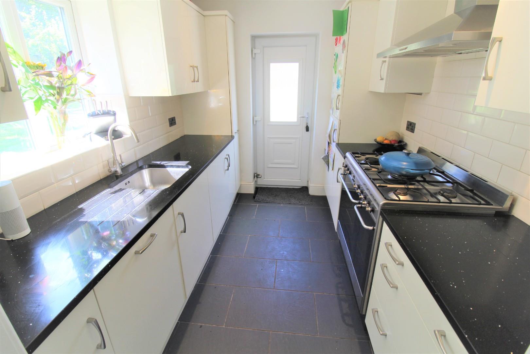
ABODE are delighted to offer for sale this WELL PRESENTED three bedroom semi detached property located on a fantastic sized plot in a popular South Liverpool suburb. The property itself offers a well planned accommodation
comprising; a welcoming reception hall, an attractive front dining room, generous rear sitting room and a fitted
kitchen to the ground floor. To the first floor there are three well proportioned bedrooms and a modern and
stylish family bathroom. Externally there is a good sized front garden being laid to lawn. The rear garden is of a generous size with three split areas of lawn and a patio area, with the newly added bonus of a raised decked patio. This beautiful family home is HIGHLY RECOMMENDED and VIEWINGS ARE A MUST.
The property is nearby a wide choice of local amenities including local shops along with a vibrant selection of wine bars, restaurants and bistros. There is popular schooling within the area across all age ranges and a selection of popular local green spaces such as Score Lane Gardens and Court Hey Park, some of Liverpool’s most premier green spots. An excellent road network including the M62 and and Broadgreen Railway Station.
Reception Hall:
Reception hall boasts a composite door to the front with corresponding double glazed window to the side, spindle staircase to first floor, decorative picture rail, service board cupboards, central heating, radiator and tiled flooring.
Dining Room: 3.48m (11'5") into bay x 3.46m (11'4")
Fitted with a double glazed splayed bay window to the front, picture rail, dado rail, central heating radiator and
wood effect laminate flooring.
Rear Sitting Room: 5.46m (17'11") into alcove x 3.45m (11'4")
A generous rear sitting room boasts UPVC sliding doors offering access into the rear garden. Under stair storage
cupboard, a double glazed window to the side, picture rail, central heating radiator and wood effect laminate
flooring.
Kitchen: 2.88m x 2.30m (9'5" x 7'7")
Fitted with a range of base, wall and drawer units with complementary Quartz work surfaces incorporating a
under slung stainless steel sink unit and mixer tap, Smeg range cooker with brushed steel extractor
fan over, integrated fridge and freezer, dishwasher and washing machine, part tiled walls and tiled flooring, a
double glazed window and a UPVC door offering access to the rear garden.
First Floor Landing:
Fitted with a double glazed bay window to the side, access to roof void and carpeted flooring.
Bedroom 1: 3.74m (12'3") into bay x 3.29m (10'10") into wardrobe
Fitted with a double glazed splayed bay window, built-in wardrobes, picture rail, central heating radiator and
wood effect laminate flooring.
Bedroom 2: 3.30m x 3.19m (10'10" x 10'6")
Fitted with a double glazed window to the rear, airing cupboard housing central heating boiler, picture rail,
central heating radiator and wood effect laminate flooring.
Bedroom 3: 2.24m x 2.06m (7'4" x 6'9")
Fitted with a double glazed window to the front, built-in storage cupboard, picture rail, central heating radiator
and wood effect laminate flooring.
Family Bathroom: 1.98m x 1.72m (6'6" x 5'8")
Fitted with a bath unit with mixer tap, shower attachment and over head rain shower with glazed screen, wash
basin with mixer tap, low level WC, chrome heated towel rail, part tiled walls and tiled flooring, down lighters
and a double glazed window.
Outside.
The front approach is set back from the road with a front garden being mostly laid to lawn. The rear garden
being one of the main selling features of this property, being generous in size with three split areas of lawn and a newly built raised decked patio area.