 finding houses, delivering homes
finding houses, delivering homes

- Crosby: 0151 909 3003 | Formby: 01704 827402 | Allerton: 0151 601 3003
- Email: Crosby | Formby | Allerton
 finding houses, delivering homes
finding houses, delivering homes

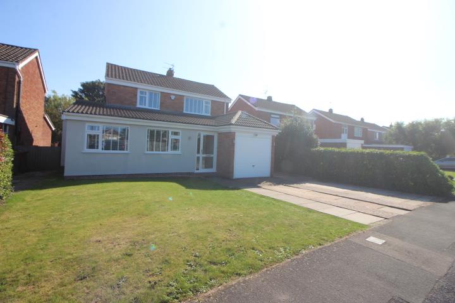
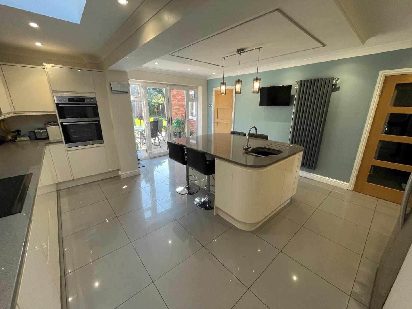
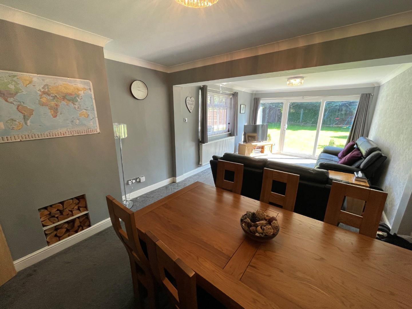
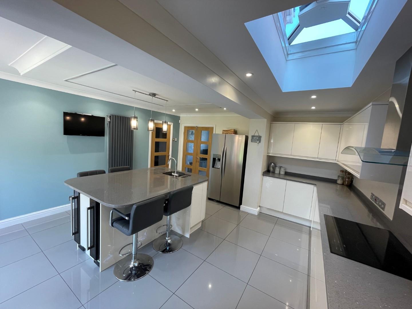
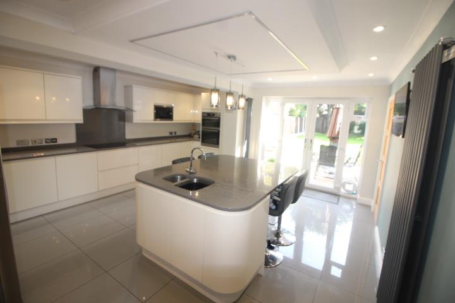
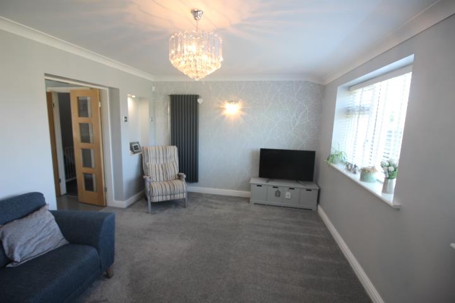
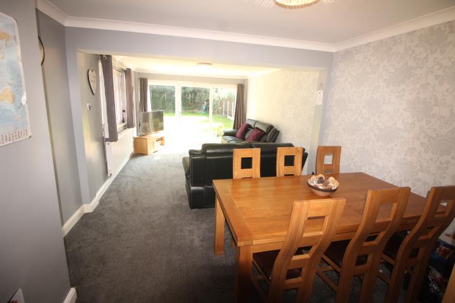
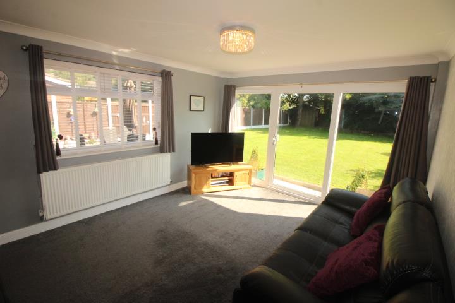
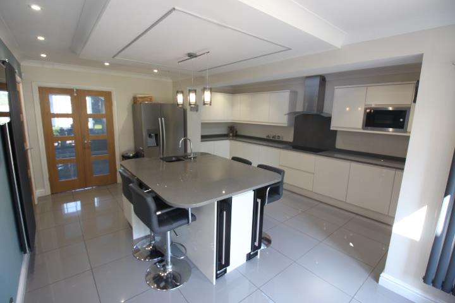
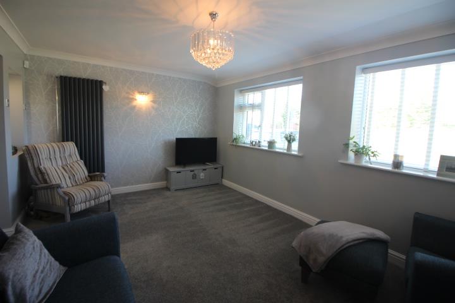
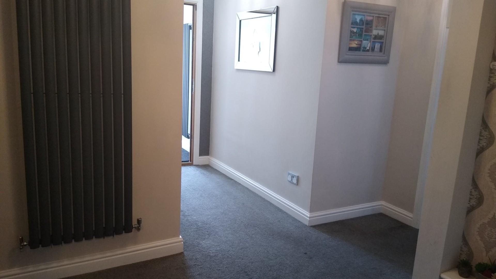
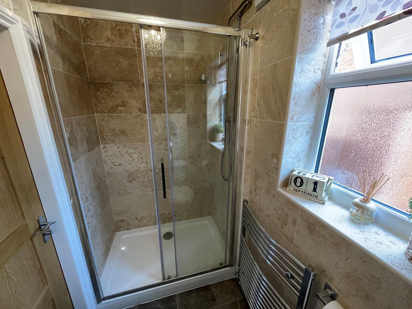
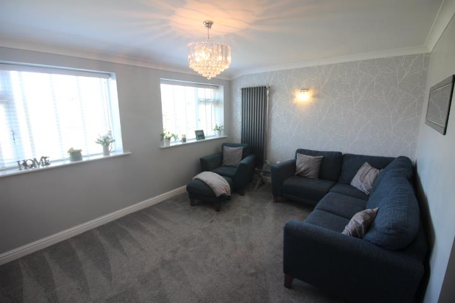
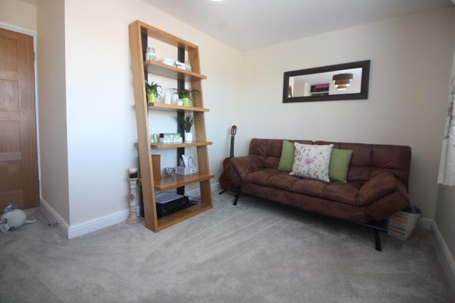
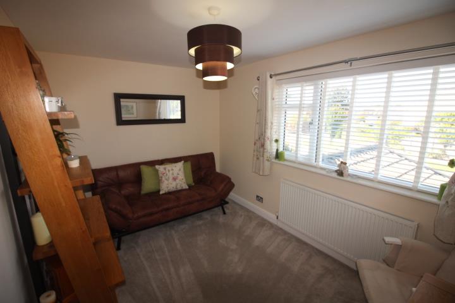
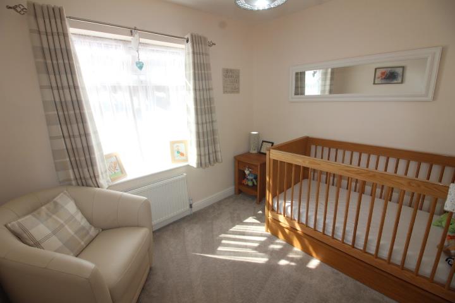
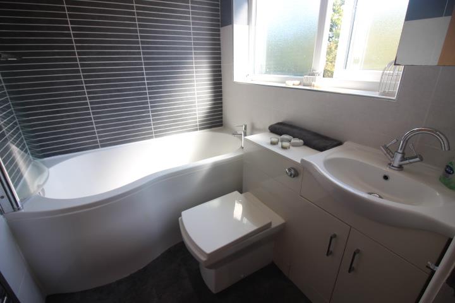
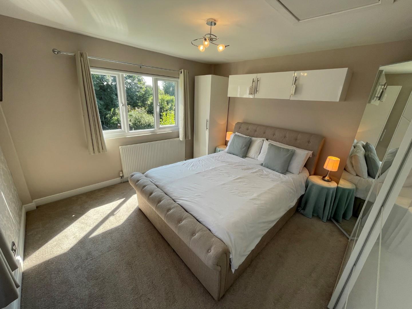
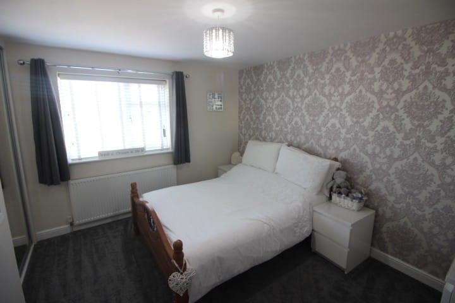
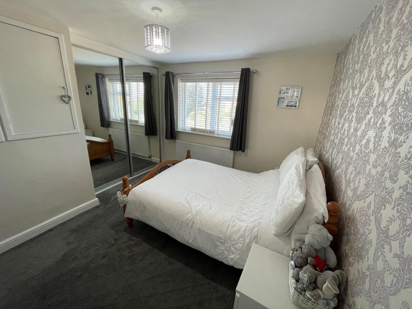
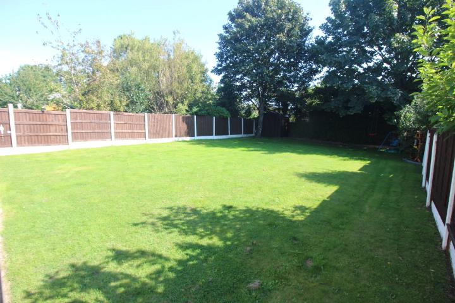
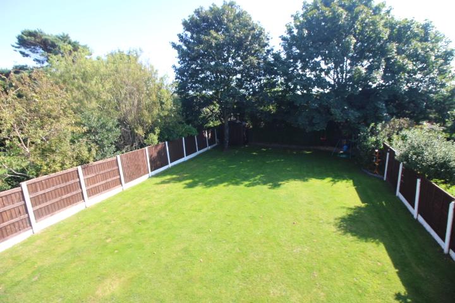
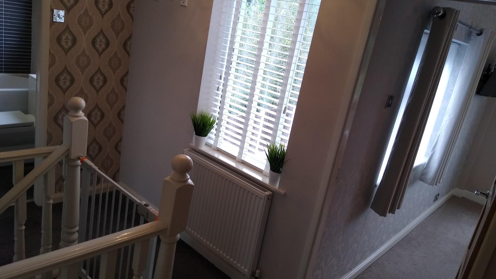
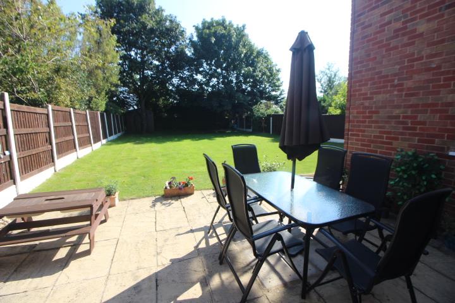
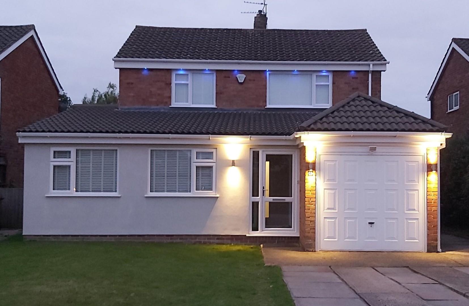
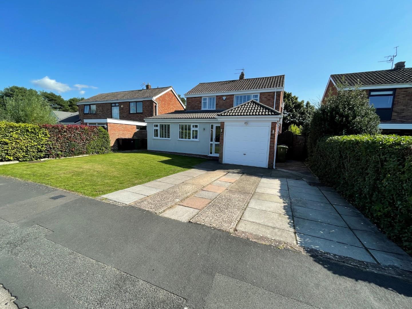
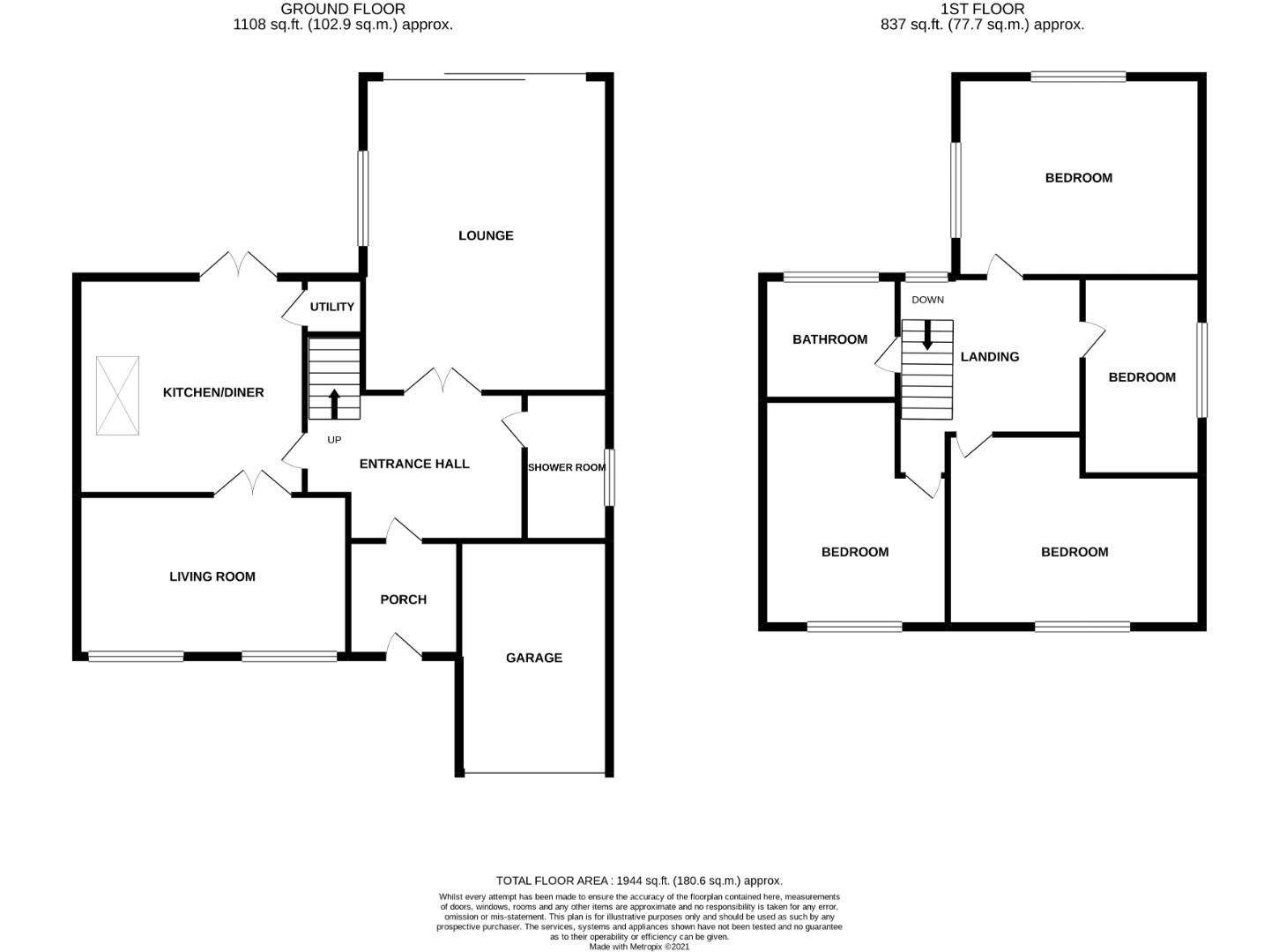
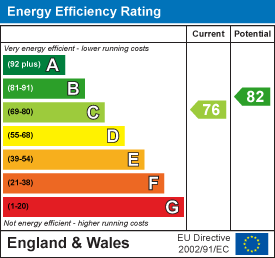
****RARE OPPORTUNITY****
Abode are delighted to offer for sale this truly stunning four bedroom Detached family home situated in a highly sought after L37 location. With a range of amenities in close proximity such as shops, supermarkets, excellent transport links, a number of top quality schools in the area and with Formby beach just a short walk away, Barkfield Lane has everything to offer the potential buyer.
The property itself briefly comprises an entrance porch, hallway, downstairs shower room, spacious lounge, open plan sitting/dining room, stunning kitchen/breakfast room and utility room all to the ground floor. To the first floor there are four double bedrooms and modern family bathroom.
Outside there is an extremely large, south facing and secluded rear garden and to the front there is a generous driveway and garage to provide ample off road parking. AN INTERNAL INSPECTION IS HIGHLY RECOMMENDED.
Porch
PVC door, radiator, flooring and a door into..
Entrance Hall
Stairs to the first floor, radiator and doors leading off.
Shower Room
PVC double glazed opaque window to the side, heated towel rail. Laminate flooring, tiled walls, extractor fan and a modern three piece suite comprises double shower enclosure, wash basin and a low level WC.
Lounge / Dining Room
24'0 x 11'8
PVC double glazed window to the rear, radiator and PVC double glazed patio doors allow access to the rear garden.
Living Room
16'2 x 10'10
Two PVC double glazed windows to the front and two radiators.
Kitchen/Breakfast
17'6 x 15'8
PVC double glazed French doors lead out to the rear garden, Lantern style roof allowing natural lighting, radiator, tiled flooring, wall and base units with work surfaces incorporating a one and a half bowl sink unit with a mixer tap, space for a fridge/freezer, built in appliances including 2 wine coolers, dishwasher, electric double oven and grill, induction hob with stainless steel extractor hood above and microwave. Separate tiled utility room accessed from the kitchen with space for washing machine and dryer.
Landing
PVC double glazed window to the rear, radiator and access to the loft space.
Master Bedroom
12'8 x 11'9
PVC double glazed windows to the side and rear, radiator and access to the loft space which has been fully boared. Fitted wardrobes.
Bedroom Two
12'5 x 11'11
PVC double glazed window to the front, radiator and two built in storage cupboards. Fitted wardrobes.
Bedroom Three
12'1 x 8'3
PVC double glazed window to the front and a radiator. Built in storage.
Bedroom Four
9'0 x 7'9
PVC double glazed window and a radiator.
Bathroom
PVC double glazed opaque window to the rear, heated towel rail, recessed spotlights, laminate flooring, tiled walls and a modern three piece suite comprises panelled bath with shower above, wash basin and a low level WC.
Outside
To the rear is a large south facing garden with lawn and patio area, whilst to the front is a further garden area with lawn and a two car driveway that provides access to the single attached garage. The property also benefits from external lighting and alarm system.
Garage
16'7 x 8'8
Power, lighting, water and also housing gas central heating boiler. Window to side aspect.
Tenure
FREEHOLD