 finding houses, delivering homes
finding houses, delivering homes

- Crosby: 0151 909 3003 | Formby: 01704 827402 | Allerton: 0151 601 3003
- Email: Crosby | Formby | Allerton
 finding houses, delivering homes
finding houses, delivering homes

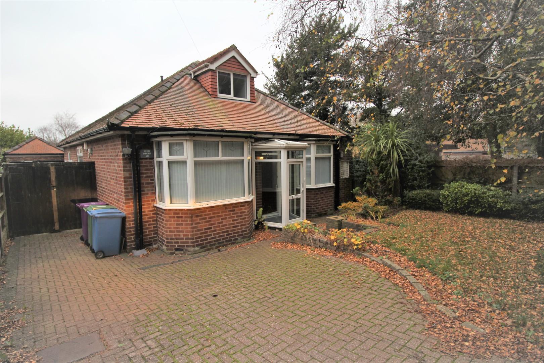
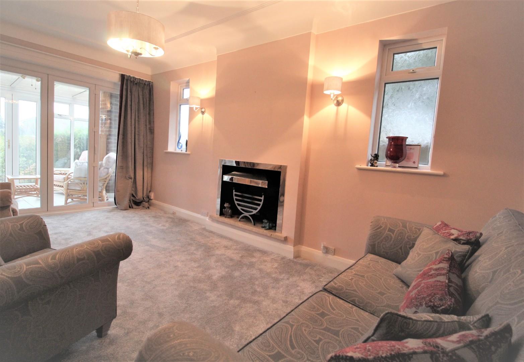
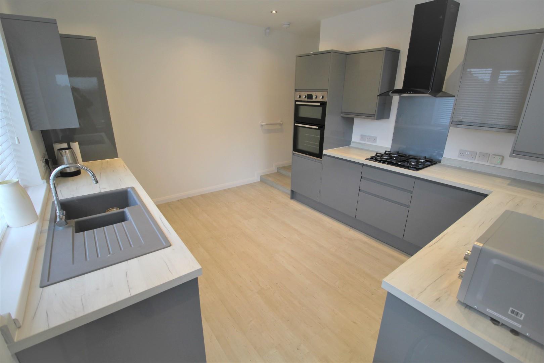
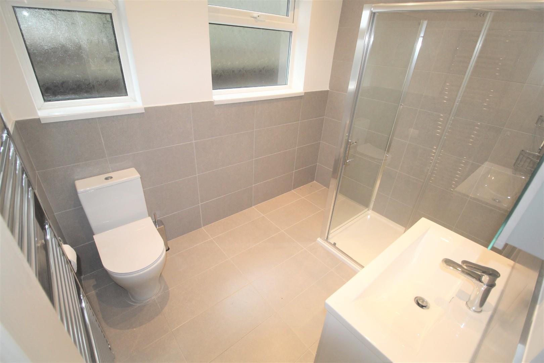
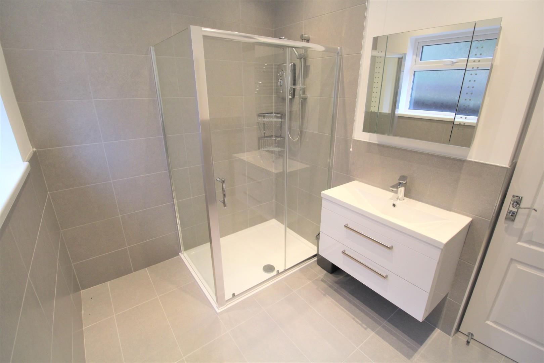
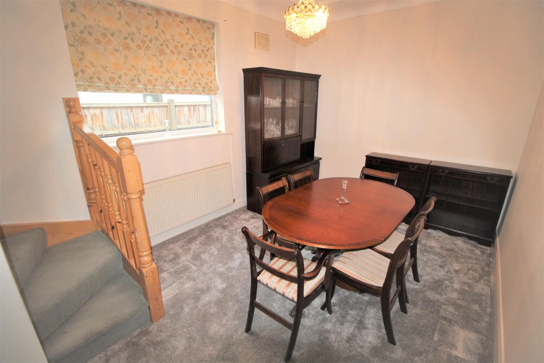
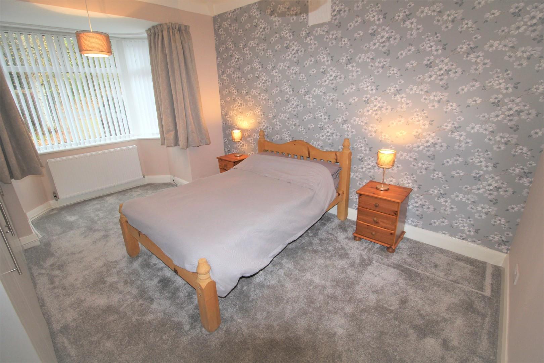
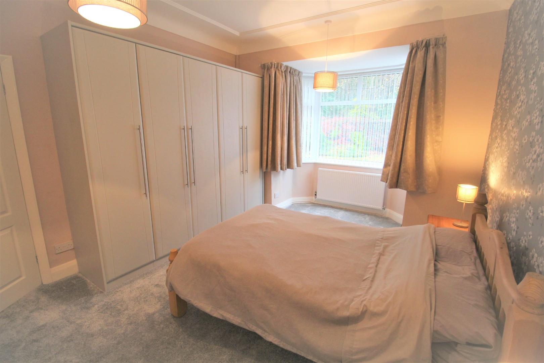
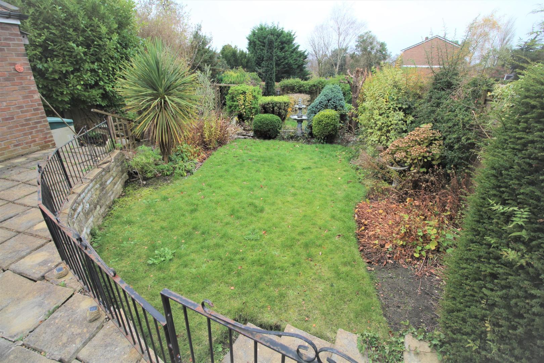
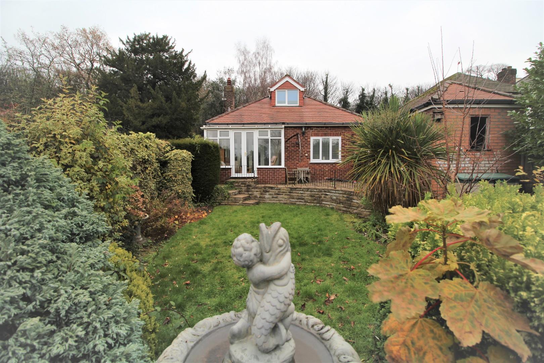
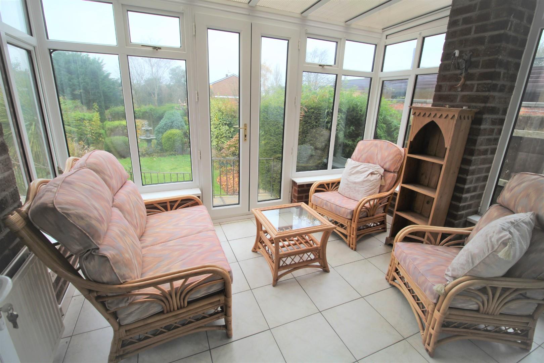
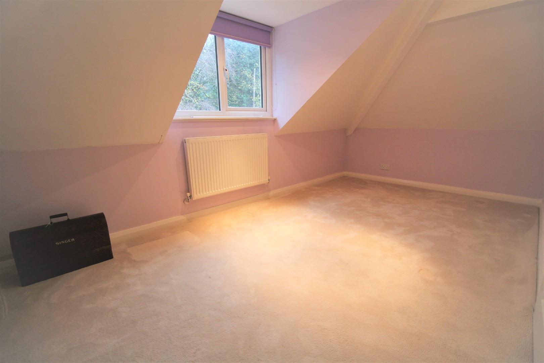
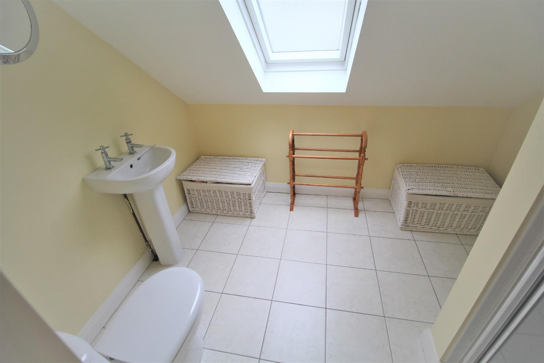
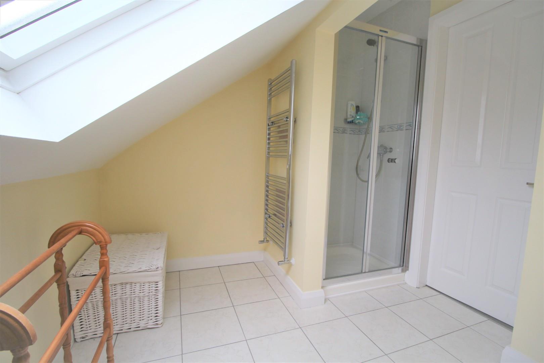
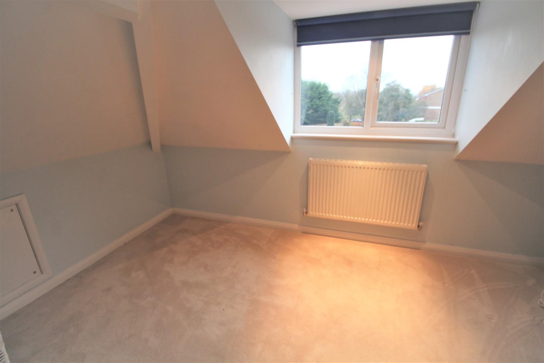
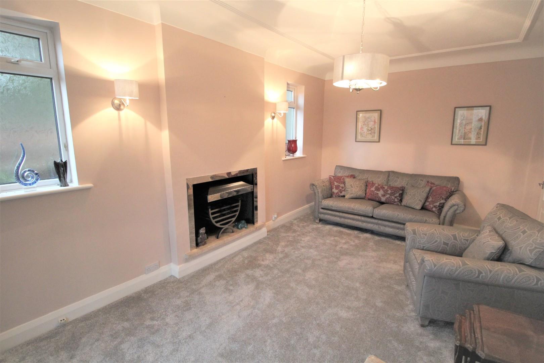
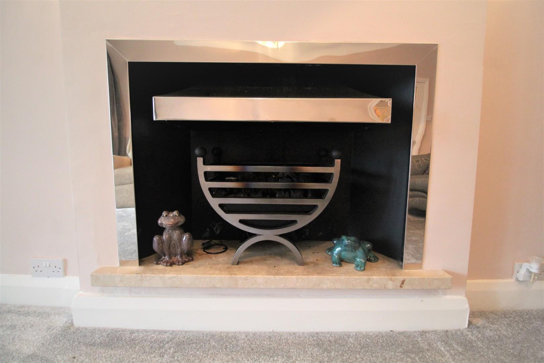
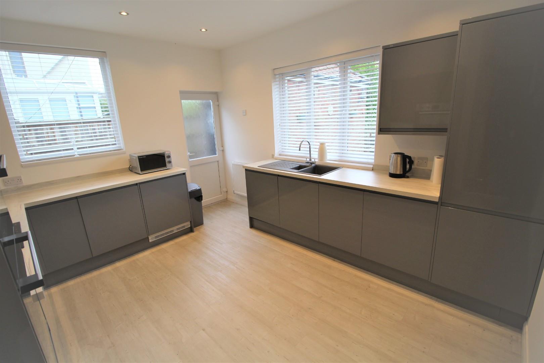
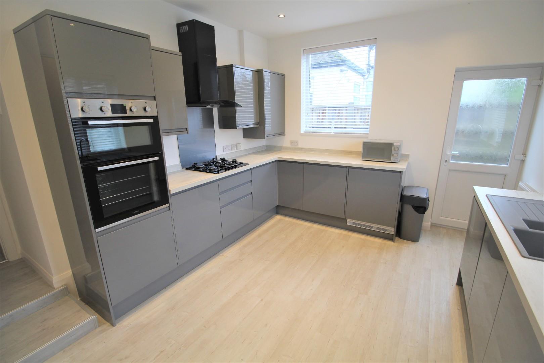
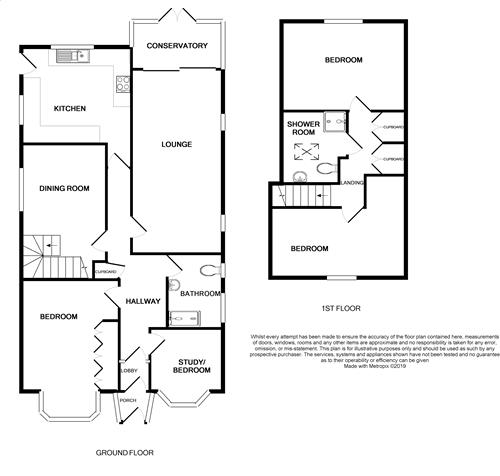
ABODE are delighted to offer for sale this OUTSTANDING NEWLY RENOVATED spacious and well appointed four bedroom detached dormer bungalow situated on Allerton Road which is located within the highly sought after residential area of L18, nearby Woolton Village, Allerton Gardens and Calderstones Park. Situated on a large plot the property briefly comprises of; Entrance porch, entrance hallway, study / bedroom, lounge, conservatory, dining room, a moden newly fitted kitchen, ground floor bedroom and a modern newly fitted family shower room. To the first floor there are two dormer rooms and a shower room. Externally there are generous gardens to the front and rear of the property, off road parking for a number of vehicles and a garage.
Being sold with NO CHAIN , this well presented home is HIGHLY RECOMMENDED.
Projecting double glazed entrance porch.
Door to front. Access to all rooms. Radiator.
11' 6'' x 19' 3'' (3.5m x 5.87m)
Windows to side and rear aspects, bi-folding doors to conservatory, wall light points. Feature hole in the wall living flame gas fire. Radiator.
8' 6'' x 8' 7'' (2.59m x 2.62m)
Upvc double glazed bay window to front aspect. Radiator.
16' 5'' x 11' 5'' (5m x 3.49m)
Upvc double glazed bay window to front aspect, range of built in wardrobes. Radiator.
6' 7'' x 8' 10'' (2.01m x 2.7m)
2 upvc double glazed window to side. Newly fitted suite including a Modern shower unit, vanity unit housing wash hand basin and low level WC, ladder style radiator, down lighting, tiled walls, ceramic tiled floor.
10' 11'' x 9' 2'' (3.33m x 2.8m)
Upvc double glazed double doors to rear. Tiled flooring. Radiator.
13' 5'' x 9' 12'' (4.08m x 3.04m)
Upvc double glazed window to side aspect, return stairway leading to dormer suite, radiator
13' 2'' x 11' 5'' (4.01m x 3.47m)
Upvc double glazed windows to rear. Newly fitted modern range of wall and base units, work tops, one and half bowl moulded inset sink unit with mixer tap, plumbing for automatic washing machine and dishwasher, integral double oven, hob and cooker hood, down lighting, ceramic tiled floor, door to side driveway
Range of built in wardrobe furniture.
14' 7'' x 10' 6'' (4.45m x 3.2m)
Dormer bay window to rear aspect, pitched ceiling, radiator.
8' 6'' x 6' 9'' (2.6m x 2.05m)
Shower enclosure, pedestal wash hand basin, low level WC, pitched ceiling, Velux style window, ceramic tiled floor
15' 11'' x 8' 2'' (4.86m x 2.5m) into largest point.
Pitched ceiling, dormer bay window, radiator
Rear Garden - Raised terrace and lawns, patio, shrubs and borders. Not directly overlooked.
Front Garden - Driveway providing parking for a number of vehicles, plant and shrub borders, privacy gates leading through to a further driveway and garage.
Up and over door.