 finding houses, delivering homes
finding houses, delivering homes

- Crosby: 0151 909 3003 | Formby: 01704 827402 | Allerton: 0151 601 3003
- Email: Crosby | Formby | Allerton
 finding houses, delivering homes
finding houses, delivering homes

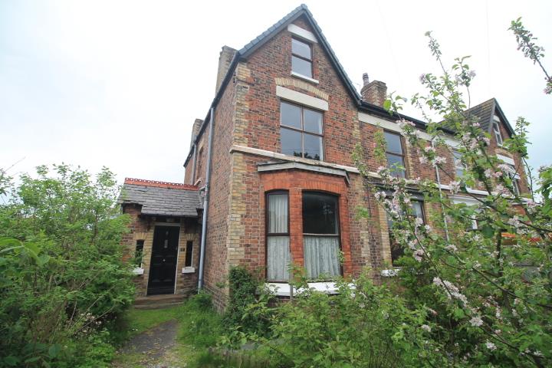
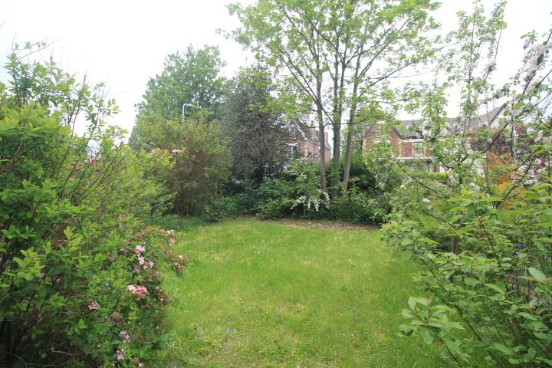
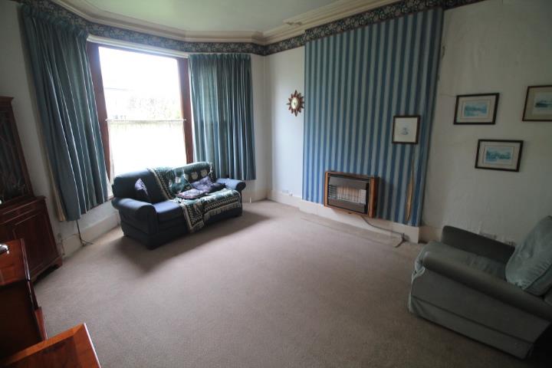
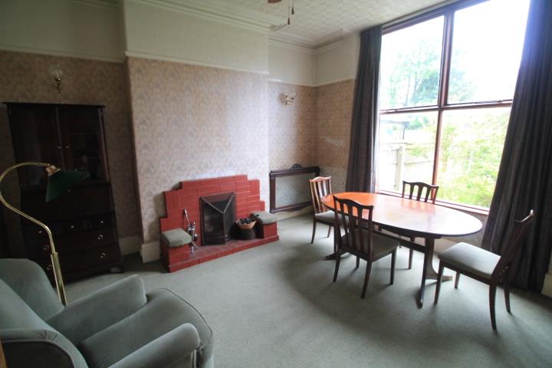
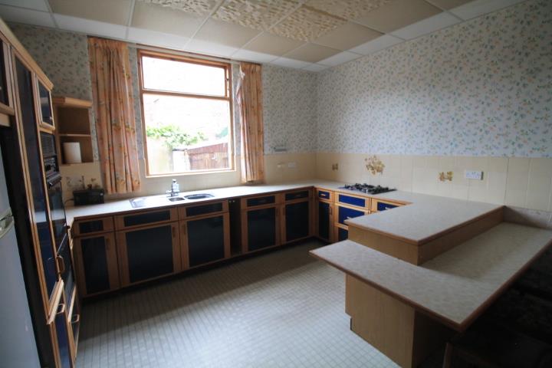
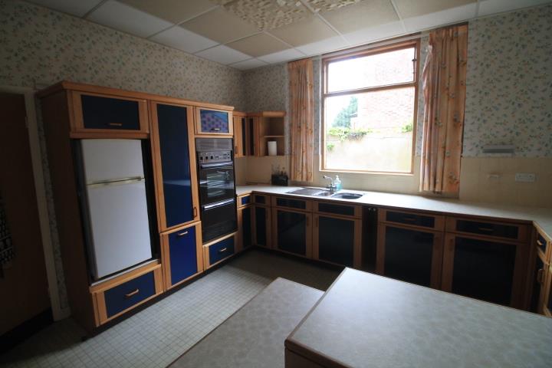
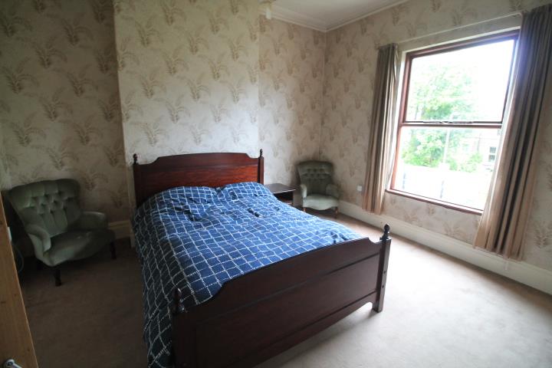
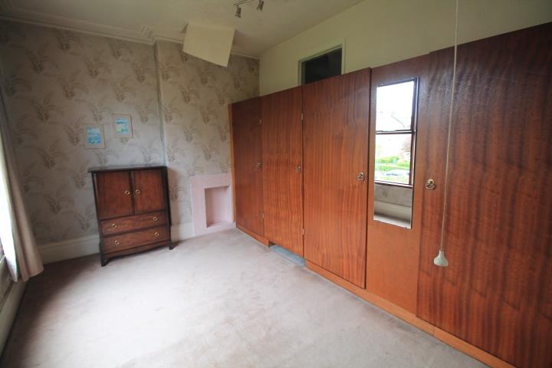
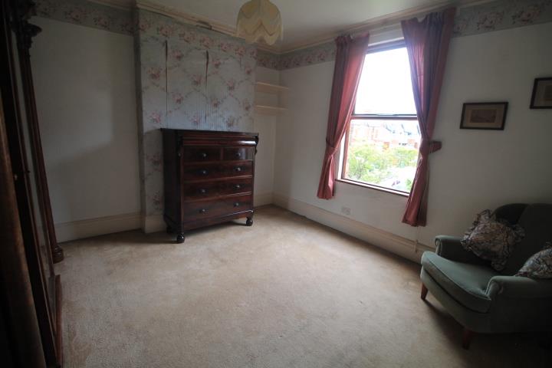
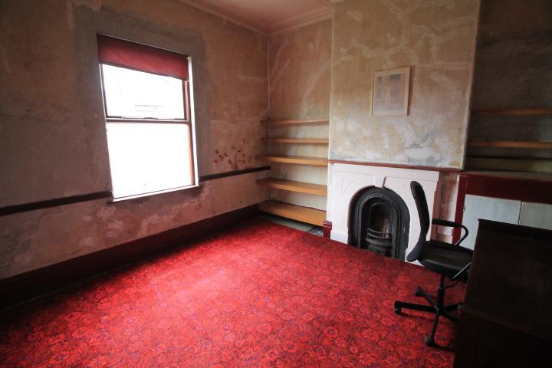
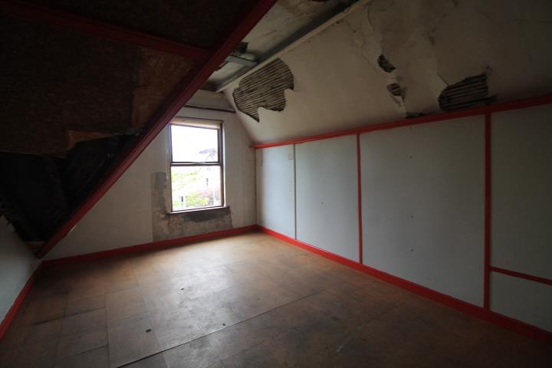
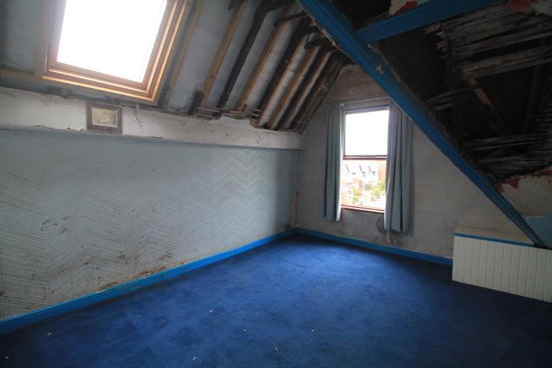
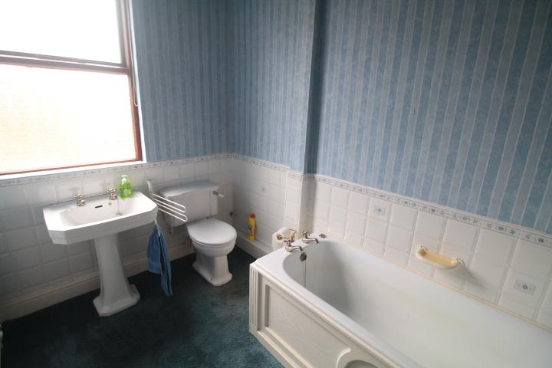
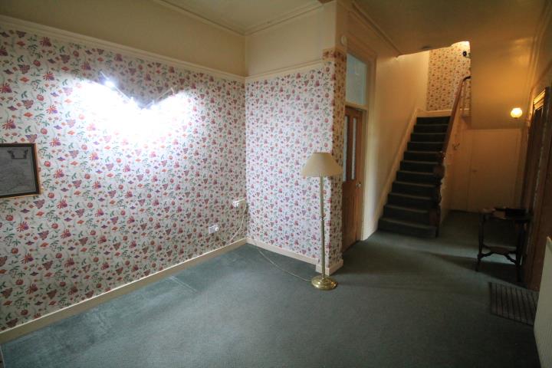
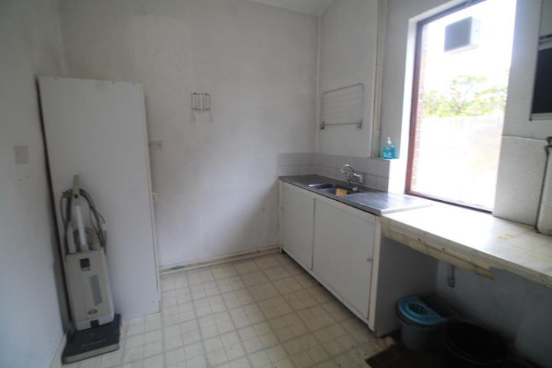
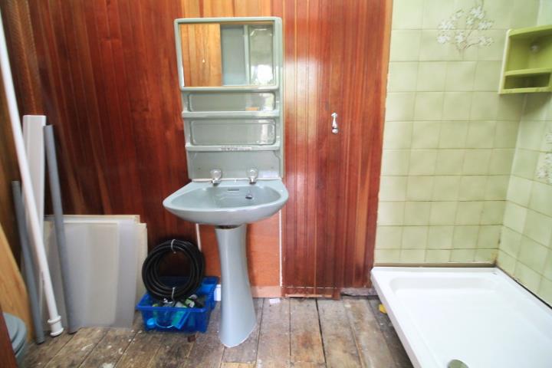
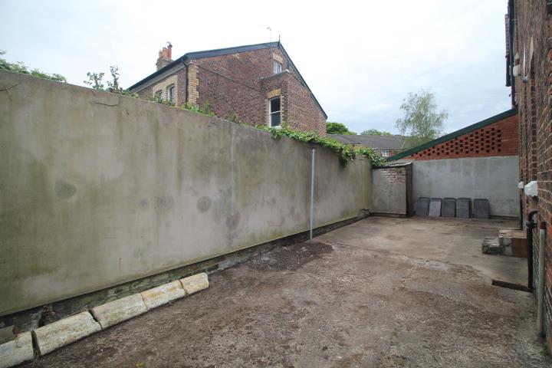
NO CHAIN
Are you looking for a project? Then look no further, this one is for you. This five bedroom character semi detached residence needs modernisation but offers any buyer a real chance to put your stamp on a substantial family home. Set in the heart of Crosby with all amenities literally on its doorstop – excellent and sought after schools, local shops, supermarkets, bars, restaurants, local parks, transport links and easy access to crosby beach.
The property briefly comprises of entrance porch, good sized entrance hallway, lounge, family room, kitchen/diner and utility room to the ground floor. To the first floor are three double bedrooms – the master bedroom benefits from a dressing room and en-suite shower room with a family bathroom. To the second floor are two further bedrooms and a storage/potential bathroom.
Outside is a garden to the front and driveway to the rear. The property has been installed with double glazing and a gas central heating system.
entrance door and windows to front and side elevation. Quarry tiled feature flooring.
Glazed entrance door, window to side, radiator. Under stairs storage cupboard.
Bay window, radiator. Gas fire.
Window, radiator. Open fire with surround.
Fitted units comprising of worktops inset with sink unit with splash backs. Electric double oven, gas hob with extractor fan over. Window, radiator. Space for fridge/freezer. Seating area with breakfast bar. Tiled flooring.
Window, radiator. Wall mounted gas central heating boiler (currently not working). Kitchen units with worktops incorporating stainless steel sink unit.
Door leading to rear.
Stairs to second floor
Window, radiator, arch leading to:
Window, fitted wardrobes with concealed access to:
(partially fitted). Low level WC, wash hand basin. Shower tray.
Window, radiator.
Window, radiator.
White suite comprising of panel bath, low level WC, wash hand basin. Tiled walls. Radiator.
Light tunnel window.
Window, radiator.
Window, radiator. Skylight.
The garden to the front is laid to lawn with mature shrubs and trees. Paved pathway.
Rear garden - paved with driveway affording parking for cars - accessed via side driveway.