 finding houses, delivering homes
finding houses, delivering homes

- Crosby: 0151 909 3003 | Formby: 01704 827402 | Allerton: 0151 601 3003
- Email: Crosby | Formby | Allerton
 finding houses, delivering homes
finding houses, delivering homes

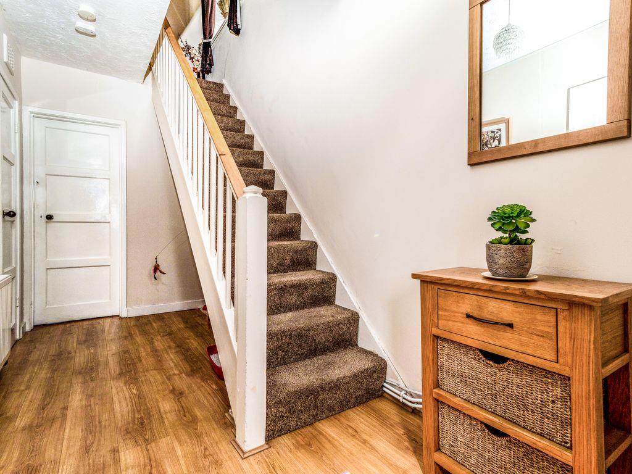
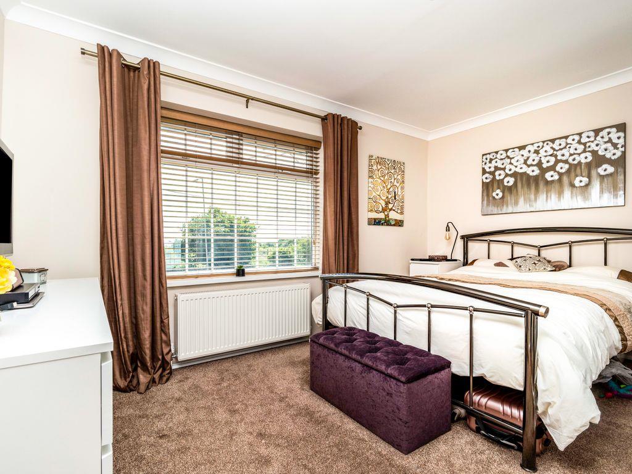
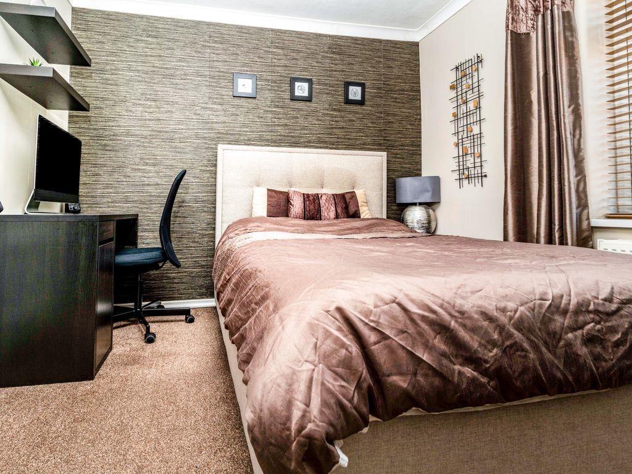
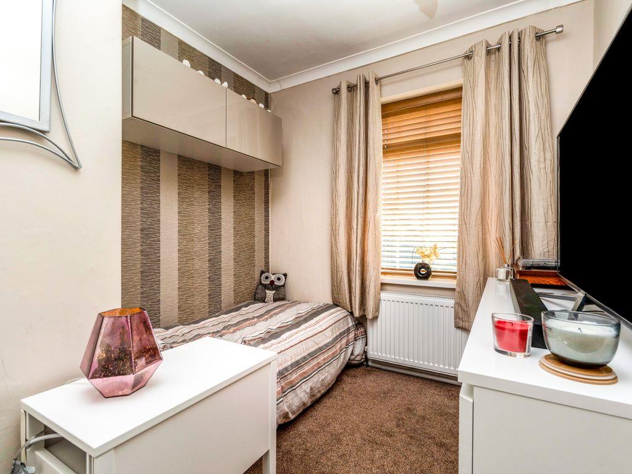
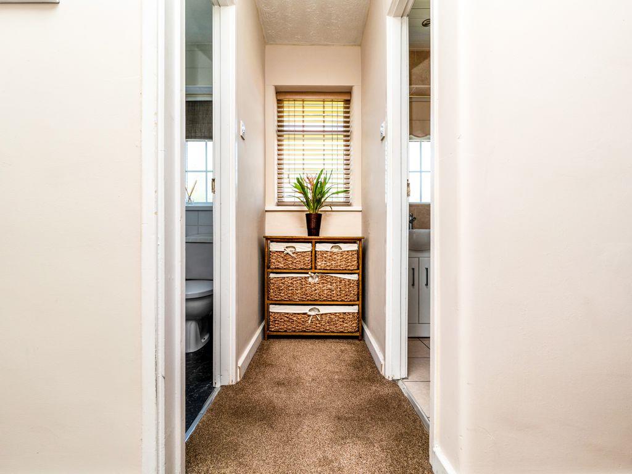
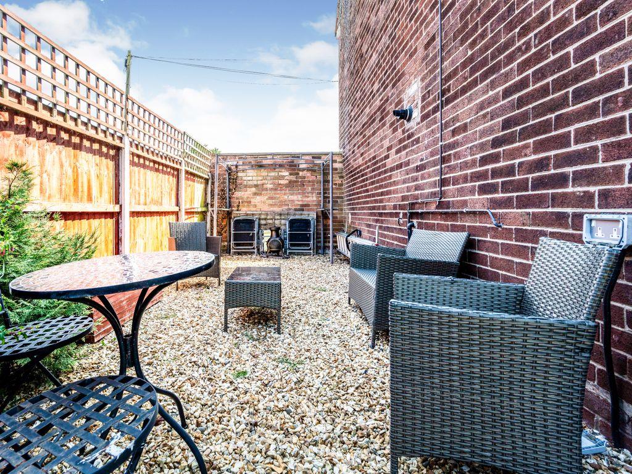
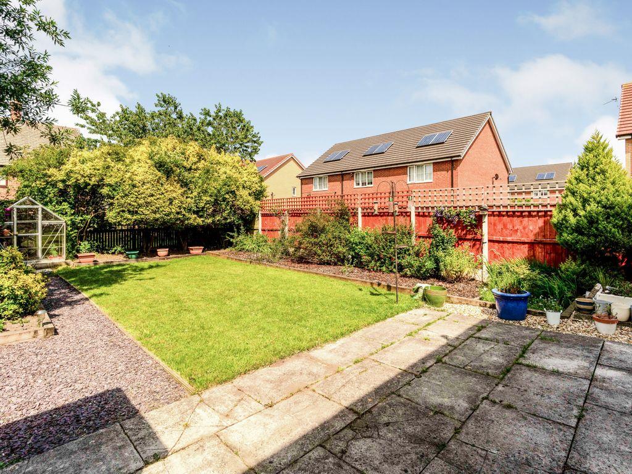
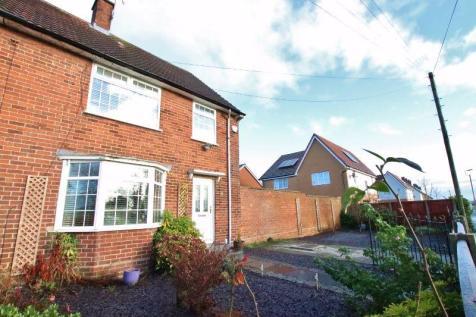
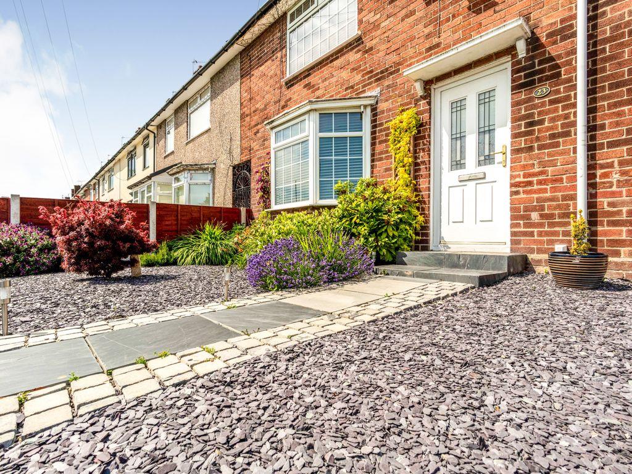

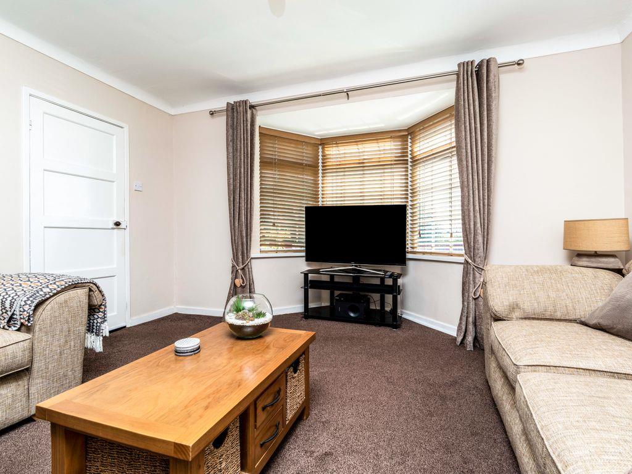
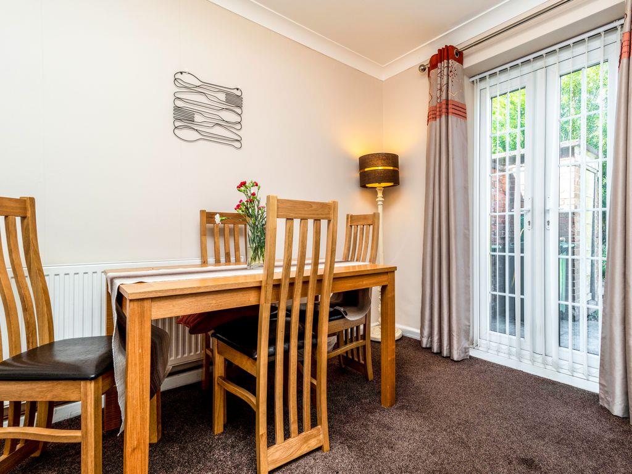
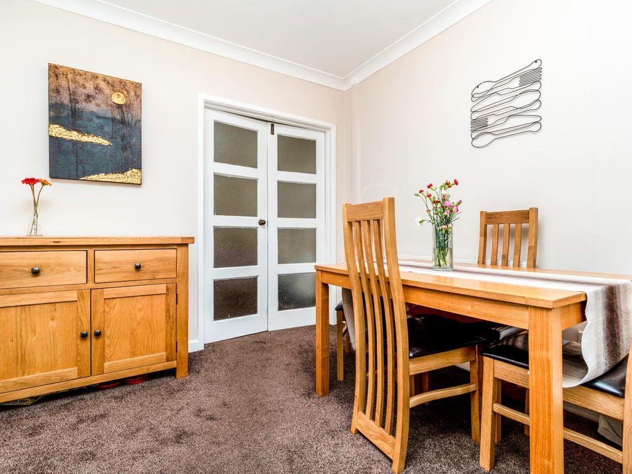
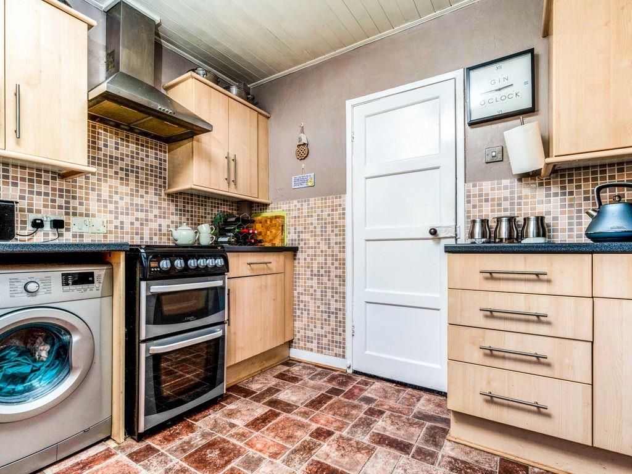
Are you looking for a lovely 3 bedroom family home in a popular location. This end townhouse property has a great size plot which is not overlooked to the front. ABODE RECOMMENDS it is not to be missed and wont be available for long.
Briefly comprising a hallway, lounge, separate dining room, and kitchen. To the first floor there are 3 bedrooms , a bathroom and separate wc. Outside is a good size garden to rear and front with off road parking for several vehicles and the added bonus of potential to extend to the side (with relevant planning permission) . Nearby all local amenities including shops, schools, and transport links. An internal inspection is HIGHLY RECOMMENDED.
Entrance Hall -
Wood effect flooring, storage cupboards, stairs to first floor, radiator
.
Lounge -
13' 5'' x 12' 2'' (4.10m x 3.72m)
UPVC double glazed bay window to front aspect, gas fire, radiator, doors to dining area.
Dining Room -
10' 2'' x 8' 10'' (3.11m x 2.69m)
Radiator, UPVC French doors to garden, door to kitchen.
Kitchen -
10' 8'' x 8' 4'' (3.26m x 2.55m)
UPVC double glazed window to rear aspect, door to garden, Range of wall and base units with roll edge work surfaces, stainless steel sink and drainer, extractor fan, storage cupboard, tiled splash backs.
Landing -
UPVC double glazed window to rear and side aspect, loft access, storage cupboard.
Bedroom One -
13' 9'' x 10' 6'' (4.19m x 3.21m)
UPVC double glazed window to front aspect, radiator, storage cupboard.
Bedroom Two -
10' 7'' x 9' 11'' (3.23m x 3.03m)
UPVC double glazed window to rear aspect, radiator, storage cupboard.
Bedroom Three -
10' 6'' x 8' 2'' (3.20m x 2.50m)
UPVC double glazed window to front aspect, radiator.
Shower Room -
Tiled floor, UPVC double glazed window to rear aspect, towel radiator, basin with vanity unit, tiled walls and spotlights.
Separate WC -
UPVC double glazed window, WC, tiled walls.
Outside -
Front - Parking for several vehicles, part flagged, laid to lawn garden.
Rear - Lawned garden with patio area and borders